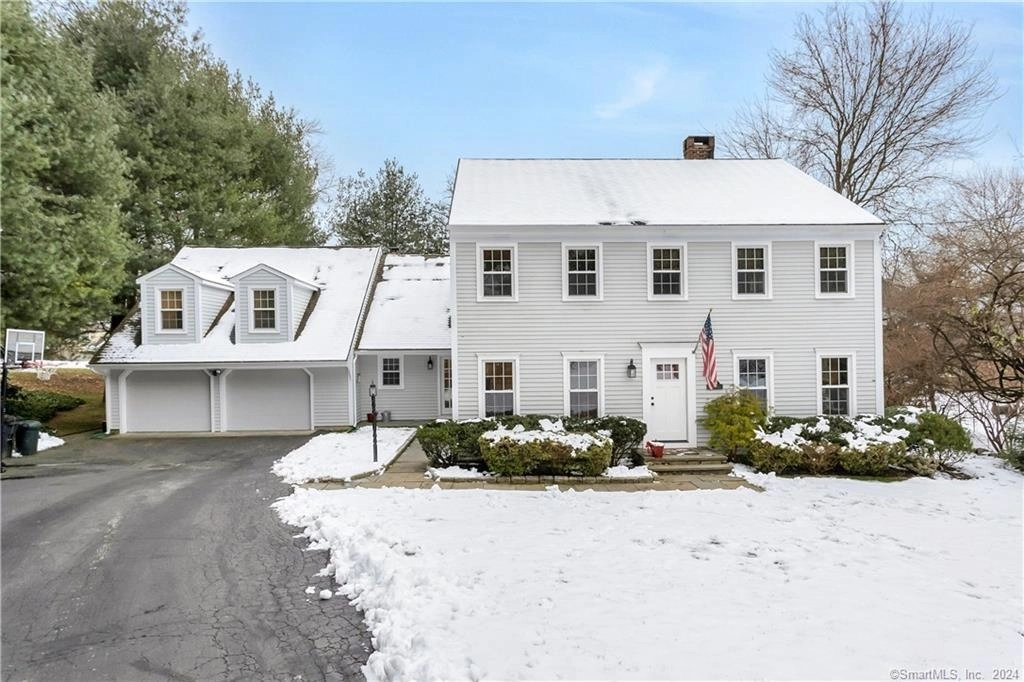$1,825,000
●
House -
In Contract
2 Red Barn Road
Darien, Connecticut 06820
4 Beds
3 Baths,
1
Half Bath
3358 Sqft
$10,388
Estimated Monthly
$0
HOA / Fees
3.34%
Cap Rate
About This Property
Welcome to this charming 4 bedroom, 2.5 bathroom Colonial nestled
along 2 Red Barn Road in Darien, CT. Once inside, you will discover
a bright and airy living space featuring hardwood floors, large
windows, and a cozy living room w/fireplace, creating the perfect
ambiance for relaxation and entertaining. The open concept layout
seamlessly connects the living room to the dining room, ideal for
hosting gatherings with friends and family. The well-appointed
kitchen boasts modern appliances, ample cabinetry, a convenient
breakfast nook for casual dining which opens to a large family room
with a fpl. Just off the kitchen, french doors lead to a private
deck, offering a serene spot for outdoor dining and enjoying the
peaceful surroundings. The second floor features the primary
bedroom and three additional bedrooms provide versatile space for
guests. Don't miss the bonus space located over the garage which
could easily convert to a home office, or a personal gym, catering
to a variety of lifestyle needs. This property provides easy access
to nearby shops, restaurants, and recreational facilities, ensuring
a convenient and enjoyable lifestyle for its residents. *New tax
assessment for JULY 1, 2024 will be 1,216,950. Taxes to be
determined per new mil rate.
Unit Size
3,358Ft²
Days on Market
-
Land Size
0.44 acres
Price per sqft
$543
Property Type
House
Property Taxes
$1,427
HOA Dues
-
Year Built
1986
Listed By
Last updated: 4 months ago (Smart MLS #170618131)
Price History
| Date / Event | Date | Event | Price |
|---|---|---|---|
| Jan 26, 2024 | In contract | - | |
| In contract | |||
| Jan 10, 2024 | Listed by Compass Connecticut, LLC | $1,825,000 | |
| Listed by Compass Connecticut, LLC | |||
| Nov 22, 2022 | Sold to Melissa J Dowling, Sean M D... | $1,675,000 | |
| Sold to Melissa J Dowling, Sean M D... | |||
| Sep 18, 2022 | No longer available | - | |
| No longer available | |||
| Sep 1, 2022 | Relisted | $1,725,000 | |
| Relisted | |||
Show More

Property Highlights
Garage
Air Conditioning
Fireplace
Parking Details
Has Garage
Garage Spaces: 2
Garage Features: Attached Garage
Interior Details
Bedroom Information
Bedrooms: 4
Bathroom Information
Full Bathrooms: 2
Half Bathrooms: 1
Total Bathrooms: 3
Interior Information
Appliances: Gas Range, Refrigerator, Dishwasher, Washer, Dryer
Room Information
Total Rooms: 8
Laundry Room Info: Main Level
Additional Rooms: Laundry Room, Mud Room
Bedroom1
Dimension: 14 x 12
Level: Upper
Bedroom2
Dimension: 11 x 14
Level: Upper
Bedroom3
Dimension: 12 x 16
Level: Upper
Dining Room
Dimension: 12 x 16
Level: Upper
Office
Dimension: 12 x 16
Level: Upper
Living Room
Dimension: 12 x 16
Level: Upper
Primary Bedroom
Dimension: 12 x 16
Level: Upper
Rec/Play Room
Dimension: 12 x 16
Level: Upper
Fireplace Information
Has Fireplace
Fireplaces: 2
Basement Information
Has Basement
Crawl Space
Exterior Details
Property Information
Total Heated Above Grade Square Feet: 3358
Year Built Source: Public Records
Year Built: 1986
Building Information
Foundation Type: Concrete
Roof: Asphalt Shingle
Architectural Style: Colonial
Exterior: Deck
Financial Details
Property Tax: $17,121
Assessed Value: $972,230
Utilities Details
Cooling Type: Central Air, Window Unit
Heating Type: Baseboard, Hot Water
Heating Fuel: Oil
Hot Water: Domestic
Sewage System: Septic
Water Source: Public Water Connected
Building Info
Overview
Building
Neighborhood
Zoning
Geography
Comparables
Unit
Status
Status
Type
Beds
Baths
ft²
Price/ft²
Price/ft²
Asking Price
Listed On
Listed On
Closing Price
Sold On
Sold On
HOA + Taxes
Sold
House
5
Beds
5
Baths
4,058 ft²
$474/ft²
$1,925,000
Jul 1, 2023
$1,925,000
Oct 20, 2023
$1,659/mo
Sold
House
5
Beds
5
Baths
5,051 ft²
$371/ft²
$1,873,903
Jun 15, 2023
$1,873,903
Aug 18, 2023
$1,059/mo
















































































