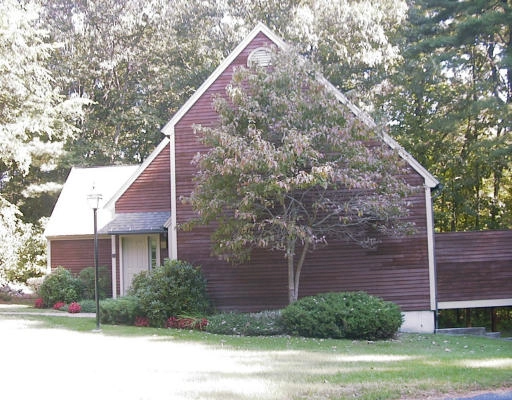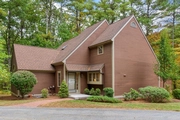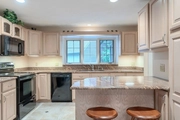Middlesex


2 Poe Lane #26

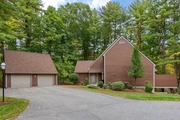
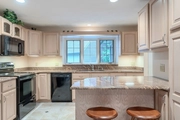




































1 /
39
Map
$475,500
●
Condo -
Off Market
2 Poe Lane #26
Westford, MA 01886
3 Beds
3 Baths
$679,255
RealtyHop Estimate
43.00%
Since Apr 1, 2020
National-US
Primary Model
About This Property
This home is the closest you'll get to single family living without
the work. Totally detached one of only two units on Poe Lane.
Extreme privacy with preserve on 3 sides. This home features
updated kitchen w/ granite counter tops & tile flooring. Open
concept living room with wood burning fireplace & dining room both
with sliders leading out to an over sized deck overlooking
conservation land. Master bedroom with master bath located on the
first floor along with laundry and a full bath. The second bedroom
or den is located on the first floor with french doors leading to a
fabulous, spacious screened in porch. Upstairs features a large
loft family room & office space with over sized skylight. Second
floor bedroom with full bath perfect for guests or out of town
family. Dry walkout basement with day light windows, upgraded
heating system & newer water heater.To top it off an over sized two
car garage! This condominium is located minutes from Westford
center, shopping, restaurants & 495.
Unit Size
-
Days on Market
172 days
Land Size
-
Price per sqft
-
Property Type
Condo
Property Taxes
$608
HOA Dues
$709
Year Built
1985
Last updated: 2 years ago (MLSPIN #72578962)
Price History
| Date / Event | Date | Event | Price |
|---|---|---|---|
| Mar 31, 2020 | Sold | $475,500 | |
| Sold | |||
| Jan 9, 2020 | No longer available | - | |
| No longer available | |||
| Jan 4, 2020 | Relisted | $475,000 | |
| Relisted | |||
| Dec 29, 2019 | No longer available | - | |
| No longer available | |||
| Nov 15, 2019 | Price Decreased |
$475,000
↓ $15K
(3%)
|
|
| Price Decreased | |||
Show More

Property Highlights
Air Conditioning
Garage
Parking Available
Fireplace
Interior Details
Kitchen Information
Level: First
Width: 10
Length: 12
Features: Flooring - Stone/Ceramic Tile, Window(s) - Bay/Bow/Box, Countertops - Stone/Granite/Solid, Recessed Lighting
Area: 120
Bathroom #2 Information
Level: First
Area: 50
Width: 5
Features: Bathroom - 3/4, Bathroom - With Shower Stall, Closet - Linen, Flooring - Stone/Ceramic Tile, Countertops - Stone/Granite/Solid
Length: 10
Bathroom #1 Information
Area: 30
Features: Bathroom - Full, Bathroom - With Tub & Shower, Flooring - Stone/Ceramic Tile, Countertops - Stone/Granite/Solid
Length: 6
Level: First
Width: 5
Bedroom #2 Information
Level: First
Features: Closet, Flooring - Wall to Wall Carpet, French Doors
Width: 10
Length: 10
Area: 100
Dining Room Information
Width: 11
Features: Flooring - Wall to Wall Carpet, Recessed Lighting, Slider
Length: 11
Level: First
Area: 121
Bedroom #3 Information
Features: Closet, Flooring - Wall to Wall Carpet
Width: 14
Length: 15
Area: 210
Level: Second
Living Room Information
Length: 17
Level: First
Area: 204
Features: Skylight, Flooring - Wall to Wall Carpet, Recessed Lighting, Slider
Width: 12
Family Room Information
Length: 22
Level: Second
Features: Skylight, Flooring - Wall to Wall Carpet
Width: 20
Area: 440
Bathroom #3 Information
Width: 5
Features: Bathroom - 3/4, Bathroom - With Shower Stall, Closet - Linen, Flooring - Vinyl, Countertops - Stone/Granite/Solid
Level: Second
Area: 35
Length: 7
Master Bedroom Information
Features: Skylight, Closet, Flooring - Wall to Wall Carpet
Level: First
Length: 14
Width: 11
Area: 154
Master Bathroom Information
Features: Yes
Bathroom Information
Full Bathrooms: 3
Interior Information
Appliances: Range, Dishwasher, Microwave, Refrigerator, Washer, Dryer, Oil Water Heater, Utility Connections for Electric Range, Utility Connections for Electric Oven, Utility Connections for Electric Dryer
Flooring Type: Tile, Vinyl, Carpet
Laundry Features: First Floor, In Unit
Room Information
Rooms: 7
Fireplace Information
Has Fireplace
Fireplace Features: Living Room
Fireplaces: 1
Basement Information
Basement: Y
Parking Details
Has Garage
Parking Features: Detached, Garage Door Opener, Storage, Off Street, Tandem, Paved
Garage Spaces: 2
Exterior Details
Property Information
Entry Level: 1
Year Built Source: Public Records
Year Built Details: Actual
PropertySubType: Condominium
Building Information
Building Name: Blanchard Farms
Structure Type: Detached, Townhouse
Stories (Total): 3
Building Area Units: Square Feet
Construction Materials: Frame
Patio and Porch Features: Screened, Deck - Wood
Lead Paint: Unknown
Pool Information
Pool Features: Association, In Ground
Lot Information
Lot Size Units: Acres
Zoning: Res
Parcel Number: 874178
Land Information
Water Source: Public
Financial Details
Tax Assessed Value: $447,300
Tax Annual Amount: $7,293
Utilities Details
Utilities: for Electric Range, for Electric Oven, for Electric Dryer
Cooling Type: Central Air, Heat Pump
Heating Type: Heat Pump, Oil
Sewer : Private Sewer
Location Details
HOA/Condo/Coop Fee Includes: Sewer, Insurance, Maintenance Structure, Road Maintenance, Maintenance Grounds, Snow Removal, Trash, Reserve Funds
HOA/Condo/Coop Amenities: Pool, Tennis Court(s), Trail(s), Clubhouse
Association Fee Frequency: Monthly
HOA Fee: $709
Community Features: Public Transportation, Shopping, Pool, Tennis Court(s), Walk/Jog Trails, Medical Facility, Conservation Area, Highway Access, House of Worship, Public School
Pets Allowed: Yes w/ Restrictions
Complex is Completed
Management: Professional - Off Site
Comparables
Unit
Status
Status
Type
Beds
Baths
ft²
Price/ft²
Price/ft²
Asking Price
Listed On
Listed On
Closing Price
Sold On
Sold On
HOA + Taxes
Past Sales
| Date | Unit | Beds | Baths | Sqft | Price | Closed | Owner | Listed By |
|---|---|---|---|---|---|---|---|---|
|
10/11/2019
|
3 Bed
|
3 Bath
|
-
|
$475,000
3 Bed
3 Bath
|
$475,000
03/31/2020
|
-
|
Georgi May
RE/MAX Triumph Realty
|
Building Info
