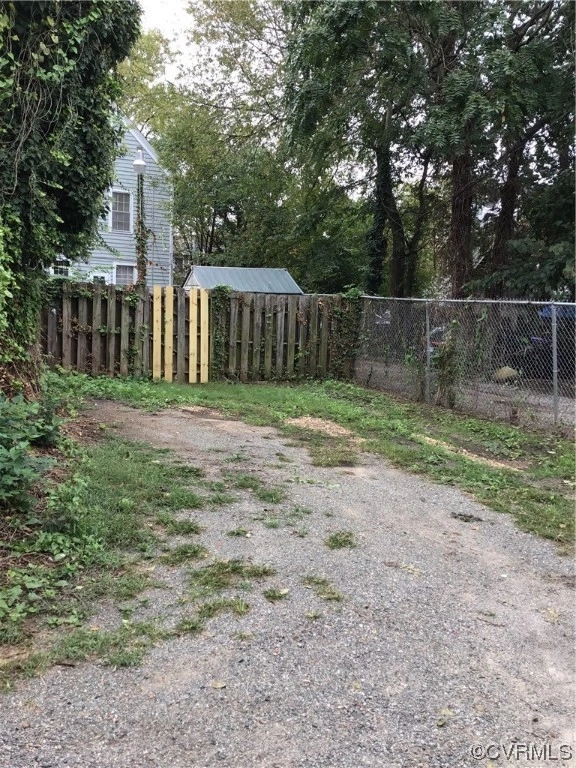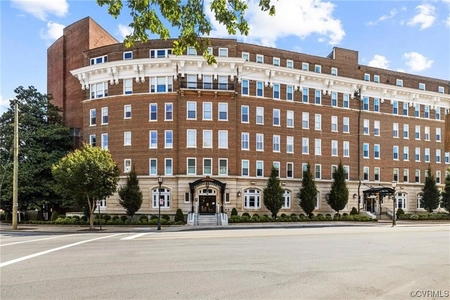$589,000
●
House -
In Contract
2 N Granby Street
Richmond, VA 23220
4 Beds
2 Baths
$3,460
Estimated Monthly
$0
HOA / Fees
4.04%
Cap Rate
About This Property
Located in the sought after Fan District! Full of character &
clearly depicts the era in which it was built, this beauty is
available for a new owner to bring back it's shine. Step into the
early 1900s & check out the beautiful hardwood floors that grace
all three floors, the high ceilings & long windows w/ transoms. The
3rd flr primary BR is huge w/a luxury master bath w/jetted tub & a
large closet. The remaining 3 Brms are spacious, two w/a fireplace,
& built-ins in one of them all w/ trim work characteristic of early
1900s. The large LR & DR each don a fireplace which is often the
focal point of a room. Double French doors adorn the center
hallway. The kitchen is large & could be a chef's delight if
updated. All this w/in walking distance of VCU, Museums, Markets,
Shopping & restaurants galore! [Foodies love the selection of
restaurants & the cultures that are represented!] This beauty also
offers a private off street parking area large enough for 3-4
vehicles! A 23 ft deck can be found in the back of the house in the
fenced in yard. Great Property for Homeowner or an Investor! Don't
let this one pass you by.
Unit Size
-
Days on Market
-
Land Size
0.08 acres
Price per sqft
-
Property Type
House
Property Taxes
$567
HOA Dues
-
Year Built
1900
Listed By
Last updated: 2 months ago (CVRMLS #2325229)
Price History
| Date / Event | Date | Event | Price |
|---|---|---|---|
| Mar 9, 2024 | In contract | - | |
| In contract | |||
| Dec 20, 2023 | Relisted | $589,000 | |
| Relisted | |||
| Nov 30, 2023 | In contract | - | |
| In contract | |||
| Oct 16, 2023 | Listed by High Net Worth Properties, Inc. | $589,000 | |
| Listed by High Net Worth Properties, Inc. | |||



|
|||
|
Located in the sought after Fan District! Full of character &
clearly depicts the era in which it was built, this beauty is
available for a new owner to bring back it's shine. Step into the
early 1900s & check out the beautiful hardwood floors that grace
all three floors, the high ceilings & long windows w/ transoms. The
3rd flr primary BR is huge w/a luxury master bath w/jetted tub & a
large closet. The remaining 3 Brms are spacious, two w/a fireplace,
& built-ins in…
|
|||
Property Highlights
Air Conditioning
With View
Fireplace
Parking Details
Parking Features: Off Street
Interior Details
Bedroom Information
Bedrooms: 4
Bathroom Information
Full Bathrooms: 2
Interior Information
Interior Features: Bookcases, Builtin Features, Fireplace, High Ceilings, Laminate Counters
Appliances: Dryer, Dishwasher, Electric Water Heater, Refrigerator, Stove, Washer
Flooring Type: PartiallyCarpeted, Wood
Living Area Square Feet: 2303
Living Area Square Feet Source: Assessor
Room Information
Laundry Features: Dryer Hookup
Rooms: 7
Fireplace Information
Has Fireplace
Decorative, Masonry
Basement Information
CrawlSpace
Exterior Details
Property Information
Property Condition: Resale
Year Built: 1900
Building Information
Roof: Shingle
Construction Materials: Brick, Wood Siding
Outdoor Living Structures: Deck, Front Porch, Porch
Pool Information
Pool Features: None
Lot Information
Lot Size Acres: 0.0841
Financial Details
Tax Assessed Value: $567,000
Tax Year: 2023
Tax Annual Amount: $6,804
Tax Legal Description: 0024.42X0150.00 0000.000
Utilities Details
Cooling Type: Electric, Heat Pump, Zoned
Heating Type: Electric, Heat Pump, Zoned
Building Info
Overview
Building
Neighborhood
Zoning
Geography
Comparables
Unit
Status
Status
Type
Beds
Baths
ft²
Price/ft²
Price/ft²
Asking Price
Listed On
Listed On
Closing Price
Sold On
Sold On
HOA + Taxes
Sold
House
3
Beds
1
Bath
1,296 ft²
$436/ft²
$565,000
Nov 28, 2023
$565,000
Dec 18, 2023
-
House
3
Beds
3
Baths
2,451 ft²
$207/ft²
$508,211
Jul 7, 2023
$508,211
Jun 30, 2023
$177/mo
Condo
2
Beds
1
Bath
-
$485,000
May 23, 2013
$485,000
Aug 15, 2013
$716/mo
In Contract
House
2
Beds
1.5
Baths
1,696 ft²
$329/ft²
$557,500
Feb 29, 2024
-
$503/mo










































































