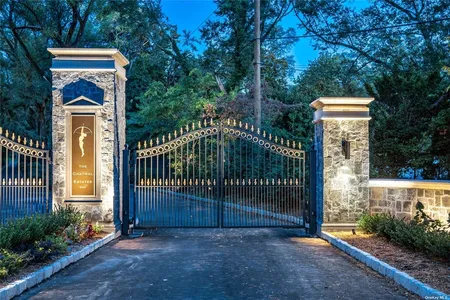



























1 /
28
Map
$3,000,000
●
House -
Off Market
2 Locust Lane
Upper Brookville, NY 11545
5 Beds
6 Baths,
2
Half Baths
$3,199,000
RealtyHop Estimate
0.00%
Since Dec 1, 2023
National-US
Primary Model
About This Property
Are you ready to fall in love? Welcome to 2 Locust Lane in Upper
Brookville. Nestled on a beautiful 2-acre property, this home
offers 5 bedrooms & 4.2 baths. A beautifully renovated Farm Ranch,
2 Locust Lane features move-in availability, heated salt-water pool
and Jacuzzi, brand new outdoor kitchen, and expansive finished
basement - ideal for entertaining. The second floor is entirely
dedicated to the primary suite. As you approach the top of the
stairs, you're greeted with 12ft. vaulted ceilings, large windows
facing both the front and back yards, his-and-her walk in closets
with custom organization system. The primary bath features a
soaking tub, stand-up shower, all marble countertops, and floors.
Kitchen is equipped with paneled appliances, built-in microwave,
wine fridge, and over-sized farmhouse sink. Other amenities include
a generator, mudroom/laundry room, hidden home office, wet bar with
fridge drawers, and sunroom encased by floor to ceiling windows
overlooking the back of the property.
Unit Size
-
Days on Market
111 days
Land Size
2.00 acres
Price per sqft
-
Property Type
House
Property Taxes
$2,025
HOA Dues
-
Year Built
1960
Last updated: 6 months ago (OneKey MLS #3492424)
Price History
| Date / Event | Date | Event | Price |
|---|---|---|---|
| Nov 8, 2023 | Sold | $3,000,000 | |
| Sold | |||
| Aug 22, 2023 | In contract | - | |
| In contract | |||
| Jul 20, 2023 | Listed by Douglas Elliman Real Estate | $3,199,000 | |
| Listed by Douglas Elliman Real Estate | |||
| Jun 11, 2022 | No longer available | - | |
| No longer available | |||
| Feb 25, 2022 | Listed by Signature Premier Properties | $2,950,000 | |
| Listed by Signature Premier Properties | |||



|
|||
|
Feast Your Eyes On This One Of A Kind Custom Built Entertainers
Dream Home! Stunning Appointments Throughout! Impeccably Decorated,
Completely Updated. This Home Boasts Gourmet Eat In Kitchen W Wolff
Stove, Sub Zero Refrigerator, Quartz Counters & Farm Sink, Formal
Living and Dining Rooms, Den/ Wet Bar, Sun Room, 4 Bedrooms on Main
Floor, 2nd Floor has Large Master Suite, 2 Walk in Closets, Sitting
Room/ Office, Enormous Bonus Room. Backyard Oasis Features An
Oversize, Heated, Inground…
|
|||
Show More

Property Highlights
Garage
Air Conditioning
Fireplace
Building Info
Overview
Building
Neighborhood
Geography
Comparables
Unit
Status
Status
Type
Beds
Baths
ft²
Price/ft²
Price/ft²
Asking Price
Listed On
Listed On
Closing Price
Sold On
Sold On
HOA + Taxes
House
6
Beds
6
Baths
-
$2,650,000
Jan 21, 2021
$2,650,000
Jul 15, 2021
$2,258/mo
House
7
Beds
7
Baths
-
$2,750,000
Apr 15, 2021
$2,750,000
Oct 26, 2021
$5,787/mo
Sold
House
7
Beds
7
Baths
-
$2,700,000
Feb 4, 2020
$2,700,000
Apr 15, 2021
$4,973/mo
































