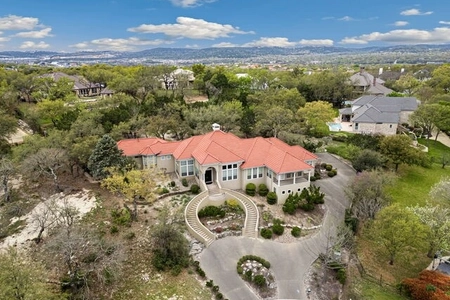







































1 /
40
Map
$1,395,000
●
House -
Off Market
2 Henly LN
San Antonio, TX 78257
4 Beds
5 Baths,
1
Half Bath
6482 Sqft
$7,080
Estimated Monthly
$230
HOA / Fees
1.86%
Cap Rate
About This Property
GOLF COURSE, GOLF COURSE! Stunning white stucco home with dark tile
roof on the 11th hole of the Dominion Golf & Country Club offers
the best floor plan for entertaining! Fabulous updated interiors
boast custom antler chandeliers, gorgeous wood floors, entertainers
living space with 102" retractable television, granite topped bar
and patio access. Spacious kitchen with gas cooktop, SubZero
Refrigerator, Gaggenau steamer, Miele Dishwasher & Cappuccino maker
in the butlers pantry. Breakfast dining and sunroom offer great
views. Primary bedroom is down with his/her closets, sitting area,
big spa bathroom adjoining an exercise room and indoor lap pool
room with a steam shower. Secondary bedroom is down plus additional
living and lanai style dining. Upstairs two additional bedrooms,
two baths and the third level features a game or 2nd media area.
Outdoors is the dream with wraparound patios and covered terrace
all overlooking the 11th hole and greens. Private yard with great
tree cover make this a delightful gem in the Original Estates Golf
Section.
Unit Size
6,482Ft²
Days on Market
-
Land Size
0.65 acres
Price per sqft
$215
Property Type
House
Property Taxes
-
HOA Dues
$230
Year Built
1985
Last updated: 13 days ago (Unlock MLS #ACT5979190)
Price History
| Date / Event | Date | Event | Price |
|---|---|---|---|
| Apr 11, 2024 | No longer available | - | |
| No longer available | |||
| Apr 10, 2024 | In contract | - | |
| In contract | |||
| Nov 5, 2023 | Listed by KELLER WILLIS SAN ANTONIO INC | $1,395,000 | |
| Listed by KELLER WILLIS SAN ANTONIO INC | |||



|
|||
|
GOLF COURSE, GOLF COURSE! Stunning white stucco home with dark tile
roof on the 11th hole of the Dominion Golf & Country Club offers
the best floor plan for entertaining! Fabulous updated interiors
boast custom antler chandeliers, gorgeous wood floors, entertainers
living space with 102" retractable television, granite topped bar
and patio access. Spacious kitchen with gas cooktop, SubZero
Refrigerator, Gaggenau steamer, Miele Dishwasher & Cappuccino maker
in the butlers pantry…
|
|||
| Oct 2, 2023 | Listed by Keller Williams City-View | $1,395,000 | |
| Listed by Keller Williams City-View | |||
| Mar 13, 2023 | No longer available | - | |
| No longer available | |||
Show More

Property Highlights
Garage
Air Conditioning
Fireplace
Building Info
Overview
Building
Neighborhood
Geography
Comparables
Unit
Status
Status
Type
Beds
Baths
ft²
Price/ft²
Price/ft²
Asking Price
Listed On
Listed On
Closing Price
Sold On
Sold On
HOA + Taxes
Sold
House
4
Beds
5
Baths
6,047 ft²
$1,105,000
Sep 20, 2017
$995,000 - $1,215,000
Sep 22, 2020
$3,216/mo
Sold
House
5
Beds
7
Baths
6,100 ft²
$1,540,000
Apr 17, 2020
$1,386,000 - $1,694,000
Nov 4, 2020
$1,969/mo
Active
House
4
Beds
4
Baths
4,193 ft²
$297/ft²
$1,245,000
Mar 15, 2024
-
$2,314/mo
About Northwest Side
Similar Homes for Sale
Nearby Rentals

$2,550 /mo
- 3 Beds
- 3 Baths
- 1,800 ft²

$2,550 /mo
- 3 Beds
- 3 Baths
- 1,800 ft²
















































