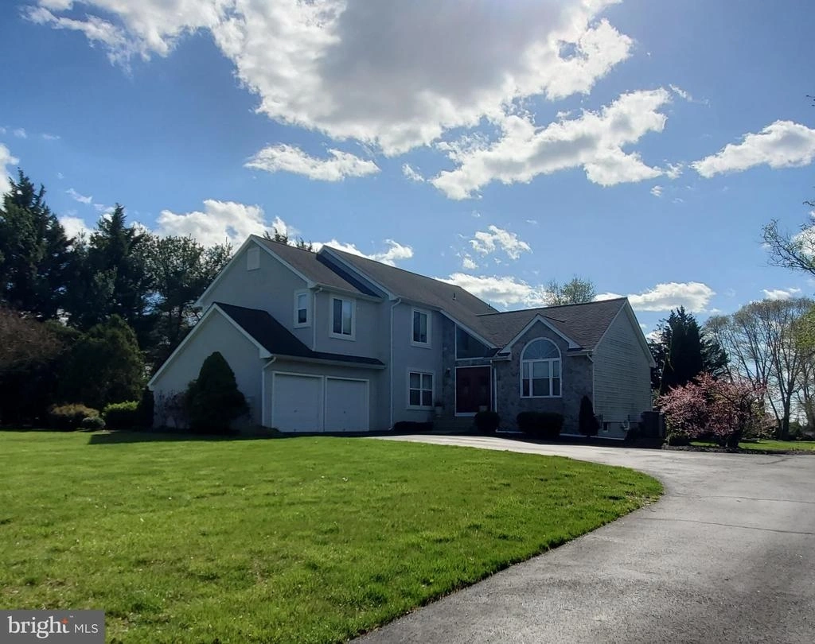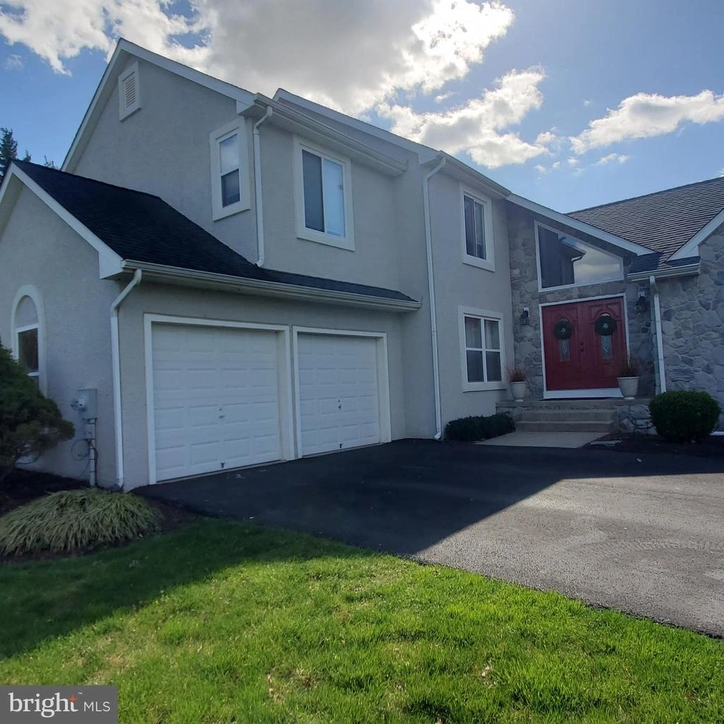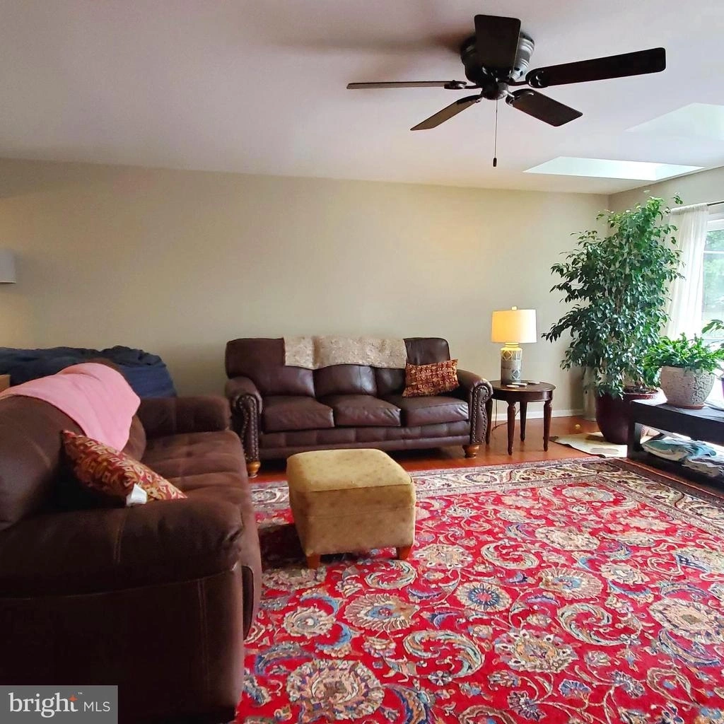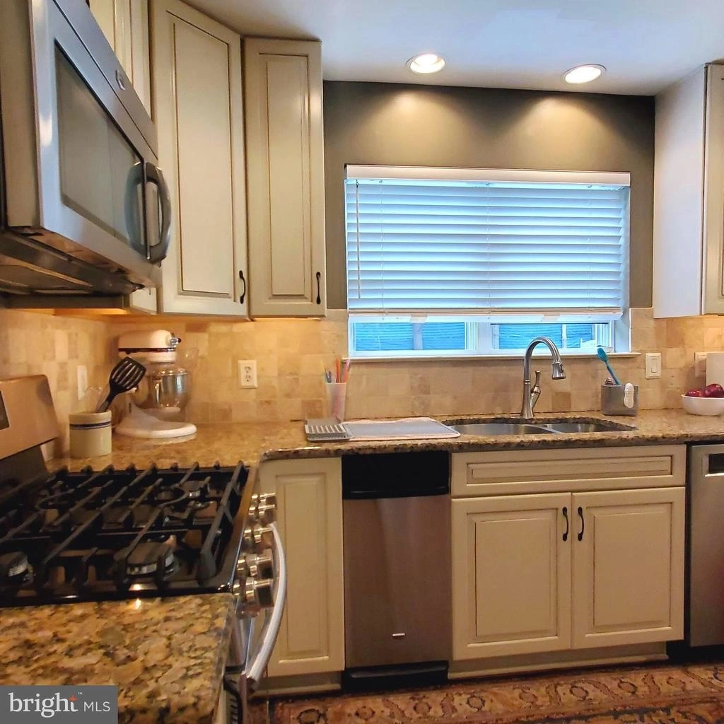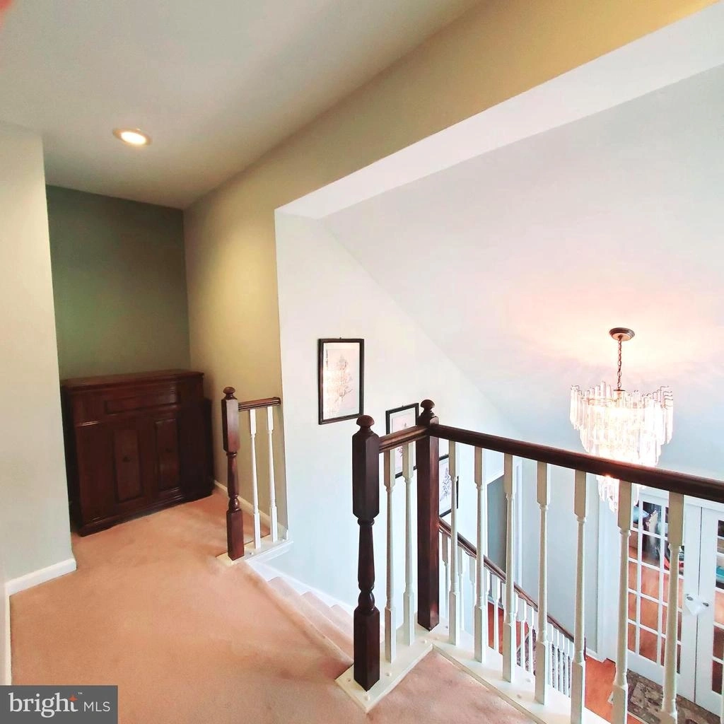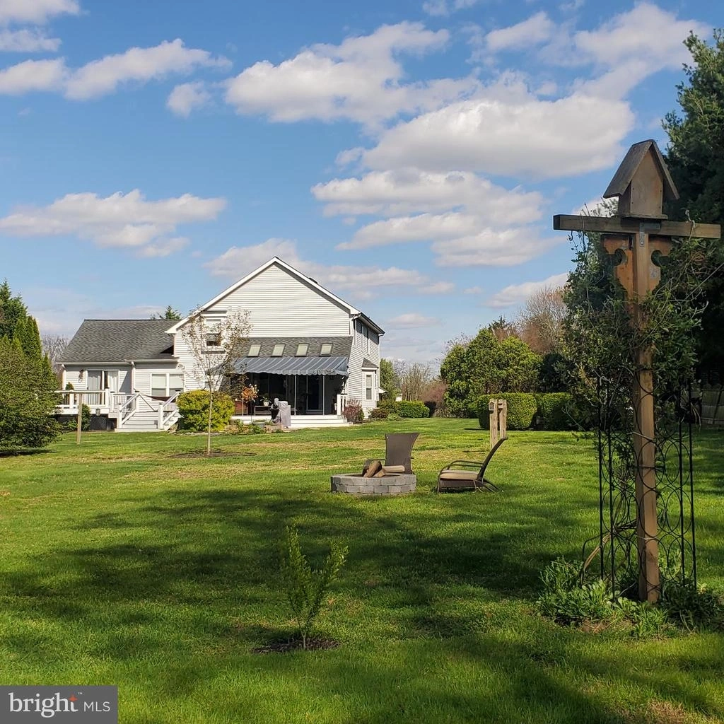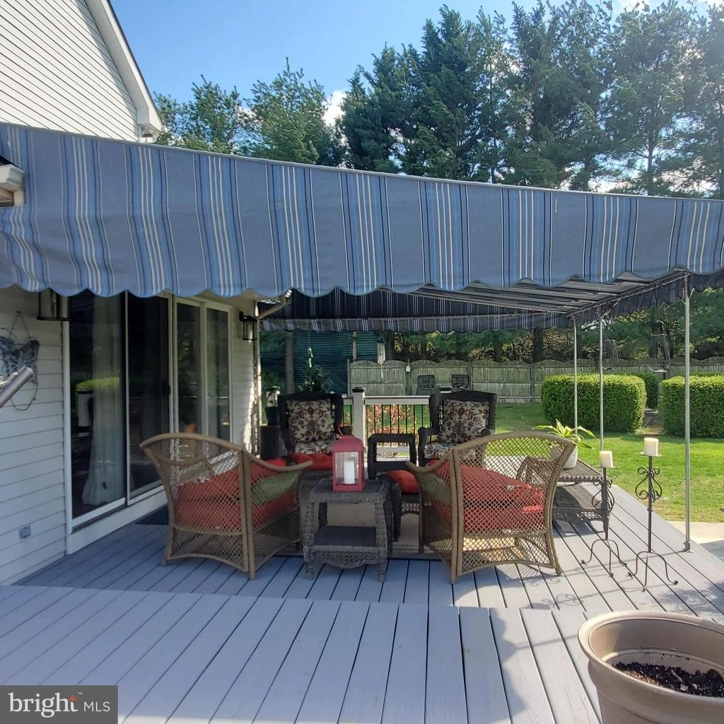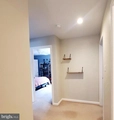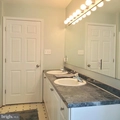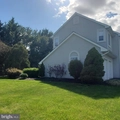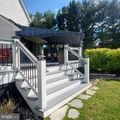$619,000
●
House -
In Contract
2 HELEN LOIS CT
PILESGROVE, NJ 08098
4 Beds
3 Baths,
1
Half Bath
2636 Sqft
$3,040
Estimated Monthly
$0
HOA / Fees
Unit Size
2,636Ft²
Days on Market
-
Land Size
2.04 acres
Price per sqft
$235
Property Type
House
Property Taxes
$951
HOA Dues
-
Year Built
1997
Listed By
Last updated: 24 days ago (Bright MLS #NJSA2010170)
Price History
| Date / Event | Date | Event | Price |
|---|---|---|---|
| Apr 18, 2024 | In contract | - | |
| In contract | |||
| Apr 14, 2024 | Price Decreased |
$619,000
↓ $31K
(4.8%)
|
|
| Price Decreased | |||
| Apr 2, 2024 | Listed by Castle Agency LLC | $650,000 | |
| Listed by Castle Agency LLC | |||
| May 5, 2014 | Sold to Mark Mitchell, Virginia Mit... | $310,000 | |
| Sold to Mark Mitchell, Virginia Mit... | |||
| Apr 8, 2013 | Listed by RE/MAX Connection Realtors | $329,900 | |
| Listed by RE/MAX Connection Realtors | |||



|
|||
|
Tucked away, your quiet oasis awaits. Enjoy neighborhood living w/a
peaceful lot backing to open space on a cul de sac. This one of a
kind home boasts h/w floors t/o the first floor, a huge FR
w/skylights & double sliders, a LR w/a vaulted ceiling & sliders
all out to a huge deck. The new kitchen includes granite
countertops, a tasteful tile backsplash & stainless appliances &
opens up to a sunny breakfast nook. The 1st floor also has a nice
sized DR, a new powder room and…
|
|||
Show More

Property Highlights
Garage
Air Conditioning
Parking Details
Has Garage
Garage Features: Built In, Garage - Front Entry, Inside Access, Garage Door Opener
Parking Features: Attached Garage, Driveway
Attached Garage Spaces: 2
Garage Spaces: 2
Total Garage and Parking Spaces: 7
Interior Details
Bedroom Information
Bedrooms on 1st Upper Level: 4
Bathroom Information
Full Bathrooms on 1st Upper Level: 2
Interior Information
Appliances: Built-In Microwave, Built-In Range, Dishwasher, Refrigerator, Stainless Steel Appliances, Washer, Dryer
Flooring Type: Carpet, Hardwood
Living Area Square Feet Source: Assessor
Wall & Ceiling Types
Basement Information
Has Basement
Unfinished
Exterior Details
Property Information
Ownership Interest: Fee Simple
Property Condition: Very Good
Year Built Source: Assessor
Building Information
Foundation Details: Concrete Perimeter
Other Structures: Above Grade, Below Grade
Structure Type: Detached
Construction Materials: Combination
Pool Information
No Pool
Lot Information
Tidal Water: N
Lot Size Dimensions: 0.00 x 0.00
Lot Size Source: Assessor
Land Information
Land Assessed Value: $326,700
Above Grade Information
Finished Square Feet: 2636
Finished Square Feet Source: Assessor
Financial Details
County Tax: $0
County Tax Payment Frequency: Annually
City Town Tax: $0
City Town Tax Payment Frequency: Annually
Tax Assessed Value: $326,700
Tax Year: 2022
Tax Annual Amount: $11,414
Year Assessed: 2022
Utilities Details
Central Air
Cooling Type: Central A/C
Heating Type: Forced Air
Cooling Fuel: Natural Gas
Heating Fuel: Natural Gas
Hot Water: Natural Gas
Sewer Septic: On Site Septic
Water Source: Well



