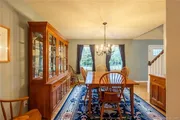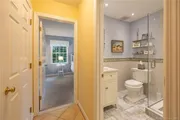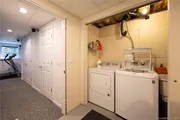






































1 /
39
Map
$510,000
●
House -
Off Market
2 Aster Drive
Granby, Connecticut 06035
3 Beds
3 Baths
2809 Sqft
$3,282
Estimated Monthly
$0
HOA / Fees
2.52%
Cap Rate
About This Property
This charming cape cod offers a perfect blend of comfort and
functionality with a spacious layout for your lifestyle. 3 bedrooms
and 3 bathrooms, including 2 ensuite, this property provides ample
space for both relaxation and privacy. The finished portion of the
lower level adds nearly 500 square feet of living space, providing
endless possibilities. Nestled on an expansive, well
maintained lot on over an acre of vibrant greenery, this property
offers a truly enchanting outdoor space. The true gem of this home
lies within its captivating 4-season sunroom. This presents an
ideal setting for both work and relaxation, thanks to its abundant
natural light and spacious layout. A tranquil space to focus on
tasks or a bright and open area to unwind, this sunroom is sure to
impress. The family room boasts dormer seats, adding a unique
touch to the space, and features a gas fireplace, perfect for
chilly evenings or intimate gatherings. The lower-level full
bathroom boasts radiant heating, providing a warm and cozy
atmosphere. The home also has a formal dining room and living room
that can be utilized as a home office. The exterior of the
home has been updated with newer vinyl siding and a roof, ensuring
both aesthetic appeal and long-lasting durability. Paver patio with
gazebo to take in the serenity! Located on a peaceful cul-de-sac,
you'll enjoy the benefits of a quiet neighborhood while still being
close to nearby amenities and conveniences. Minutes from schools.
Unit Size
2,809Ft²
Days on Market
96 days
Land Size
1.11 acres
Price per sqft
$182
Property Type
House
Property Taxes
$778
HOA Dues
-
Year Built
1993
Last updated: 5 months ago (Smart MLS #170596924)
Price History
| Date / Event | Date | Event | Price |
|---|---|---|---|
| Dec 15, 2023 | Sold to Carla B Morrissette, Jon Mo... | $510,000 | |
| Sold to Carla B Morrissette, Jon Mo... | |||
| Sep 18, 2023 | In contract | - | |
| In contract | |||
| Sep 9, 2023 | Listed by Santa Realty | $499,900 | |
| Listed by Santa Realty | |||
Property Highlights
Garage
Air Conditioning
Fireplace









































