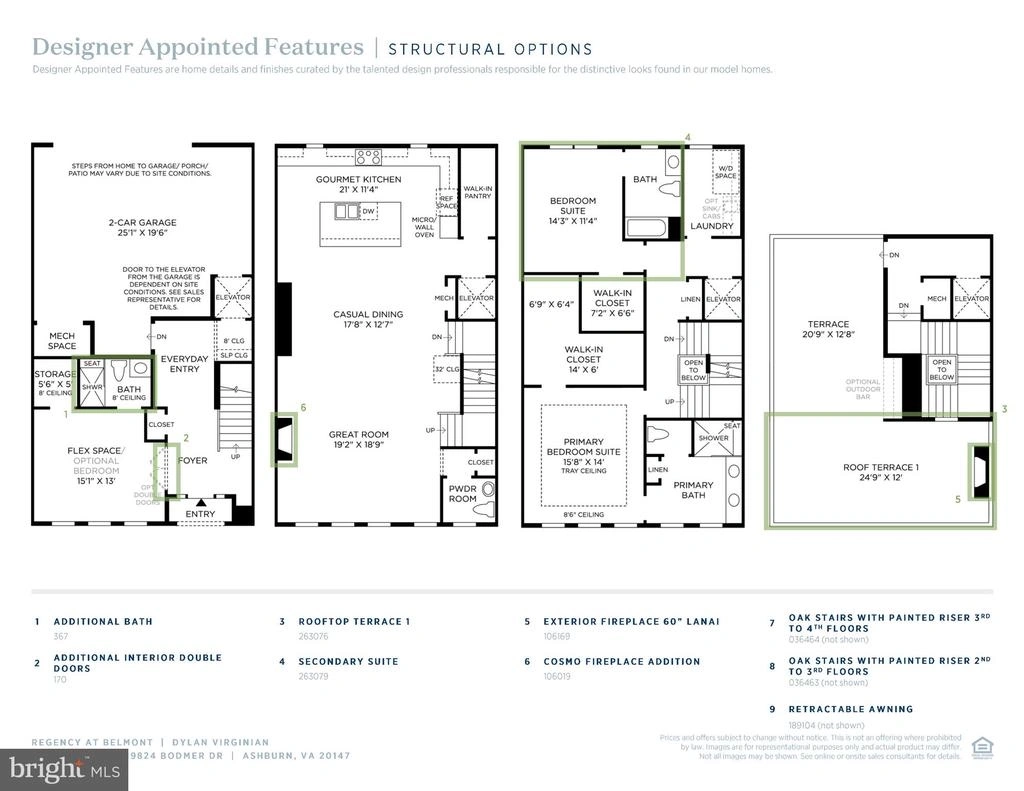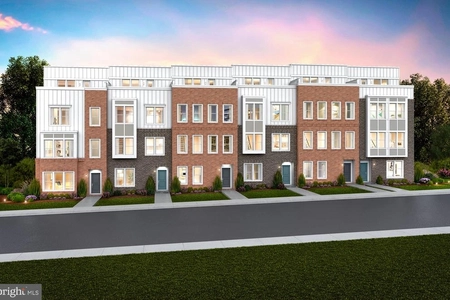$974,950
●
Townhouse -
In Contract
19824 BODMER DR
ASHBURN, VA 20147
3 Beds
4 Baths,
1
Half Bath
2977 Sqft
$4,943
Estimated Monthly
$155
HOA / Fees
3.50%
Cap Rate
About This Property
Experience luxury here at Regency at Belmont, an active adult 55+
community – built by America's Luxury Home Builder, Toll Brothers.
This four-level end townhome spotlights an elevator to make
traveling between floors a breeze. The warm tone hardwood flows
throughout the entire home and accentuates the open concept main
level. The kitchen boasts white shaker style cabinets stacked to
the ceiling with a silver shaker style cabinet on the large center
island with quartz countertops. The possibilities are endless with
the first-floor flex space with full bath and walk-in closet.
The primary bedroom boasts hardwood flooring throughout with
a spacious closet and a spa like primary bathroom with spacious
shower with a seat. The west facing rooftop terrace showcases
sunset views and is perfect for entertaining and offers a fireplace
and retractable awning. Regency at Belmont includes access to the
resort-style amenities at Belmont Country Club including outdoor
pool, expansive clubhouse, dining area, fitness center, tennis and
so much more! Come see why Toll Brothers is America's luxury
builder – don't miss out on a chance making your dream a reality
with this May/June 2024 delivery home!
Unit Size
2,977Ft²
Days on Market
-
Land Size
-
Price per sqft
$327
Property Type
Townhouse
Property Taxes
-
HOA Dues
$155
Year Built
-
Listed By

Last updated: 13 days ago (Bright MLS #VALO2066158)
Price History
| Date / Event | Date | Event | Price |
|---|---|---|---|
| Apr 22, 2024 | In contract | - | |
| In contract | |||
| Mar 6, 2024 | Listed by Toll Brothers Real Estate Inc. | $974,950 | |
| Listed by Toll Brothers Real Estate Inc. | |||
Property Highlights
Elevator
Garage
Air Conditioning
Fireplace
Parking Details
Has Garage
Garage Features: Garage - Rear Entry
Parking Features: Attached Garage
Attached Garage Spaces: 2
Garage Spaces: 2
Total Garage and Parking Spaces: 2
Interior Details
Bedroom Information
Bedrooms on 2nd Upper Level: 2
Bedrooms on Main Level: 1
Bathroom Information
Half Bathrooms on 1st Upper Level: 1
Full Bathrooms on 2nd Upper Level: 2
Interior Information
Interior Features: Walk-in Closet(s), Recessed Lighting, Dining Area, Pantry, Elevator, Entry Level Bedroom, Floor Plan - Open, Kitchen - Gourmet, Kitchen - Island
Appliances: Cooktop, Dishwasher, Disposal, Dryer - Front Loading, Oven - Wall, Range Hood, Refrigerator, Washer - Front Loading, Microwave
Flooring Type: Carpet, Hardwood, Ceramic Tile
Living Area Square Feet Source: Estimated
Wall & Ceiling Types
Room Information
Laundry Type: Upper Floor
Fireplace Information
Has Fireplace
Gas/Propane
Fireplaces: 2
Exterior Details
Property Information
Ownership Interest: Fee Simple
Property Condition: Excellent
Year Built Source: Estimated
Building Information
Builder Name: Toll Brothers
Builder Name: Toll Brothers
Construction Not Completed
Foundation Details: Slab
Other Structures: Above Grade
Roof: Architectural Shingle, Composite
Structure Type: End of Row/Townhouse
Window Features: Double Pane, Low-E
Construction Materials: Spray Foam Insulation, Low VOC Products/Finishes
Outdoor Living Structures: Terrace
Pool Information
Community Pool
Lot Information
Tidal Water: N
Lot Size Source: Estimated
Land Information
Land Assessed Value: $0
Above Grade Information
Finished Square Feet: 2977
Finished Square Feet Source: Estimated
Financial Details
Tax Assessed Value: $0
Tax Year: 2025
Tax Annual Amount: $0
Utilities Details
Central Air
Cooling Type: Central A/C, Zoned
Heating Type: Zoned, Programmable Thermostat
Cooling Fuel: Electric
Heating Fuel: Natural Gas
Hot Water: Natural Gas
Sewer Septic: Public Sewer
Water Source: Public
Location Details
HOA/Condo/Coop Fee Includes: Lawn Maintenance, Snow Removal, Pool(s), Recreation Facility, Trash
HOA/Condo/Coop Amenities: Exercise Room, Tennis Courts, Community Center, Dining Rooms, Club House, Jog/Walk Path, Pool - Outdoor, Basketball Courts, Bar/Lounge, Common Grounds
HOA Fee: $155
HOA Fee Frequency: Monthly
Comparables
Unit
Status
Status
Type
Beds
Baths
ft²
Price/ft²
Price/ft²
Asking Price
Listed On
Listed On
Closing Price
Sold On
Sold On
HOA + Taxes
Sold
Townhouse
3
Beds
4
Baths
2,953 ft²
$300/ft²
$884,950
Jan 31, 2024
$884,950
Apr 18, 2024
$155/mo
Townhouse
3
Beds
4
Baths
2,977 ft²
$302/ft²
$899,950
Nov 30, 2022
$899,950
Apr 20, 2023
$205/mo
Townhouse
3
Beds
4
Baths
2,977 ft²
$297/ft²
$884,950
Aug 3, 2023
$884,950
Feb 15, 2024
$170/mo
Townhouse
3
Beds
4
Baths
2,953 ft²
$302/ft²
$891,950
Aug 3, 2023
$891,950
Oct 20, 2023
$170/mo
Townhouse
3
Beds
4
Baths
2,953 ft²
$304/ft²
$896,950
Jul 19, 2023
$896,950
Nov 13, 2023
$170/mo
Townhouse
3
Beds
4
Baths
2,953 ft²
$287/ft²
$846,950
May 16, 2023
$846,950
Sep 12, 2023
$170/mo
Active
Townhouse
3
Beds
4
Baths
2,965 ft²
$311/ft²
$920,950
Apr 17, 2024
-
$155/mo
In Contract
Townhouse
3
Beds
4
Baths
2,965 ft²
$281/ft²
$831,950
Oct 17, 2023
-
$155/mo
Active
Townhouse
4
Beds
4
Baths
2,953 ft²
$303/ft²
$894,950
Mar 21, 2024
-
$155/mo
Townhouse
3
Beds
3
Baths
2,830 ft²
$307/ft²
$867,990
Mar 14, 2024
-
$155/mo
Townhouse
3
Beds
3
Baths
2,830 ft²
$293/ft²
$827,990
Mar 14, 2024
-
$155/mo
In Contract
Townhouse
4
Beds
4
Baths
2,830 ft²
$307/ft²
$869,990
Mar 14, 2024
-
$155/mo
Past Sales
| Date | Unit | Beds | Baths | Sqft | Price | Closed | Owner | Listed By |
|---|
Building Info

































































