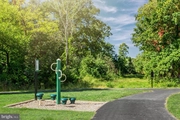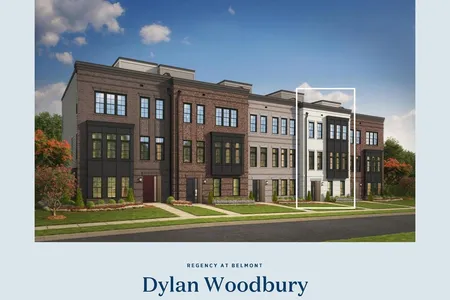$896,950
●
Townhouse -
Off Market
19841 HARRISON TRACE TER
ASHBURN, VA 20147
3 Beds
4 Baths,
1
Half Bath
2953 Sqft
$896,950
RealtyHop Estimate
0.00%
Since Dec 1, 2023
National-US
Primary Model
About This Property
Regency at Belmont is Toll Brothers' only active adult (55+) luxury
elevator townhome community. This quick move in home will be ready
in Fall 2023. Upgraded 7" wide plank engineered hardwood throughout
entire home, no carpet! Gourmet kitchen features soft close white
perimeter wall cabinets up to 10' ceiling and accent grey color
cabinets on the expansive alternate kitchen island. Stunning Ice
White granite countertop and backsplash for a timeless and
luxurious kitchen. Upgraded tile and fixtures throughout all 3 ½
bathrooms. The expanded rooftop terrace includes a retractable
awning and gas line for future entertaining. This home faces East
and will enjoy morning sun in the Great Room, Flex Space and
Primary Bedroom and will have a shady front terrace area to enjoy
in the afternoons.
Regency at Belmont includes access to the resort-style amenities at Belmont Country Club including outdoor pool, expansive clubhouse, dining area, fitness center, tennis, and so much more! Conveniently located within walking distance to shopping and dining at Belmont Chase! Call to schedule a tour of this home today!
Regency at Belmont includes access to the resort-style amenities at Belmont Country Club including outdoor pool, expansive clubhouse, dining area, fitness center, tennis, and so much more! Conveniently located within walking distance to shopping and dining at Belmont Chase! Call to schedule a tour of this home today!
Unit Size
2,953Ft²
Days on Market
117 days
Land Size
-
Price per sqft
$304
Property Type
Townhouse
Property Taxes
-
HOA Dues
$170
Year Built
-
Last updated: 6 months ago (Bright MLS #VALO2054498)
Price History
| Date / Event | Date | Event | Price |
|---|---|---|---|
| Nov 13, 2023 | Sold | $896,950 | |
| Sold | |||
| Sep 6, 2023 | In contract | - | |
| In contract | |||
| Aug 10, 2023 | Price Increased |
$896,950
↑ $11K
(1.2%)
|
|
| Price Increased | |||
| Jul 27, 2023 | Price Increased |
$885,950
↑ $10K
(1.1%)
|
|
| Price Increased | |||
| Jul 19, 2023 | Listed by Toll Brothers Real Estate Inc. | $875,950 | |
| Listed by Toll Brothers Real Estate Inc. | |||
Property Highlights
Elevator
Garage
Air Conditioning
Fireplace
Parking Details
Has Garage
Garage Features: Garage - Rear Entry
Parking Features: Attached Garage
Attached Garage Spaces: 2
Garage Spaces: 2
Total Garage and Parking Spaces: 2
Interior Details
Bedroom Information
Bedrooms on 2nd Upper Level: 2
Bedrooms on Main Level: 1
Bathroom Information
Half Bathrooms on 1st Upper Level: 1
Full Bathrooms on 2nd Upper Level: 2
Interior Information
Interior Features: Walk-in Closet(s), Recessed Lighting, Dining Area, Pantry, Elevator, Entry Level Bedroom, Upgraded Countertops, Floor Plan - Open, Kitchen - Island
Appliances: Cooktop, Dishwasher, Disposal, Dryer - Front Loading, Oven - Wall, Range Hood, Refrigerator, Washer - Front Loading, Microwave
Flooring Type: Carpet, Hardwood, Ceramic Tile
Living Area Square Feet Source: Estimated
Wall & Ceiling Types
Room Information
Laundry Type: Dryer In Unit, Washer In Unit, Upper Floor
Fireplace Information
Has Fireplace
Fireplaces: 2
Exterior Details
Property Information
Ownership Interest: Fee Simple
Year Built Source: Estimated
Building Information
Builder Name: Toll Brothers
Builder Name: Toll Brothers
Construction Not Completed
Foundation Details: Slab
Other Structures: Above Grade
Roof: Architectural Shingle, Composite
Structure Type: Interior Row/Townhouse
Construction Materials: Spray Foam Insulation, Low VOC Products/Finishes
Outdoor Living Structures: Terrace, Roof
Pool Information
Community Pool
Lot Information
Tidal Water: N
Lot Size Source: Estimated
Land Information
Land Assessed Value: $0
Above Grade Information
Finished Square Feet: 2953
Finished Square Feet Source: Estimated
Financial Details
Tax Assessed Value: $0
Tax Year: 2024
Tax Annual Amount: $0
Utilities Details
Central Air
Cooling Type: Central A/C, Zoned
Heating Type: Zoned, Programmable Thermostat
Cooling Fuel: Electric
Heating Fuel: Natural Gas
Hot Water: Natural Gas
Sewer Septic: Public Sewer
Water Source: Public
Location Details
HOA/Condo/Coop Fee Includes: Lawn Maintenance, Snow Removal, Pool(s), Recreation Facility, Trash
HOA/Condo/Coop Amenities: Exercise Room, Tennis Courts, Community Center, Dining Rooms, Club House, Jog/Walk Path, Pool - Outdoor, Basketball Courts, Bar/Lounge, Common Grounds
HOA Fee: $170
HOA Fee Frequency: Monthly
Comparables
Unit
Status
Status
Type
Beds
Baths
ft²
Price/ft²
Price/ft²
Asking Price
Listed On
Listed On
Closing Price
Sold On
Sold On
HOA + Taxes
Townhouse
3
Beds
4
Baths
2,953 ft²
$302/ft²
$891,950
Aug 3, 2023
$891,950
Oct 20, 2023
$170/mo
Townhouse
3
Beds
4
Baths
2,977 ft²
$302/ft²
$899,950
Nov 30, 2022
$899,950
Apr 20, 2023
$205/mo
Townhouse
3
Beds
4
Baths
2,953 ft²
$287/ft²
$846,950
May 16, 2023
$846,950
Sep 12, 2023
$170/mo
Townhouse
3
Beds
4
Baths
2,953 ft²
$283/ft²
$834,950
May 13, 2022
$834,950
Jun 13, 2023
$205/mo
Townhouse
4
Beds
4
Baths
2,965 ft²
$288/ft²
$853,950
Jun 8, 2023
$853,950
Aug 25, 2023
$170/mo
Active
Townhouse
3
Beds
4
Baths
2,977 ft²
$304/ft²
$904,950
Aug 3, 2023
-
$170/mo
Active
Townhouse
3
Beds
4
Baths
3,255 ft²
$293/ft²
$952,500
Sep 29, 2023
-
$170/mo
Active
Townhouse
3
Beds
4
Baths
3,255 ft²
$293/ft²
$952,500
Nov 18, 2023
-
$170/mo
In Contract
Townhouse
3
Beds
3
Baths
2,755 ft²
$285/ft²
$785,000
Oct 20, 2023
-
$347/mo
Active
Townhouse
3
Beds
3.5
Baths
2,965 ft²
$281/ft²
$831,950
Oct 17, 2023
-
$170/mo
Active
Townhouse
4
Beds
3.5
Baths
2,977 ft²
$305/ft²
$906,950
Sep 13, 2023
-
$170/mo
Past Sales
| Date | Unit | Beds | Baths | Sqft | Price | Closed | Owner | Listed By |
|---|
Building Info
19841 Harrison Trace Terrace
19841 Harrison Trace Terrace, Ashburn, VA 20147
- 1 Unit for Sale













































