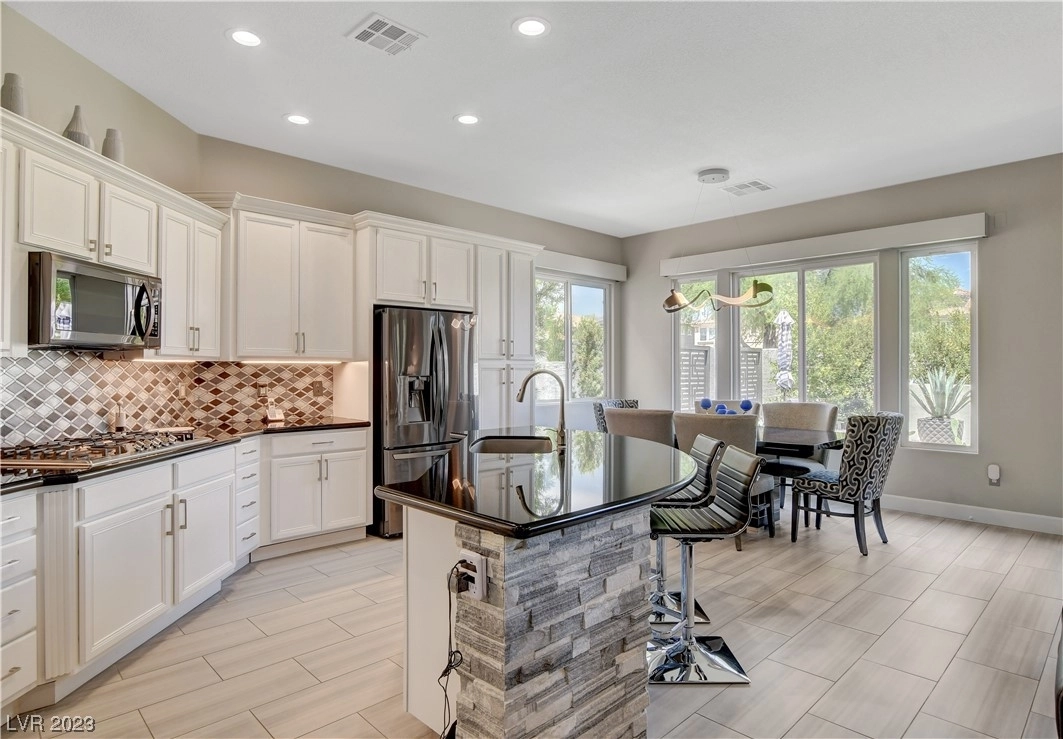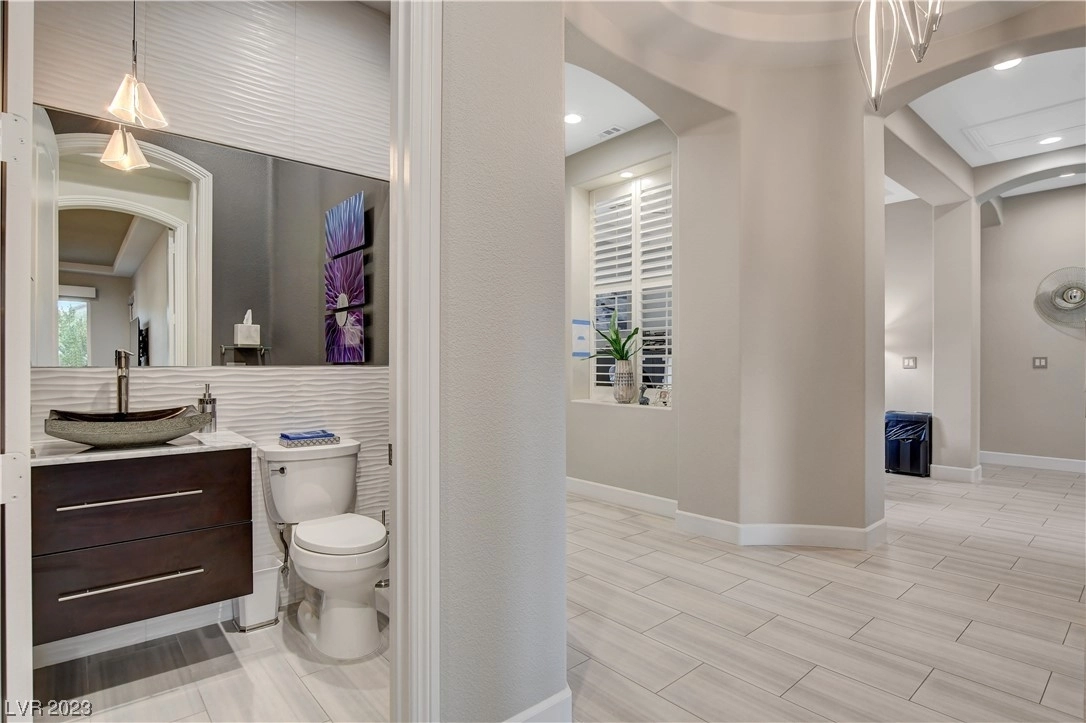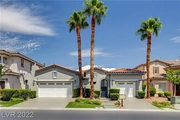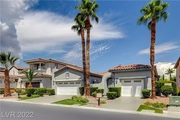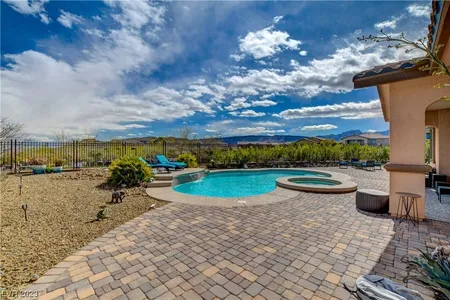
















































1 /
49
Map
$1,150,000
●
House -
Off Market
1980 Alcova Ridge Drive
Las Vegas, NV 89135
3 Beds
3 Baths,
1
Half Bath
$1,304,608
RealtyHop Estimate
1.29%
Since Aug 1, 2023
NV-Las Vegas
Primary Model
About This Property
Spectacular Furnished like a Model Home in Red Rock Country Club
West Gate Single Story Toll Brothers home. Fully renovated inside &
out! 3 bedrooms, 2.5 Baths, Office & 3 Gar garage. Great room w/
linear double-sided fireplace, Custom built-in's, spacious Dining
Room, Chefs Kitchen w/ Island, Stainless Steel Appliances. Electric
shades in Living, Dining & Primary Bedroom, High End Ceiling Fans &
Custom Lighting. Phantom Screens in front & back. Oversized Primary
Suite includes separate Shower, Jacuzzi Tub, Floating Vanities, &
Dream European closet. Secondary bedroom w/ Jack & Jill bath,
Double Sinks & Contemporary shower. Laundry w/ sink leads to a
Finished Garage w/ epoxy flooring & a new NUEVO water softener
system. Enjoy Majestic Mountain views in the Private Zen backyard
Professionally Designed with Synthetic Grass, Multiple patios &
Amazing Fountain. All TV's stay, fantastic movie quality sound
system's. Can be sold Turn Key just bring youre suitcase.
Unit Size
-
Days on Market
60 days
Land Size
0.19 acres
Price per sqft
-
Property Type
House
Property Taxes
$361
HOA Dues
$250
Year Built
2004
Last updated: 10 months ago (GLVAR #2498428)
Price History
| Date / Event | Date | Event | Price |
|---|---|---|---|
| Jul 24, 2023 | Sold to John Hinchman, Patricia Hin... | $1,150,000 | |
| Sold to John Hinchman, Patricia Hin... | |||
| Jul 2, 2023 | In contract | - | |
| In contract | |||
| May 25, 2023 | Listed by Berkshire Hathaway HomeServices Nevada Properties | $1,288,000 | |
| Listed by Berkshire Hathaway HomeServices Nevada Properties | |||


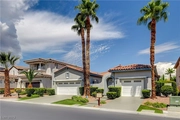
|
|||
|
Spectacular Furnished like a Model Home in Red Rock Country Club
West Gate Single Story Toll Brothers home. Fully renovated inside &
out! 3 bedrooms, 2.5 Baths, Office & 3 Gar garage. Great room w/
linear double-sided fireplace, Custom built-in's, spacious Dining
Room, Chefs Kitchen w/ Island, Stainless Steel Appliances. Electric
shades in Living, Dining & Primary Bedroom, High End Ceiling Fans &
Custom Lighting. Phantom Screens in front & back. Oversized Primary
Suite…
|
|||
| Mar 5, 2023 | No longer available | - | |
| No longer available | |||
| Feb 24, 2023 | Relisted | $1,248,000 | |
| Relisted | |||
Show More

Property Highlights
Garage
Air Conditioning
Fireplace
Building Info
Overview
Building
Neighborhood
Zoning
Geography
Comparables
Unit
Status
Status
Type
Beds
Baths
ft²
Price/ft²
Price/ft²
Asking Price
Listed On
Listed On
Closing Price
Sold On
Sold On
HOA + Taxes
House
4
Beds
3
Baths
-
$1,170,000
May 9, 2023
$1,170,000
Jul 6, 2023
$746/mo
Sold
House
5
Beds
3
Baths
-
$1,250,000
Mar 24, 2023
$1,250,000
Jun 20, 2023
$648/mo
House
5
Beds
5
Baths
-
$1,350,000
May 1, 2023
$1,350,000
Jul 21, 2023
$644/mo
About Summerlin South
Similar Homes for Sale
Nearby Rentals

$2,395 /mo
- 3 Beds
- 1.5 Baths
- 1,599 ft²

$2,500 /mo
- 2 Beds
- 2.5 Baths
- 1,653 ft²



















