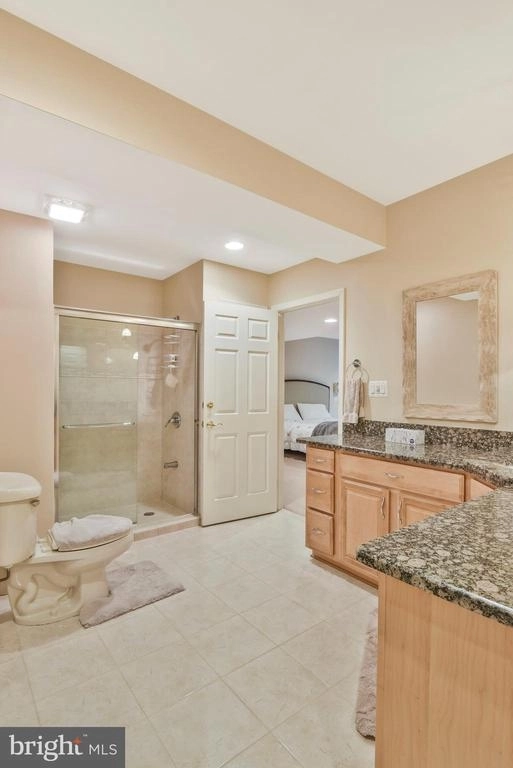$1,585,000
●
House -
Off Market
19783 WILLOWDALE PL
ASHBURN, VA 20147
7 Beds
7 Baths,
1
Half Bath
5997 Sqft
$8,768
Estimated Monthly
$421
HOA / Fees
3.23%
Cap Rate
About This Property
Price reduced. Motivated Seller. Elegant Estate series well
maintained home with side load 3 car garage on one of the premier
lots in Belmont Country Club . Cul de sac location Over 8400
finished living space . Marble entry foyer, Main level hardwood
flooring. Gourmet kitchen offers huge center island ,ceramic
flooring and stainless steel appliances. Huge 2-story extended
family room with floor to ceiling stone fireplace, conservatory
with 3 level extension/ 4 feet extended family room and basement
Entire upper level hard wood flooring includes the primary bedroom
featuring sitting room and tray ceiling , luxury master bath with
marble tiles and granite vanities and 2 large walk in closets Upper
level also features 4 additional large bedrooms and 4 additional
bathrooms*Incredible finished walkout lower level that includes a
beautiful recreation room , with pool table area , a truly
spectacular wet bar, with up graded cabinets , One bed room with
full bath . separate den/7th bedroom with walk in closet, and
plenty of storage Custom covered deck that is perfect for relaxing
and enjoying .*Built in cabinetry in basement .Walk out basement
with 2 entrances . Two patios. Hunter Douglas blinds Schonbek
chandeliers. Irrigation system. custom walkway with extensive
landscaping Central vac. Invisible fence This beautifully appointed
home is move in ready . *Enjoy all of the Belmont Country Club
amenities including use of the historic Belmont Manor Home and
country club, swimming pool, tot lot, volleyball court and soccer
field. The HOA Fee includes lawn maintenance, high speed internet,
cable TV, trash removal, community swimming pool, playground &
more.
Unit Size
5,997Ft²
Days on Market
63 days
Land Size
0.77 acres
Price per sqft
$283
Property Type
House
Property Taxes
-
HOA Dues
$421
Year Built
2001
Last updated: 2 months ago (Bright MLS #VALO2062836)
Price History
| Date / Event | Date | Event | Price |
|---|---|---|---|
| Mar 8, 2024 | Sold | $1,585,000 | |
| Sold | |||
| Jan 25, 2024 | In contract | - | |
| In contract | |||
| Jan 7, 2024 | No longer available | - | |
| No longer available | |||
| Jan 5, 2024 | Listed by Bhavani Ghanta Real Estate Company | $1,699,900 | |
| Listed by Bhavani Ghanta Real Estate Company | |||
| Dec 12, 2023 | Price Decreased |
$1,889,100
↓ $100K
(5%)
|
|
| Price Decreased | |||
Show More

Property Highlights
Garage
Air Conditioning
Fireplace



















































































































































