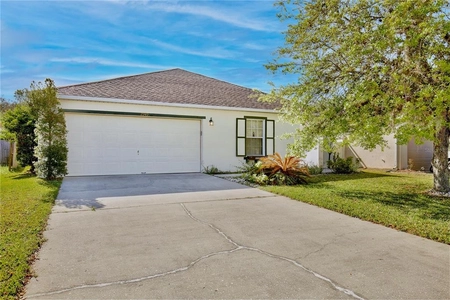
















































1 /
49
Map
$384,000
●
House -
In Contract
19632 Knight Tale LANE
ORLANDO, FL 32833
3 Beds
2 Baths
1642 Sqft
$2,338
Estimated Monthly
$73
HOA / Fees
6.24%
Cap Rate
About This Property
Under contract-accepting backup offers. New A/C unit and Price
Improvement!! Welcome to this serene, gated community where,
this beautiful 3-bedroom, 2-bathroom, 2-car garage home boasts a
thoughtfully designed split bedroom floor plan that ensures privacy
and comfort for all its occupants. As you step inside, you'll be
greeted by the seamless blend of a spacious living room/dining room
combo, all adorned with vaulted ceilings that enhance the sense of
openness and grandeur. The heart of this home is the large kitchen
area, featuring a breakfast bar, stainless steel appliances, and an
abundance of space for culinary creativity. The primary suite is a
sanctuary of luxury, featuring a meticulously designed bathroom
with double sinks, a garden tub for those relaxing evenings, and a
separate shower for your convenience. The beauty continues through
the sliding doors to a screen lanai facing the tranquility of a
pond view. There is a community pool and playground . This golf
community has so much to offer. Convenient highway and toll
road access . Minutes from the airport, shopping and more. Property
being sold As-Is. Transferable Home Warranty included. Make
the decision to turn this house into your home now! Submit your
offer today.
Unit Size
1,642Ft²
Days on Market
-
Land Size
0.14 acres
Price per sqft
$234
Property Type
House
Property Taxes
$379
HOA Dues
$73
Year Built
2003
Listed By
Last updated: 11 days ago (Stellar MLS #O6183413)
Price History
| Date / Event | Date | Event | Price |
|---|---|---|---|
| Apr 19, 2024 | In contract | - | |
| In contract | |||
| Mar 28, 2024 | Price Decreased |
$384,000
↓ $5K
(1.3%)
|
|
| Price Decreased | |||
| Mar 12, 2024 | Price Decreased |
$389,000
↓ $6K
(1.5%)
|
|
| Price Decreased | |||
| Mar 1, 2024 | Listed by LA ROSA REALTY SUCCESS LLC | $395,000 | |
| Listed by LA ROSA REALTY SUCCESS LLC | |||
| Nov 9, 2017 | Sold to Brian Dawson, Shemika Dawson | $224,000 | |
| Sold to Brian Dawson, Shemika Dawson | |||
Show More

Property Highlights
Garage
Air Conditioning
With View
Parking Details
Has Garage
Attached Garage
Parking Features: Garage Door Opener
Garage Spaces: 2
Interior Details
Bathroom Information
Full Bathrooms: 2
Interior Information
Interior Features: Ceiling Fans(s), Living Room/Dining Room Combo, Split Bedroom, Thermostat, Walk-In Closet(s)
Appliances: Dishwasher, Disposal, Dryer, Microwave, Range, Refrigerator, Washer
Flooring Type: Carpet, Ceramic Tile, Laminate
Laundry Features: Inside
Room Information
Rooms: 5
Exterior Details
Property Information
Square Footage: 1642
Square Footage Source: $0
Security Features: Gated Community, Smoke Detector(s)
Year Built: 2003
Waterfront Features: Pond
Waterview: Pond
Building Information
Building Area Total: 2160
Levels: One
Window Features: Blinds
Construction Materials: Block, Stucco
Patio and Porch Features: Enclosed, Patio
Lot Information
Lot Features: In County
Lot Size Area: 6226
Lot Size Units: Square Feet
Lot Size Acres: 0.14
Lot Size Square Feet: 6226
Tax Lot: 49
Land Information
Water Source: Public
Financial Details
Tax Annual Amount: $4,542
Lease Considered: Yes
Utilities Details
Cooling Type: Central Air
Heating Type: Central
Sewer : Public Sewer
Location Details
HOA/Condo/Coop Fee Includes: Community Pool
HOA/Condo/Coop Amenities: Gated
HOA Fee: $220
HOA Fee Frequency: Quarterly
Building Info
Overview
Building
Neighborhood
Zoning
Geography
Comparables
Unit
Status
Status
Type
Beds
Baths
ft²
Price/ft²
Price/ft²
Asking Price
Listed On
Listed On
Closing Price
Sold On
Sold On
HOA + Taxes
House
3
Beds
2
Baths
1,643 ft²
$225/ft²
$370,000
Sep 15, 2023
$370,000
Oct 19, 2023
$270/mo
Sold
House
3
Beds
2
Baths
1,480 ft²
$257/ft²
$380,000
Oct 7, 2023
$380,000
Feb 23, 2024
$328/mo
Sold
House
3
Beds
2
Baths
1,769 ft²
$226/ft²
$400,000
Aug 15, 2023
$400,000
Mar 15, 2024
$238/mo
Sold
House
3
Beds
2
Baths
1,769 ft²
$220/ft²
$390,000
May 2, 2023
$390,000
Jun 20, 2023
$310/mo
House
3
Beds
3
Baths
2,208 ft²
$168/ft²
$370,000
Mar 8, 2024
$370,000
Apr 11, 2024
$225/mo
House
3
Beds
3
Baths
2,358 ft²
$197/ft²
$465,000
Jul 8, 2023
$465,000
Aug 25, 2023
$471/mo
In Contract
House
3
Beds
2
Baths
1,802 ft²
$236/ft²
$425,000
Apr 6, 2024
-
$105/mo
Active
House
3
Beds
2
Baths
1,716 ft²
$221/ft²
$380,000
Apr 15, 2024
-
$395/mo
In Contract
House
3
Beds
2
Baths
1,944 ft²
$219/ft²
$425,000
Oct 29, 2023
-
$337/mo
Active
House
3
Beds
2
Baths
1,940 ft²
$219/ft²
$425,000
Mar 15, 2024
-
$217/mo
In Contract
House
4
Beds
2
Baths
2,093 ft²
$205/ft²
$430,000
Jul 20, 2023
-
$107/mo
About Wedgefield
Similar Homes for Sale

$420,000
- 3 Beds
- 3 Baths
- 2,560 ft²

$425,000
- 3 Beds
- 2 Baths
- 1,940 ft²





















































