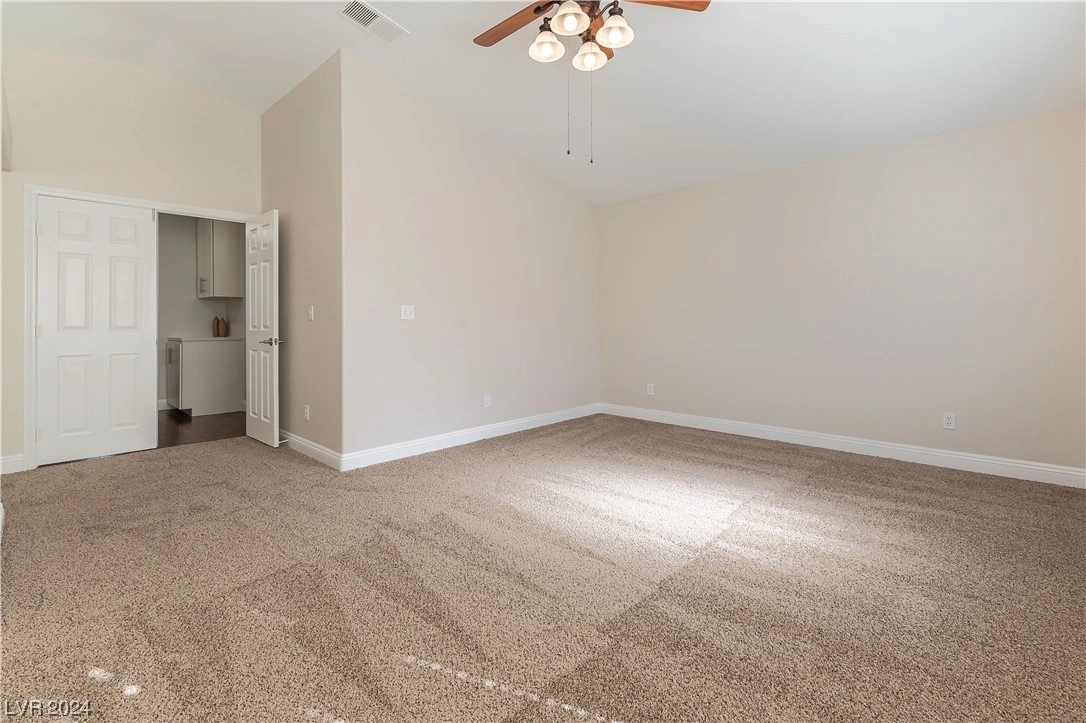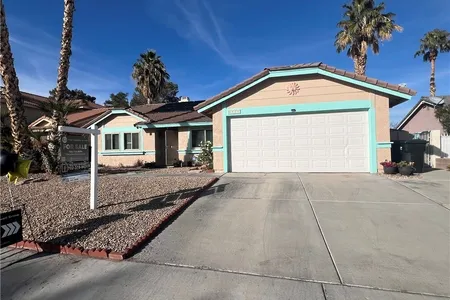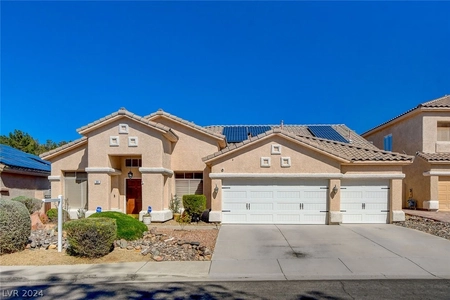



































1 /
36
Map
$529,900
●
House -
In Contract
196 Kachina Drive
Henderson, NV 89074
3 Beds
3 Baths,
1
Half Bath
$2,872
Estimated Monthly
$95
HOA / Fees
4.03%
Cap Rate
About This Property
Welcome to an updated 3 bedroom 2.5 bath two story home in the
heart of Green Valley on a quiet cul-de-sac. Open the front
door to an impressive open & bright home with vaulted ceilings.
Open floor plan connects the kitchen to the living areas.
Granite countertops and updated cabinets throughout with roll
out drawers in the kitchen. Family room boosts a contemporary
electric fireplace. All appliances included. Primary
bath has separate tub/shower, dual sinks, walk in closet.
Remodel includes 5" baseboard throughout with neutral two
tone paint, updated LED lighting and new carpeting in the bedrooms.
Remaining floors are wood laminate and tile. Ceiling fans in
the bedrooms and the family room. There is lots of storage in the 3
car garage with built in shelves. Easy walk around the block
to Hillpointe Park. New roof in 2008, new water heater 2023.
Great location: close to Pittman Wash Trail, The District,
schools, shopping & dining. Easy access to the I-215 and the
airport.
Unit Size
-
Days on Market
-
Land Size
0.15 acres
Price per sqft
-
Property Type
House
Property Taxes
$175
HOA Dues
$95
Year Built
1990
Listed By
Last updated: 2 months ago (GLVAR #2563872)
Price History
| Date / Event | Date | Event | Price |
|---|---|---|---|
| Mar 29, 2024 | In contract | - | |
| In contract | |||
| Mar 21, 2024 | Price Decreased |
$529,900
↓ $10K
(1.9%)
|
|
| Price Decreased | |||
| Mar 6, 2024 | Listed by PROMINENT REALTY GROUP LLC | $539,900 | |
| Listed by PROMINENT REALTY GROUP LLC | |||
|
|
|||
|
Welcome to an updated 3 bedroom 2.5 bath two story home in the
heart of Green Valley on a quiet cul-de-sac. Open the front door to
an impressive open & bright home with vaulted ceilings. Open floor
plan connects the kitchen to the living areas. Granite countertops
and updated cabinets throughout with roll out drawers in the
kitchen. Family room boosts a contemporary electric fireplace. All
appliances included. Primary bath has separate tub/shower, dual
sinks, walk in closet. Remodel…
|
|||
Property Highlights
Garage
Air Conditioning
Fireplace
Parking Details
Has Garage
Parking Features: Attached, Garage, Garage Door Opener, Private, Storage
Garage Spaces: 3
Interior Details
Bedroom Information
Bedrooms: 3
Bathroom Information
Full Bathrooms: 2
Half Bathrooms: 1
Interior Information
Interior Features: Ceiling Fans, Pot Rack, Window Treatments, Programmable Thermostat
Appliances: Dryer, Dishwasher, Disposal, Gas Range, Gas Water Heater, Microwave, Refrigerator, Water Heater, Washer
Flooring Type: Carpet, Laminate, Tile
Room Information
Laundry Features: Gas Dryer Hookup, Main Level, Laundry Room
Rooms: 8
Fireplace Information
Has Fireplace
Electric, Family Room
Fireplaces: 1
Exterior Details
Property Information
Property Condition: Resale
Year Built: 1990
Building Information
Roof: Tile
Window Features: Blinds, Double Pane Windows, Window Treatments
Construction Materials: Frame, Stucco
Outdoor Living Structures: Patio
Lot Information
BackYard, CulDeSac, FrontYard, SprinklersInRear, SprinklersInFront, Landscaped, SprinklersTimer, SprinklersOnSide, Item14Acre
Lot Size Square Feet: 6534
Financial Details
Tax Annual Amount: $2,096
Utilities Details
Cooling Type: Central Air, Electric, High Efficiency, Item2 Units
Heating Type: Gas, High Efficiency, Multiple Heating Units
Utilities: Cable Available, Underground Utilities
Location Details
Association Fee Includes: AssociationManagement
Association Amenities: Playground, Park
Association Fee: $95
Association Fee Frequency: Quarterly
Building Info
Overview
Building
Neighborhood
Zoning
Geography
Comparables
Unit
Status
Status
Type
Beds
Baths
ft²
Price/ft²
Price/ft²
Asking Price
Listed On
Listed On
Closing Price
Sold On
Sold On
HOA + Taxes
House
3
Beds
3
Baths
-
$440,000
Jul 24, 2023
$440,000
Sep 6, 2023
$184/mo
Sold
House
3
Beds
2
Baths
-
$455,000
Sep 29, 2023
$455,000
Oct 25, 2023
$214/mo
About Henderson
Similar Homes for Sale
Nearby Rentals

$2,225 /mo
- 4 Beds
- 2.5 Baths
- 1,602 ft²

$2,100 /mo
- 3 Beds
- 2.5 Baths
- 1,621 ft²










































