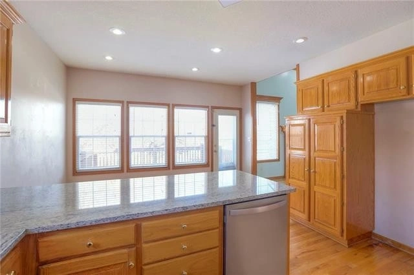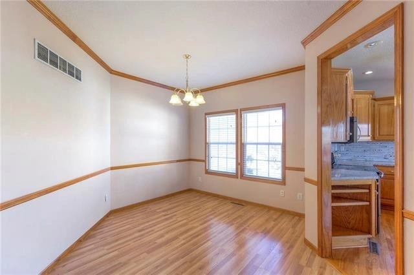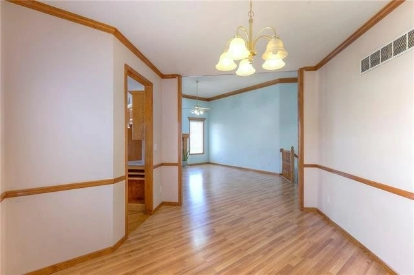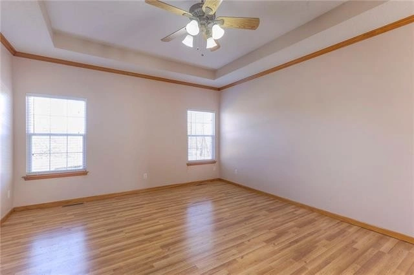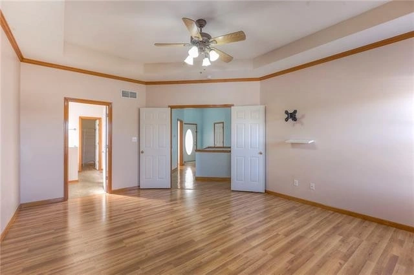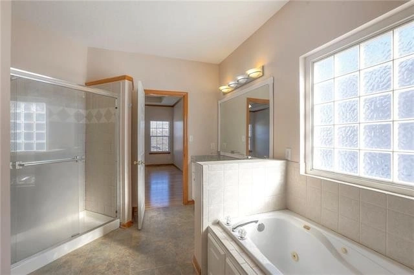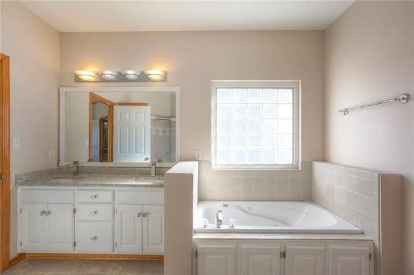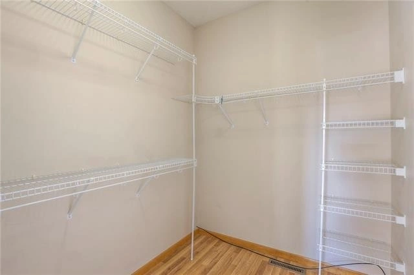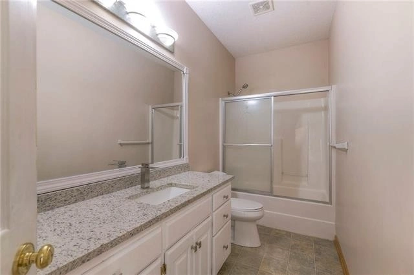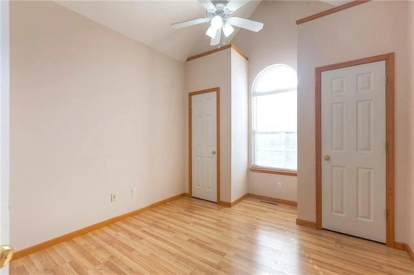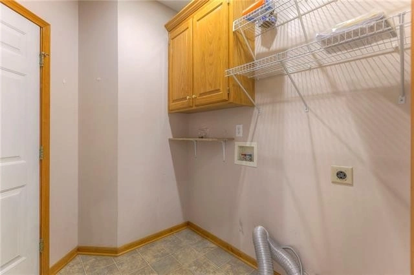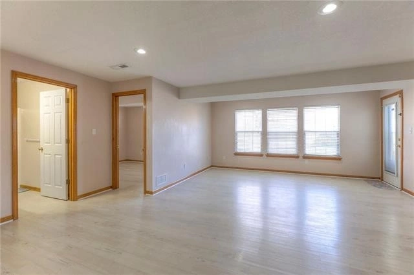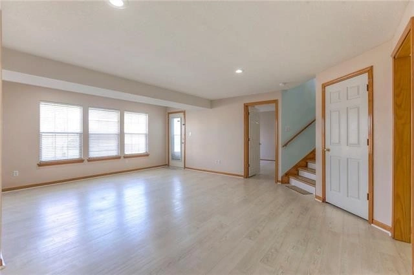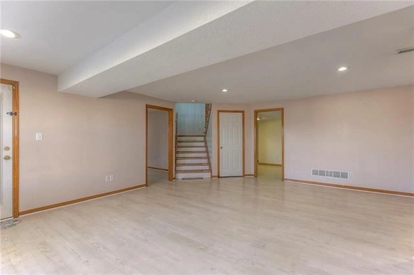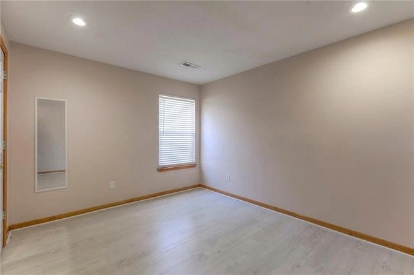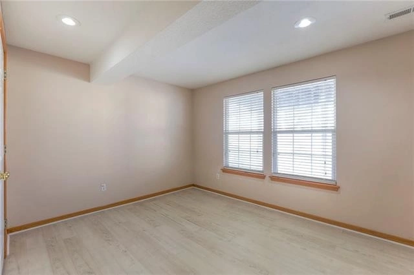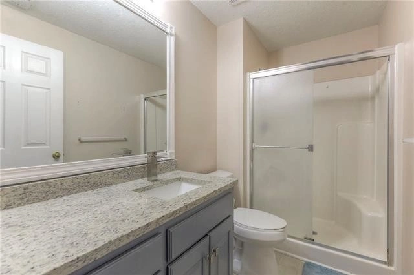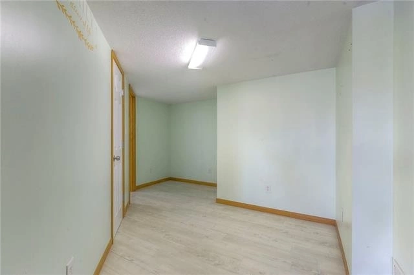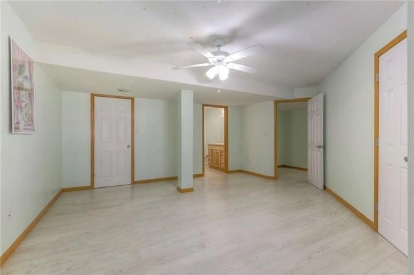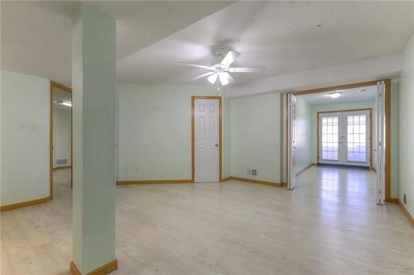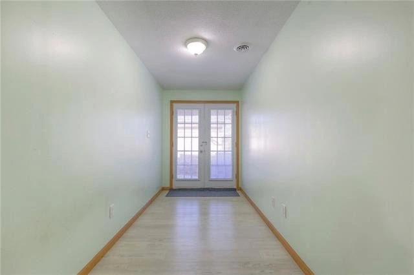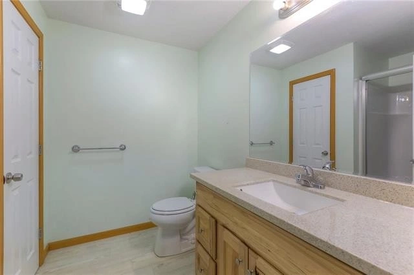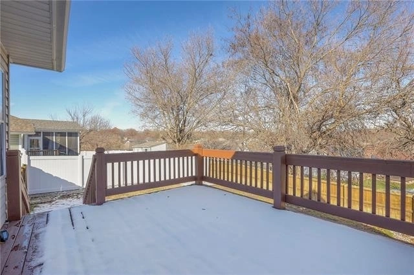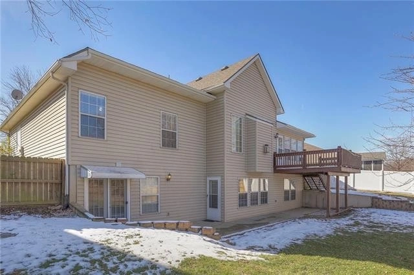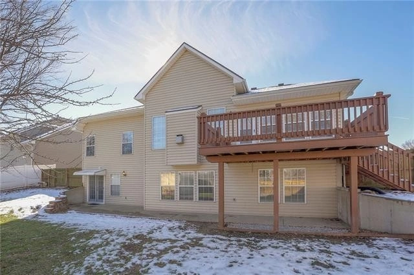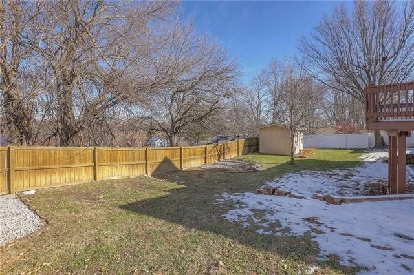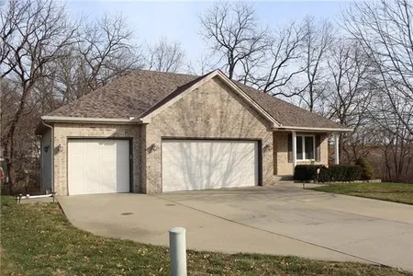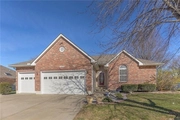
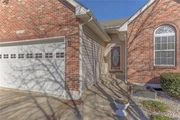
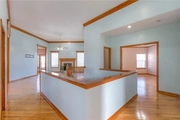
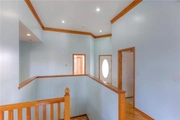
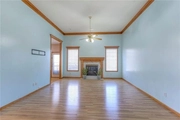
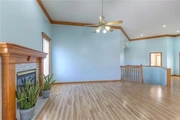
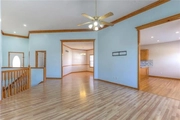
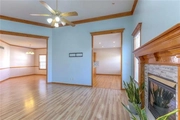
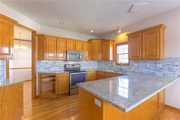
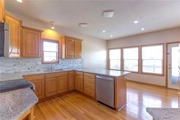
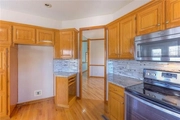
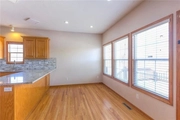
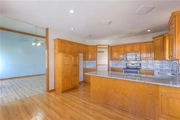
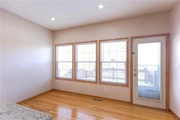


























1 /
40
Map
$342,000 - $416,000
●
House -
Off Market
19500 E 12TH Terrace
Independence, MO 64056
5 Beds
4 Baths
2905 Sqft
Sold Nov 27, 2012
$160,000
Buyer
Seller
$128,000
by The Wiebe Group Llc
Mortgage Due Dec 01, 2027
Sold Nov 20, 2012
Transfer
Buyer
Seller
About This Property
Come enjoy this move-in ready Reverse 1.5 story home! Great curb
appeal! Enter to solid surface flooring throughout. Large entry way
that leads you to the living space complete with fireplace and
oversized windows. Formal dining space. Kitchen incudes lots of
cabinets, granite counters and stainless steel appliances.
Sprawling primary suite complete with jetted tub, double vanity,
stand up shower and walk-in closet! 2nd bedroom on main floor can
also double as office. Head downstairs to open entertaining space
with lots of natural light. 3 bedrooms down with 2 full bathrooms.
One bedroom can be a secondary primary suite. Step outside to
fenced in yard with views from deck or patio space. Storage shed
adds great space to store the yard equipment. Roof only 6 years old
and HVAC only 2.Come check it out!
The manager has listed the unit size as 2905 square feet.
The manager has listed the unit size as 2905 square feet.
Unit Size
2,905Ft²
Days on Market
-
Land Size
0.24 acres
Price per sqft
$131
Property Type
House
Property Taxes
-
HOA Dues
$250
Year Built
2000
Price History
| Date / Event | Date | Event | Price |
|---|---|---|---|
| May 2, 2024 | No longer available | - | |
| No longer available | |||
| Mar 24, 2024 | In contract | - | |
| In contract | |||
| Feb 28, 2024 | Listed | $379,900 | |
| Listed | |||
| Dec 24, 2023 | No longer available | - | |
| No longer available | |||
| Nov 29, 2023 | Listed | $385,000 | |
| Listed | |||



|
|||
|
Come enjoy this move-in ready Reverse 1.5 story home! Great curb
appeal! Enter to solid surface flooring throughout. Large entry way
that leads you to the living space complete with fireplace and
oversized windows. Formal dining space. Kitchen incudes lots of
cabinets, granite counters and stainless steel appliances.
Sprawling primary suite complete with jetted tub, double vanity,
stand up shower and walk-in closet! 2nd bedroom on main floor can
also double as office. Head downstairs to…
|
|||
Show More

Property Highlights
Air Conditioning
Building Info
Overview
Building
Neighborhood
Geography
Comparables
Unit
Status
Status
Type
Beds
Baths
ft²
Price/ft²
Price/ft²
Asking Price
Listed On
Listed On
Closing Price
Sold On
Sold On
HOA + Taxes
Active
House
5
Beds
3
Baths
2,486 ft²
$149/ft²
$369,500
Dec 17, 2023
-
-
In Contract
House
3
Beds
3
Baths
2,030 ft²
$167/ft²
$339,900
Feb 22, 2024
-
$250/mo
















