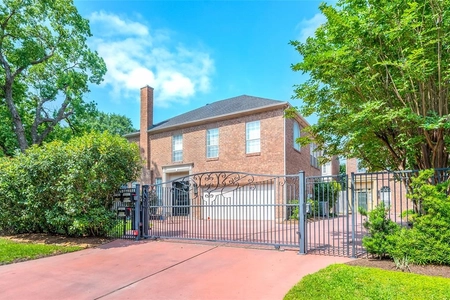



























1 /
28
Map
$820,000
●
House -
For Sale
1950 Norfolk Street
Houston, TX 77098
3 Beds
4 Baths,
1
Half Bath
3641 Sqft
$5,480
Estimated Monthly
4.02%
Cap Rate
About This Property
First floor living with back yard space in highly desirable Upper
Kirby/Montrose area. First floor with large living/dining area.
Kitchen with breakfast area and half bath. Second floor with
oversized primary suite with high ceilings. Additional bedroom with
en-suite bath. Third floor with outdoor patio, additional living
room/game room with bar area and full bed and bath. Lots of great
space with plenty of storage. In close proximity to restaurants and
stores and close access to freeways and the Med Center.
Unit Size
3,641Ft²
Days on Market
16 days
Land Size
0.07 acres
Price per sqft
$225
Property Type
House
Property Taxes
$1,453
HOA Dues
-
Year Built
2003
Listed By
Last updated: 4 days ago (HAR #52155328)
Price History
| Date / Event | Date | Event | Price |
|---|---|---|---|
| May 7, 2024 | Listed by Greenwood King Properties - Kirby Office | $820,000 | |
| Listed by Greenwood King Properties - Kirby Office | |||
| Mar 31, 2024 | No longer available | - | |
| No longer available | |||
| Mar 3, 2024 | Price Decreased |
$885,000
↓ $35K
(3.8%)
|
|
| Price Decreased | |||
| Feb 25, 2024 | Listed by Walzel Properties - Galleria | $920,000 | |
| Listed by Walzel Properties - Galleria | |||



|
|||
|
Welcome to 1950 Norfolk St, a Spanish Mediterranean three-story
masterpiece where luxurious living meets sophistication. The grand
first floor boasts a living room, dining area, and gourmet kitchen,
flowing seamlessly into a private backyard oasis with a gas grill.
Upstairs, the opulent primary bedroom features a private balcony,
lavish bathroom, and spacious walk-in closet. The third floor
offers a private third bedroom with ensuite, along with a second
living room or media room equipped…
|
|||
| Feb 11, 2024 | No longer available | - | |
| No longer available | |||
Show More

Property Highlights
Air Conditioning
Fireplace
Parking Details
Has Garage
Garage Features: Attached Garage
Garage: 2 Spaces
Interior Details
Bedroom Information
Bedrooms: 3
Bedrooms: All Bedrooms Up, En-Suite Bath, Primary Bed - 2nd Floor, Split Plan, Walk-In Closet
Bathroom Information
Full Bathrooms: 3
Half Bathrooms: 1
Master Bathrooms: 0
Interior Information
Interior Features: Crown Molding, Formal Entry/Foyer, High Ceiling, Prewired for Alarm System, Refrigerator Included
Laundry Features: Electric Dryer Connections, Gas Dryer Connections, Washer Connections
Kitchen Features: Breakfast Bar, Butler Pantry, Pantry, Pots/Pans Drawers, Under Cabinet Lighting, Walk-in Pantry
Flooring: Carpet, Slate, Wood
Fireplaces: 1
Fireplace Features: Gas Connections
Living Area SqFt: 3641
Exterior Details
Property Information
Year Built: 2003
Year Built Source: Appraisal District
Construction Information
Home Type: Single-Family
Architectural Style: Mediterranean
Construction materials: Stucco, Wood
Foundation: Other
Roof: Composition
Building Information
Exterior Features: Back Yard, Back Yard Fenced, Balcony, Patio/Deck
Lot Information
Lot size: 0.0717
Financial Details
Total Taxes: $17,435
Tax Year: 2023
Tax Rate: 2.0148
Parcel Number: 122-845-001-0001
Compensation Disclaimer: The Compensation offer is made only to participants of the MLS where the listing is filed
Compensation to Buyers Agent: 3%
Utilities Details
Heating Type: Central Gas, Zoned
Cooling Type: Central Electric, Zoned
Sewer Septic: Public Sewer, Public Water
Location Details
Location: From I-59 and Shepherd, north on Shepherd. Turn right (east) on Norfolk. Home will be on the left
Subdivision: Norfolk Summit
Comparables
Unit
Status
Status
Type
Beds
Baths
ft²
Price/ft²
Price/ft²
Asking Price
Listed On
Listed On
Closing Price
Sold On
Sold On
HOA + Taxes
Sold
House
3
Beds
4
Baths
3,022 ft²
$783,000
Jun 15, 2020
$705,000 - $861,000
Sep 11, 2020
-
Sold
House
3
Beds
4
Baths
3,022 ft²
$776,500
Jun 19, 2020
$699,000 - $853,000
Nov 3, 2020
-
Sold
House
3
Beds
3
Baths
3,051 ft²
$927,000
Mar 12, 2024
$835,000 - $1,019,000
Apr 11, 2024
$1,417/mo
House
3
Beds
4
Baths
2,965 ft²
$678,500
Dec 8, 2022
$611,000 - $745,000
Jun 30, 2023
$1,245/mo
Sold
House
3
Beds
2
Baths
3,422 ft²
$615,000
Jan 15, 2021
$554,000 - $676,000
Feb 1, 2021
$1,183/mo
House
3
Beds
3
Baths
2,571 ft²
$935,000
Oct 14, 2019
$842,000 - $1,028,000
Dec 17, 2019
$1,371/mo
Active
House
3
Beds
3
Baths
2,988 ft²
$318/ft²
$949,000
Apr 16, 2024
-
$1,350/mo
In Contract
House
3
Beds
4
Baths
2,739 ft²
$274/ft²
$750,000
Jan 25, 2024
-
$1,181/mo
In Contract
House
3
Beds
3
Baths
2,532 ft²
$306/ft²
$774,900
Feb 9, 2024
-
-
In Contract
House
4
Beds
5
Baths
3,624 ft²
$246/ft²
$892,450
Apr 12, 2024
-
$1,386/mo
Past Sales
| Date | Unit | Beds | Baths | Sqft | Price | Closed | Owner | Listed By |
|---|---|---|---|---|---|---|---|---|
|
11/28/2023
|
|
3 Bed
|
4 Bath
|
3641 ft²
|
$950,000
3 Bed
4 Bath
3641 ft²
|
-
-
|
-
|
Jimmy Janes
Cadence Realty Services
|
Building Info








































