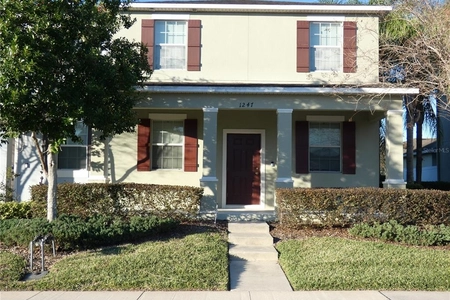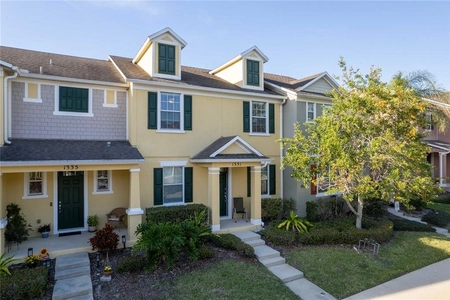




























1 /
29
Map
$385,000
●
House -
In Contract
1949 Peakham Pl
APOPKA, FL 32703
3 Beds
2 Baths
1617 Sqft
$2,233
Estimated Monthly
$127
HOA / Fees
5.79%
Cap Rate
About This Property
Welcome to your dream home in the heart of Emerson Park! This
charming single-family residence offers the perfect blend of
comfort and style, featuring 3 bedrooms and 2 bathrooms within its
expansive 1617 sq ft layout. New AC air handler unit installed
March 2024.
As you step through the front door, you'll be greeted by the warm ambiance of vinyl flooring. The well-appointed kitchen has elegant granite countertops, providing a stylish and functional space for culinary enthusiasts. Whether you're preparing a gourmet meal or enjoying a casual breakfast, this kitchen is sure to inspire your inner chef. This home is not only inviting indoors but extends its allure to the outdoors. The fenced backyard offers a private oasis for relaxation and entertainment. Experience the joy of outdoor living on the covered front and rear porches, providing the perfect spots to savor a morning coffee or unwind in the evening breeze. Emerson Park is renowned for its family-friendly amenities, and this home is no exception. With a low HOA fee, residents gain access to a host of community features, including a dog park for your furry friends, a playground for the little ones, a clubhouse for social gatherings, and a refreshing community pool for those hot summer days. Don't miss the opportunity to make this Emerson Park gem your own. It's not just a home; it's a lifestyle where comfort, convenience, and community converge to create the perfect living experience. Welcome home!
As you step through the front door, you'll be greeted by the warm ambiance of vinyl flooring. The well-appointed kitchen has elegant granite countertops, providing a stylish and functional space for culinary enthusiasts. Whether you're preparing a gourmet meal or enjoying a casual breakfast, this kitchen is sure to inspire your inner chef. This home is not only inviting indoors but extends its allure to the outdoors. The fenced backyard offers a private oasis for relaxation and entertainment. Experience the joy of outdoor living on the covered front and rear porches, providing the perfect spots to savor a morning coffee or unwind in the evening breeze. Emerson Park is renowned for its family-friendly amenities, and this home is no exception. With a low HOA fee, residents gain access to a host of community features, including a dog park for your furry friends, a playground for the little ones, a clubhouse for social gatherings, and a refreshing community pool for those hot summer days. Don't miss the opportunity to make this Emerson Park gem your own. It's not just a home; it's a lifestyle where comfort, convenience, and community converge to create the perfect living experience. Welcome home!
Unit Size
1,617Ft²
Days on Market
-
Land Size
0.19 acres
Price per sqft
$238
Property Type
House
Property Taxes
$215
HOA Dues
$127
Year Built
2014
Listed By
Last updated: 21 days ago (Stellar MLS #O6174727)
Price History
| Date / Event | Date | Event | Price |
|---|---|---|---|
| Apr 10, 2024 | In contract | - | |
| In contract | |||
| Apr 3, 2024 | Price Decreased |
$385,000
↓ $5K
(1.3%)
|
|
| Price Decreased | |||
| Mar 5, 2024 | Relisted | $390,000 | |
| Relisted | |||
| Feb 27, 2024 | In contract | - | |
| In contract | |||
| Feb 10, 2024 | Price Decreased |
$390,000
↓ $8K
(2%)
|
|
| Price Decreased | |||
Show More

Property Highlights
Garage
Air Conditioning
Parking Details
Has Garage
Attached Garage
Has Open Parking
Parking Features: Driveway, Garage Door Opener, Garage Faces Rear
Garage Spaces: 2
Interior Details
Bathroom Information
Full Bathrooms: 2
Interior Information
Interior Features: Ceiling Fans(s), Eating Space In Kitchen, Kitchen/Family Room Combo, L Dining, Open Floorplan, Thermostat, Walk-In Closet(s)
Appliances: Microwave, Range
Flooring Type: Carpet, Tile, Vinyl
Laundry Features: Inside, Laundry Closet
Room Information
Rooms: 8
Exterior Details
Property Information
Square Footage: 1617
Square Footage Source: $0
Security Features: Closed Circuit Camera(s), Security Lights
Property Condition: Completed
Year Built: 2014
Building Information
Builder Name: Lennar Homes
Building Area Total: 2323
Levels: One
Window Features: Aluminum Frames, Blinds, Drapes, Rods
Construction Materials: Concrete
Patio and Porch Features: Front Porch, Patio, Rear Porch
Lot Information
Lot Features: In County
Lot Size Area: 8467
Lot Size Units: Square Feet
Lot Size Acres: 0.19
Lot Size Square Feet: 8467
Lot Size Dimensions: 69 x 123
Tax Lot: 273
Land Information
Water Source: Public
Financial Details
Tax Annual Amount: $2,585
Utilities Details
Cooling Type: Central Air
Heating Type: Central, Electric
Sewer : Public Sewer
Location Details
HOA/Condo/Coop Fee Includes: Common Area Taxes, Community Pool, Escrow Reserves Fund, Recreational Facilities
HOA Fee: $127
HOA Fee Frequency: Monthly
Building Info
Overview
Building
Neighborhood
Zoning
Geography
Comparables
Unit
Status
Status
Type
Beds
Baths
ft²
Price/ft²
Price/ft²
Asking Price
Listed On
Listed On
Closing Price
Sold On
Sold On
HOA + Taxes
Sold
House
3
Beds
2
Baths
1,920 ft²
$216/ft²
$415,000
Feb 27, 2024
$415,000
Apr 12, 2024
$452/mo
Sold
House
3
Beds
2
Baths
1,617 ft²
$223/ft²
$360,000
Jan 5, 2024
$360,000
Mar 26, 2024
$390/mo
Sold
House
3
Beds
2
Baths
1,840 ft²
$226/ft²
$416,000
Oct 4, 2023
$416,000
Jan 4, 2024
$303/mo
Sold
House
3
Beds
2
Baths
2,043 ft²
$196/ft²
$400,000
Feb 8, 2023
$400,000
Apr 24, 2023
$425/mo
Sold
House
3
Beds
2
Baths
1,837 ft²
$201/ft²
$370,000
Sep 29, 2023
$370,000
Apr 12, 2024
$345/mo
Townhouse
3
Beds
3
Baths
1,730 ft²
$200/ft²
$346,000
Nov 13, 2023
$346,000
Dec 29, 2023
$462/mo
Townhouse
3
Beds
3
Baths
1,755 ft²
$199/ft²
$350,000
Mar 4, 2024
-
$532/mo
Active
Townhouse
3
Beds
3
Baths
1,717 ft²
$201/ft²
$345,000
Feb 8, 2024
-
$644/mo
Active
Townhouse
3
Beds
3
Baths
1,662 ft²
$227/ft²
$376,990
Mar 27, 2024
-
$225/mo
In Contract
House
4
Beds
2
Baths
1,960 ft²
$222/ft²
$435,000
Mar 29, 2024
-
$360/mo




































