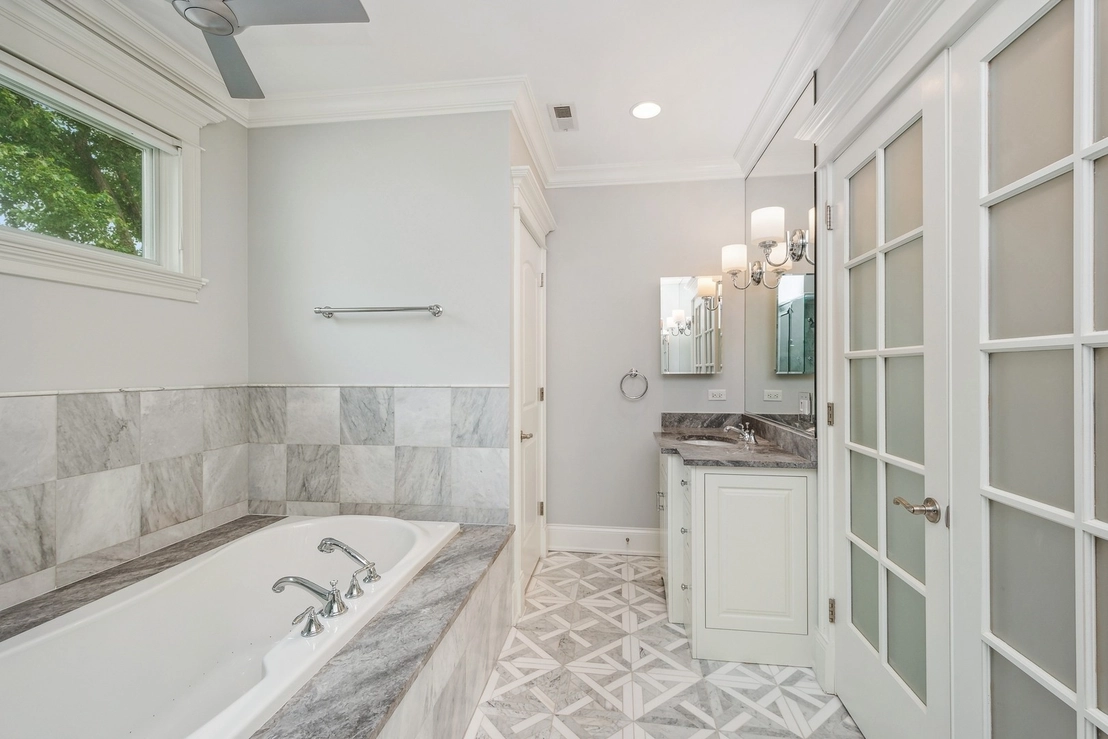



































1 /
36
Map
$1,789,818*
●
House -
Off Market
1945 W Newport Avenue
Chicago, IL 60657
6 Beds
6 Baths
4200 Sqft
$1,620,000 - $1,978,000
Reference Base Price*
-0.56%
Since Sep 1, 2023
National-US
Primary Model
Sold Aug 31, 2023
$1,755,000
$755,000
by Jpmorgan Chase Bank Na
Mortgage Due Sep 01, 2053
Sold Sep 23, 2016
$1,500,000
$1,200,000
by Ubs Bank Usa
Mortgage Due Oct 01, 2046
About This Property
Introducing an exquisite and unparalleled residence in the highly
sought-after Roscoe Village neighborhood. This remarkable property
features 6 bedrooms (4 bedrooms up) and 4.2 bathrooms, showcasing
meticulous attention to detail and offering an array of exceptional
features that will captivate even the most discerning buyers. From
the front porch, step into the inviting formal living and dining
area, adorned with coffered ceilings and a cozy gas fireplace,
creating a warm and welcoming ambiance. The stunning chef's kitchen
is a true masterpiece, boasting an oversized island,
top-of-the-line appliances, two-tone cabinets, a stylish
backsplash, a custom hood, a built-in banquette, and a convenient
butler's pantry.The kitchen seamlessly flows into a spacious family
room, where a second fireplace surrounded by built-in cabinets
becomes the focal point. With coffered ceilings, elegant lighting
fixtures, and a wall of windows allowing natural light to flood the
main level. The lower level is equally impressive, featuring a
generous family room with a fireplace, complemented by built-in
bookshelves and a wet bar equipped with two beverage fridges and
glass-faced cabinets. An additional bedroom with french doors is
conveniently located off the family room makes a perfect office or
gym. The lower level also offers another ample sized bedroom with
an ensuite bathroom, a powder room, and ample storage space.The
second level of this remarkable home has 4 bedrooms and three
bathrooms. The front bedroom boasts its own ensuite bathroom, while
two additional bedrooms share a well-appointed bathroom off the
hallway. The expansive primary suite is a sanctuary in itself,
providing abundant space for a king bed, oversized furniture, three
custom closets, linen closet, and featuring high ceilings adorned
with a lovely chandelier. Enter the luxurious spa-like bathroom
through double doors, revealing two separate vanities, a walk-in
steam shower, a jetted soaking tub, high end tile, and a water
closet. Outdoor enthusiasts will delight in the Trex garage roof
deck, an outdoor fireplace and meticulously designed custom
landscaping. This outdoor oasis offers abundant space for both
entertaining and relaxation. Perfectly situated in a prime Roscoe
Village location, residents will enjoy proximity to restaurants,
shops, parks, convenient public transportation, and the renowned
Audubon school district. Don't miss the opportunity to make this
extraordinary residence your own.
The manager has listed the unit size as 4200 square feet.
The manager has listed the unit size as 4200 square feet.
Unit Size
4,200Ft²
Days on Market
-
Land Size
-
Price per sqft
$429
Property Type
House
Property Taxes
$2,242
HOA Dues
-
Year Built
2014
Price History
| Date / Event | Date | Event | Price |
|---|---|---|---|
| Aug 31, 2023 | Sold to Barry Timmins, Lucy R Stratton | $1,755,000 | |
| Sold to Barry Timmins, Lucy R Stratton | |||
| Aug 30, 2023 | No longer available | - | |
| No longer available | |||
| Jul 13, 2023 | In contract | - | |
| In contract | |||
| Jul 5, 2023 | Listed | $1,799,900 | |
| Listed | |||
Property Highlights
Air Conditioning
Building Info
Overview
Building
Neighborhood
Zoning
Geography
Comparables
Unit
Status
Status
Type
Beds
Baths
ft²
Price/ft²
Price/ft²
Asking Price
Listed On
Listed On
Closing Price
Sold On
Sold On
HOA + Taxes
In Contract
House
6
Beds
5.5
Baths
4,700 ft²
$447/ft²
$2,100,000
Jun 5, 2023
-
-
Active
House
6
Beds
4.5
Baths
5,100 ft²
$323/ft²
$1,649,000
Jun 12, 2023
-
$2,179/mo
In Contract
House
5
Beds
6
Baths
4,300 ft²
$407/ft²
$1,750,000
Jun 1, 2023
-
$2,508/mo
Active
House
5
Beds
6
Baths
4,200 ft²
$381/ft²
$1,599,000
Jul 10, 2023
-
$1,989/mo
Active
House
4
Beds
4.5
Baths
3,500 ft²
$456/ft²
$1,595,000
Jul 10, 2023
-
$1,123/mo











































