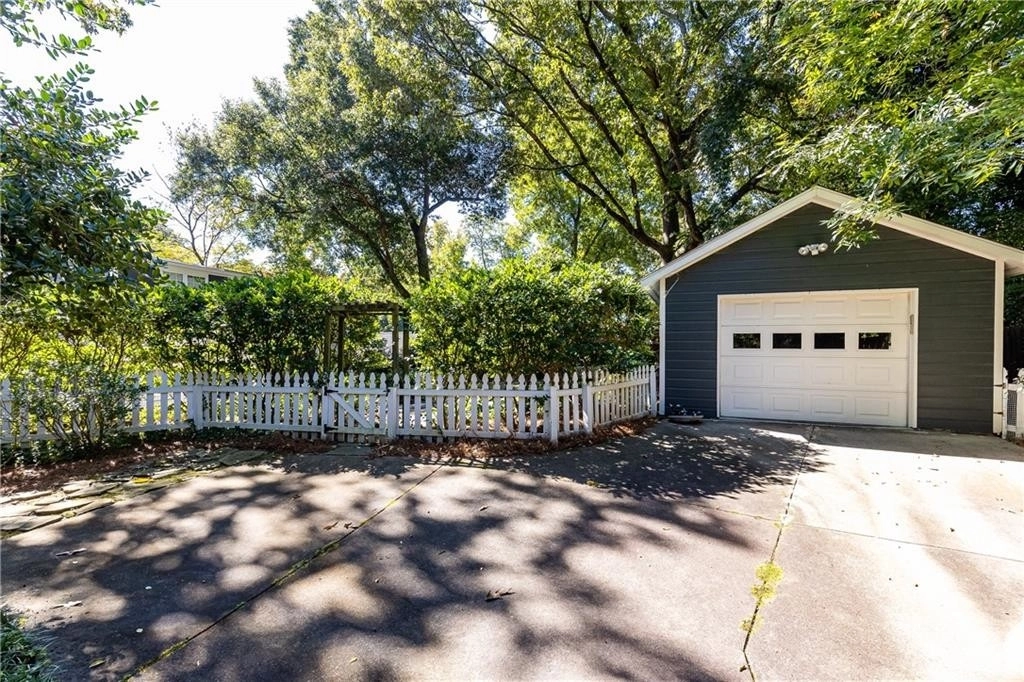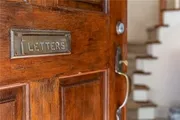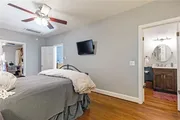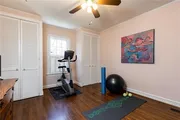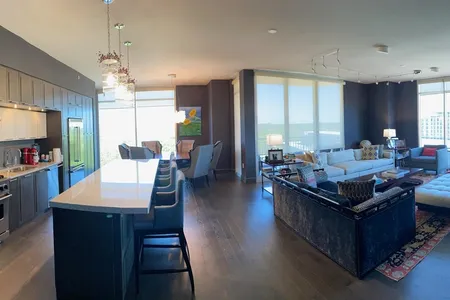$1,008,565*
●
House -
Off Market
1944 Ardmore Road NW
Atlanta, GA 30309
3 Beds
3 Baths
3101 Sqft
$896,000 - $1,094,000
Reference Base Price*
1.36%
Since Jun 1, 2023
GA-Atlanta
Primary Model
Sold Oct 03, 2023
$1,000,000
Seller
$1,000,000
by Navy Federal Credit Union
Mortgage Due Oct 01, 2053
Sold Sep 01, 2004
$605,000
Buyer
Seller
$484,000
by Homebanc Mtg
Mortgage Due Aug 25, 2029
About This Property
Nestled in the heart of Ardmore Park, this timeless three bedroom
home is the perfect place to plant your Atlanta roots. Resting on a
beautifully landscaped corner lot, the home is completely fenced-in
and boasts a front facing driveway as well as a gated drive
accessing the large, detached garage. Spacious and brimming with
natural light, each room offers high ceilings, crown molding,
hardwood floors, and classic built-in details. The entry foyer is
flanked by a large dining room to the left and elegant formal
living to the right. Glass paned pocket door provide the entrance
to the north and south wings of the home, as well as the garden
facing kitchen and family room. The South wing to the left offers
one of two main floor bedrooms and full baths while to the right
you'll find a cozy den that leads into an open and airy home
office. What could act as an extension of the main floor primary
suite, the home office is backed by built-in bookshelves while the
opposite wall is accented by a large artisan window overlooking the
home's manicured front garden. The main level primary could act as
the perfect au-pair or in-law suite and boasts a beautifully
designed bathroom, oversized walk-in closet and laundry room. The
West/rear facing side of the home is marked by a stunning chef's
kitchen with marble countertops, white cabinets, new refrigerator,
Dacor appliances, skylights, and French door access to the home's
lovely back courtyard and garden. Nestled between the kitchen and
family room lies a charming breakfast nook and adjacent butler's
pantry that offers additional cabinet storage, a wet bar, and a
wine fridge! A wall of windows provide wonderful natural light to
the home's spacious family room where you can enjoy chilly evenings
beside its gas log fireplace, and a movie night in front of its
floor to ceiling built-in bookshelves and media center. Last but
not least, the upstairs primary suite is an owner's oasis.
Oversized and boasting its own fireplace and sitting area, as
well as a spa-like ensuite bath and huge walk-in closet, it is
truly a retreat within one's own home. You'll spend many a
luxurious evening soaking in the custom waterworks bath tub while
watching the sunset over the lush Ardmore Park treescape. An
additional laundry connection is also available in the primary
closet. Walking distance to Piedmont Hospital, multiple
neighborhood parks and restaurants, the Northside Atlanta BeltLine
trail and within easy driving distance to midtown's art district,
the connector, West Midtown, Bobby Jones, and so much more - this
home offers Intown living at its finest!
The manager has listed the unit size as 3101 square feet.
The manager has listed the unit size as 3101 square feet.
Unit Size
3,101Ft²
Days on Market
-
Land Size
0.35 acres
Price per sqft
$321
Property Type
House
Property Taxes
$1,204
HOA Dues
-
Year Built
1940
Price History
| Date / Event | Date | Event | Price |
|---|---|---|---|
| Oct 9, 2023 | No longer available | - | |
| No longer available | |||
| Oct 3, 2023 | Sold to Cody James Swiney, Kirk Aus... | $1,000,000 | |
| Sold to Cody James Swiney, Kirk Aus... | |||
| Jun 30, 2023 | Listed | $1,000,000 | |
| Listed | |||



|
|||
|
Nestled in the heart of Ardmore Park, this timeless three bedroom
home is the perfect place to plant your Atlanta roots. Resting on a
beautifully landscaped corner lot, the home is completely fenced-in
and boasts a front facing driveway as well as a gated drive
accessing the large, detached garage. Spacious and brimming with
natural light, each room offers high ceilings, crown molding,
hardwood floors, and classic built-in details. The entry foyer is
flanked by a large dining room to the…
|
|||
| May 29, 2023 | No longer available | - | |
| No longer available | |||
| May 24, 2023 | In contract | - | |
| In contract | |||
Show More

Property Highlights
Fireplace
Air Conditioning
Building Info
Overview
Building
Neighborhood
Zoning
Geography
Comparables
Unit
Status
Status
Type
Beds
Baths
ft²
Price/ft²
Price/ft²
Asking Price
Listed On
Listed On
Closing Price
Sold On
Sold On
HOA + Taxes
In Contract
House
3
Beds
3.5
Baths
2,800 ft²
$355/ft²
$995,000
May 4, 2023
-
$317/mo
Active
House
3
Beds
3
Baths
2,510 ft²
$338/ft²
$849,000
May 10, 2023
-
$741/mo
In Contract
House
3
Beds
2
Baths
1,870 ft²
$468/ft²
$875,000
May 12, 2023
-
$723/mo
House
3
Beds
2
Baths
1,452 ft²
$551/ft²
$800,000
May 4, 2023
-
$851/mo
Condo
3
Beds
3
Baths
2,527 ft²
$459/ft²
$1,160,000
Apr 6, 2023
-
$14,400/mo
In Contract
House
4
Beds
3.5
Baths
4,161 ft²
$276/ft²
$1,150,000
Apr 26, 2023
-
$1,194/mo
In Contract
Townhouse
4
Beds
4.5
Baths
2,754 ft²
$350/ft²
$965,000
May 5, 2023
-
$4,080/mo
In Contract
House
6
Beds
4
Baths
3,234 ft²
$272/ft²
$879,900
Apr 27, 2023
-
$1,233/mo
Condo
4
Beds
4.5
Baths
3,249 ft²
$354/ft²
$1,150,000
Feb 13, 2023
-
-
In Contract
Condo
2
Beds
2.5
Baths
1,905 ft²
$561/ft²
$1,069,000
Oct 6, 2022
-
-
In Contract
Condo
2
Beds
2.5
Baths
1,694 ft²
$655/ft²
$1,109,000
Oct 6, 2022
-
-
About Buckhead
Similar Homes for Sale

$995,000
- 4 Beds
- 3 Baths

$1,150,000
- 4 Beds
- 4.5 Baths
- 3,249 ft²













































