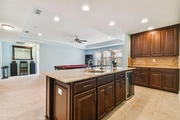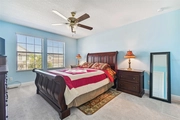$1,050,000
●
House -
For Sale
19432 Whispering Brook DRIVE
TAMPA, FL 33647
7 Beds
7 Baths,
1
Half Bath
5644 Sqft
$6,184
Estimated Monthly
$78
HOA / Fees
16.54%
Cap Rate
About This Property
Freshly Painted Exterior, Lanai, and Upstairs Balcony. This Home
embraces personal and professional growth with seven bedrooms,
six-and-a-half bathrooms, a three-car garage, separate Den and
Family Room, two Laundry Rooms, a Gourmet Kitchen, and a Game Room
(Loft) with a Wet Bar. All whom reside will have their unique,
private spaces along with public areas for sharing one another's
journeys.
Five of the seven bedrooms have dedicated bathrooms, and one pair upstairs shares a bathroom. Six of the seven bedrooms have walk-in closets, with the downstairs, Guest Bedroom having a sliding closet. The Owner's Suite is also downstairs, thus allowing for multiple Individuals to reside on both Floors. Two laundry rooms, one downstairs and one upstairs, enhance time efficiency for everyone, while liquid propane-powered {Water Heater, Stove, Both Dryers} enhance energy efficiency.
The Gourmet Kitchen includes two, new Refrigerators (one large + one small), a new Microwave with ventilation above the Gas Range, and a new, three-tier dishwasher.
The Upstairs Loft with Wet Bar provides an expansive area to continue the sharing and generation of memories, and connects publicly to an Upstairs, screened-in Balcony for elevated views of the beautiful, water and conservation areas.
The three-car Garage's new, vibrant, blue, polyaspartic (two-component, UV-resistant compound) flooring beautifies the Home's junction to the World, and includes enhanced traction for safe driving and traversing, even with water. The Garage's new, Carbon + Metal water softener in a single tank provides clean, soft water; its connected, water pump ensures high, water pressure for all appliances. Both HVAC Systems (One Upstairs + One Downstairs) are new, RunTru by Trane Systems rated at 14.3 SEER2 / 4 Tons. Each contains a 240 V UV Light to help prevent organic growth in their respective, air handlers, thus providing long-term, clean, cooling and heating for all Occupants. And the Garage's Water Heater is a 50-gallon, power-vented, liquid propane tank which provides rapid, hot water to the whole Home.
This Home is located in the heart of New Tampa, near the major arteries of:
Bruce B. Downs Blvd. (2.5 to 4.5 miles)
Cross Creek Blvd. = New Tampa Blvd. (˜ 3 miles)
SR-56 = Wesley Chapel Blvd. (˜ 3.5 to 7.3 miles)
I-75 (˜ 6 miles)
It is also nearby several Schools spanning K-12:
Pride Elementary School (1.5 miles)
Benito Middle School (3.0 miles)
Turner Bartels K-8 School (3.1 miles)
Hunters Green Elementary School (3.3 miles)
Wharton High School (3.6 miles)
Next, the Community itself, Laurel Vista, enjoys an Amenity Center with Tennis and Basketball Courts, Swimming Pool, Playground, and wide sidewalks abutting well-manicured grass for plenty of outdoor activities for Everyone.
So with its architecture, features, geography, and Community amenities, this Home invites its Family to rest, relax, and grow with its provided pragmatism, luxury, and warmth.
Five of the seven bedrooms have dedicated bathrooms, and one pair upstairs shares a bathroom. Six of the seven bedrooms have walk-in closets, with the downstairs, Guest Bedroom having a sliding closet. The Owner's Suite is also downstairs, thus allowing for multiple Individuals to reside on both Floors. Two laundry rooms, one downstairs and one upstairs, enhance time efficiency for everyone, while liquid propane-powered {Water Heater, Stove, Both Dryers} enhance energy efficiency.
The Gourmet Kitchen includes two, new Refrigerators (one large + one small), a new Microwave with ventilation above the Gas Range, and a new, three-tier dishwasher.
The Upstairs Loft with Wet Bar provides an expansive area to continue the sharing and generation of memories, and connects publicly to an Upstairs, screened-in Balcony for elevated views of the beautiful, water and conservation areas.
The three-car Garage's new, vibrant, blue, polyaspartic (two-component, UV-resistant compound) flooring beautifies the Home's junction to the World, and includes enhanced traction for safe driving and traversing, even with water. The Garage's new, Carbon + Metal water softener in a single tank provides clean, soft water; its connected, water pump ensures high, water pressure for all appliances. Both HVAC Systems (One Upstairs + One Downstairs) are new, RunTru by Trane Systems rated at 14.3 SEER2 / 4 Tons. Each contains a 240 V UV Light to help prevent organic growth in their respective, air handlers, thus providing long-term, clean, cooling and heating for all Occupants. And the Garage's Water Heater is a 50-gallon, power-vented, liquid propane tank which provides rapid, hot water to the whole Home.
This Home is located in the heart of New Tampa, near the major arteries of:
Bruce B. Downs Blvd. (2.5 to 4.5 miles)
Cross Creek Blvd. = New Tampa Blvd. (˜ 3 miles)
SR-56 = Wesley Chapel Blvd. (˜ 3.5 to 7.3 miles)
I-75 (˜ 6 miles)
It is also nearby several Schools spanning K-12:
Pride Elementary School (1.5 miles)
Benito Middle School (3.0 miles)
Turner Bartels K-8 School (3.1 miles)
Hunters Green Elementary School (3.3 miles)
Wharton High School (3.6 miles)
Next, the Community itself, Laurel Vista, enjoys an Amenity Center with Tennis and Basketball Courts, Swimming Pool, Playground, and wide sidewalks abutting well-manicured grass for plenty of outdoor activities for Everyone.
So with its architecture, features, geography, and Community amenities, this Home invites its Family to rest, relax, and grow with its provided pragmatism, luxury, and warmth.
Unit Size
5,644Ft²
Days on Market
186 days
Land Size
0.20 acres
Price per sqft
$186
Property Type
House
Property Taxes
$949
HOA Dues
$78
Year Built
2015
Listed By
Last updated: 4 months ago (Stellar MLS #T3482213)
Price History
| Date / Event | Date | Event | Price |
|---|---|---|---|
| Oct 26, 2023 | Listed by CENTURY 21 CIRCLE | $1,050,000 | |
| Listed by CENTURY 21 CIRCLE | |||
Property Highlights
Garage
Air Conditioning
Parking Details
Has Garage
Attached Garage
Garage Spaces: 3
Interior Details
Bathroom Information
Half Bathrooms: 1
Full Bathrooms: 6
Interior Information
Interior Features: Ceiling Fans(s), Eating Space In Kitchen, In Wall Pest System, Kitchen/Family Room Combo, Primary Bedroom Main Floor, Open Floorplan, Pest Guard System, Solid Surface Counters, Solid Wood Cabinets, Thermostat, Tray Ceiling(s), Walk-In Closet(s), Wet Bar, Window Treatments
Appliances: Built-In Oven, Cooktop, Dishwasher, Disposal, Dryer, Exhaust Fan, Gas Water Heater, Microwave, Range Hood, Refrigerator, Washer, Water Softener, Wine Refrigerator
Flooring Type: Carpet, Ceramic Tile
Room Information
Rooms: 14
Exterior Details
Property Information
Square Footage: 5644
Square Footage Source: $0
Year Built: 2015
Waterview: Pond
Building Information
Building Area Total: 8695
Levels: Two
Construction Materials: Stucco
Lot Information
Lot Size Area: 8695
Lot Size Units: Square Feet
Lot Size Acres: 0.2
Lot Size Square Feet: 8695
Lot Size Dimensions: 71.54 x 121.54
Tax Lot: 11
Land Information
Water Source: Public
Financial Details
Tax Annual Amount: $11,392
Lease Considered: Yes
Utilities Details
Cooling Type: Central Air, Zoned
Heating Type: Central, Electric, Propane, Zoned
Sewer : Public Sewer
Location Details
HOA Fee: $78
HOA Fee Frequency: Monthly


















































































































































