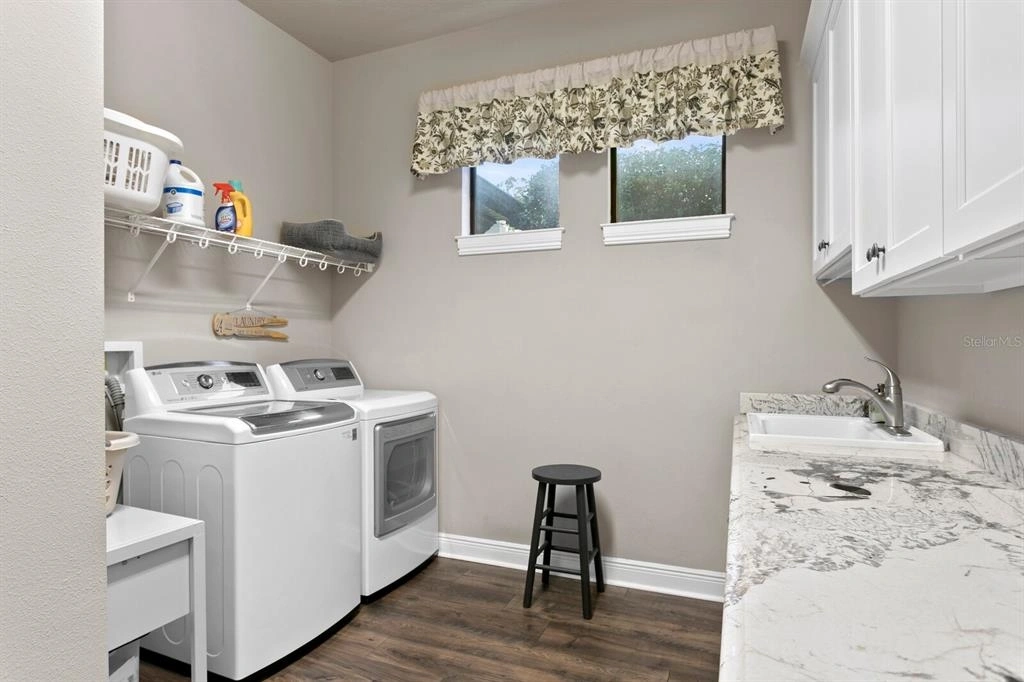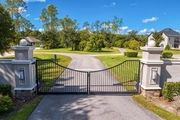$1,800,000
●
House -
In Contract
19311 Shortleaf Pine LANE
ODESSA, FL 33556
4 Beds
4 Baths,
1
Half Bath
3700 Sqft
$10,142
Estimated Monthly
$208
HOA / Fees
1.13%
Cap Rate
About This Property
Welcome to Pine Cove Estates, a secluded gated community with only
11 homesites, and this stunning residence constructed in 2016 by
Adobe Homes is now available for a discerning buyer. The original
homeowners, meticulously maintained home which offers luxury living
on a grand scale.
As you approach, this custom home you are greeted by a courtyard fountain, glass and iron doors, setting the tone for the elegance that awaits inside. With a spacious 3700 square feet, this west-facing home sits on a generous 1-acre lot, providing both privacy and room to enjoy the beautiful Florida sunshine.
The interior features a thoughtfully designed split floor plan with 4 bedrooms, 3.5 bathrooms, a bonus room, and an office. Architectural details abound, including coffered ceilings, custom built-ins, crown molding, and wainscoting throughout the home. Plantation shutters in all bedrooms add a touch of sophistication.
The heart of the home is the gourmet kitchen, equipped with exotic granite counters, 42" wood cabinets, and a tile backsplash. High-end appliances include a built-in oven, convection oven, microwave, and a gas cook top. The adjacent living spaces seamlessly flow together, creating an ideal environment for entertaining.
The primary bedroom suite is a retreat in itself, featuring a spa-like bathroom with a soaker tub, dual rain shower heads, and exquisite finishes. The home has an in ceiling sound system with speakers throughout, and an expansive lanai, making it perfect for entertaining or relaxing.
Step outside to the oasis-like backyard, complete with a heated saltwater pool and spa. Enjoy the gas fire pit and outdoor kitchen with a gas grill, hood, refrigerator, and sink, creating the ultimate outdoor living experience. Follow the stone path to a an additional patio at the at the back of the property adorned with Tampa Bricks. Enjoy sitting under a mature oak tree enjoying morning coffee or an evening beverage.
Additional features include exterior painting in 2023, landscape lighting, whole house security system, pre-wired for exterior security cameras, a 3-car garage, and a shed equipped with electricity. The property is served by A-rated schools - Hammond, Martinez, and Steinbrenner.
With meticulous attention to detail and luxurious amenities, this Pine Cove Estates residence is a rare find. Schedule your private tour today and experience the epitome of upscale Florida living.
As you approach, this custom home you are greeted by a courtyard fountain, glass and iron doors, setting the tone for the elegance that awaits inside. With a spacious 3700 square feet, this west-facing home sits on a generous 1-acre lot, providing both privacy and room to enjoy the beautiful Florida sunshine.
The interior features a thoughtfully designed split floor plan with 4 bedrooms, 3.5 bathrooms, a bonus room, and an office. Architectural details abound, including coffered ceilings, custom built-ins, crown molding, and wainscoting throughout the home. Plantation shutters in all bedrooms add a touch of sophistication.
The heart of the home is the gourmet kitchen, equipped with exotic granite counters, 42" wood cabinets, and a tile backsplash. High-end appliances include a built-in oven, convection oven, microwave, and a gas cook top. The adjacent living spaces seamlessly flow together, creating an ideal environment for entertaining.
The primary bedroom suite is a retreat in itself, featuring a spa-like bathroom with a soaker tub, dual rain shower heads, and exquisite finishes. The home has an in ceiling sound system with speakers throughout, and an expansive lanai, making it perfect for entertaining or relaxing.
Step outside to the oasis-like backyard, complete with a heated saltwater pool and spa. Enjoy the gas fire pit and outdoor kitchen with a gas grill, hood, refrigerator, and sink, creating the ultimate outdoor living experience. Follow the stone path to a an additional patio at the at the back of the property adorned with Tampa Bricks. Enjoy sitting under a mature oak tree enjoying morning coffee or an evening beverage.
Additional features include exterior painting in 2023, landscape lighting, whole house security system, pre-wired for exterior security cameras, a 3-car garage, and a shed equipped with electricity. The property is served by A-rated schools - Hammond, Martinez, and Steinbrenner.
With meticulous attention to detail and luxurious amenities, this Pine Cove Estates residence is a rare find. Schedule your private tour today and experience the epitome of upscale Florida living.
Unit Size
3,700Ft²
Days on Market
-
Land Size
1.00 acres
Price per sqft
$486
Property Type
House
Property Taxes
$1,095
HOA Dues
$208
Year Built
2016
Listed By
Last updated: 29 days ago (Stellar MLS #T3502319)
Price History
| Date / Event | Date | Event | Price |
|---|---|---|---|
| Mar 31, 2024 | In contract | - | |
| In contract | |||
| Mar 27, 2024 | Relisted | $1,800,000 | |
| Relisted | |||
| Mar 5, 2024 | No longer available | - | |
| No longer available | |||
| Feb 15, 2024 | Listed by BHHS FLORIDA PROPERTIES GROUP | $1,800,000 | |
| Listed by BHHS FLORIDA PROPERTIES GROUP | |||
| Jan 31, 2024 | Listed by Berkshire Hathaway Florida Properties Group | $1,800,000 | |
| Listed by Berkshire Hathaway Florida Properties Group | |||


|
|||
|
Welcome to Pine Cove Estates, a secluded gated community with only
11 homesites, and this stunning residence constructed in 2016 by
Adobe Homes is now available for a discerning buyer. The original
homeowners, meticulously maintained home which offers luxury living
on a grand scale. As you approach, this custom home you are greeted
by a courtyard fountain, glass and iron doors, setting the tone for
the elegance that awaits inside. With a spacious 3700 square feet,
this west-facing home…
|
|||
Show More

Property Highlights
Garage
Air Conditioning
Parking Details
Has Garage
Attached Garage
Has Open Parking
Parking Features: Driveway, Garage Faces Side
Garage Spaces: 3
Interior Details
Bathroom Information
Half Bathrooms: 1
Full Bathrooms: 3
Interior Information
Interior Features: Coffered Ceiling(s), Crown Molding, High Ceiling(s), Living Room/Dining Room Combo, Stone Counters, Tray Ceiling(s), Walk-In Closet(s), Window Treatments
Appliances: Convection Oven, Dishwasher, Dryer, Microwave, Range, Refrigerator, Tankless Water Heater, Washer, Water Purifier
Flooring Type: Carpet, Luxury Vinyl
Laundry Features: Laundry Room
Room Information
Rooms: 9
Exterior Details
Property Information
Square Footage: 3700
Square Footage Source: $0
Security Features: Security System, Smoke Detector(s)
Architectural Style: Custom
Year Built: 2016
Building Information
Building Area Total: 4980
Levels: One
Construction Materials: Block, Stucco
Patio and Porch Features: Patio
Pool Information
Pool Features: Heated, In Ground, Lighting, Salt Water
Pool is Private
Lot Information
Lot Size Area: 1
Lot Size Units: Acres
Lot Size Acres: 1
Lot Size Square Feet: 43560
Tax Lot: 2
Land Information
Water Source: Public
Financial Details
Tax Annual Amount: $13,136
Lease Considered: Yes
Utilities Details
Cooling Type: Central Air
Heating Type: Central, Electric
Sewer : Septic Tank
Location Details
HOA/Condo/Coop Fee Includes: Other, Private Road, Water
HOA Fee: $2,500
HOA Fee Frequency: Annually
Building Info
Overview
Building
Neighborhood
Zoning
Geography
Comparables
Unit
Status
Status
Type
Beds
Baths
ft²
Price/ft²
Price/ft²
Asking Price
Listed On
Listed On
Closing Price
Sold On
Sold On
HOA + Taxes
House
4
Beds
4
Baths
3,999 ft²
$419/ft²
$1,675,000
Dec 5, 2022
$1,675,000
Apr 20, 2023
$1,330/mo
House
4
Beds
4
Baths
3,999 ft²
$450/ft²
$1,800,000
Oct 6, 2023
$1,800,000
Nov 21, 2023
$1,330/mo
House
4
Beds
4
Baths
3,757 ft²
$426/ft²
$1,600,000
Mar 30, 2023
$1,600,000
May 19, 2023
$1,003/mo
Active
House
3
Beds
4
Baths
3,517 ft²
$509/ft²
$1,789,999
Aug 2, 2023
-
$1,261/mo
Active
House
5
Beds
6
Baths
4,882 ft²
$399/ft²
$1,950,000
Feb 18, 2024
-
$1,180/mo




































































































































