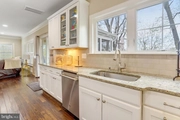














































































1 /
79
Map
$1,575,000
●
House -
Off Market
1931 FISHER CT
FALLS CHURCH, VA 22043
5 Beds
4 Baths
2732 Sqft
$7,243
Estimated Monthly
$0
HOA / Fees
About This Property
Welcome to Your Dream Home of Modern Craftsman Elegance at 1931
Fisher Ct. Built in 2019l, this single family home offers
conveniences inside and out! Just minutes to Tysons Corner,
Downtown Falls Church - shopping, entertainment, commuting
and every day errands.
Nestled in a serene cul-de-sac a spacious and welcoming front porch invites you into this splendid home, setting the stage for the warmth and character that define its interior.home seamlessly blends classic architectural appeal with contemporary sophistication, offering a living experience that is as comfortable as it is elegant.
The main level offers a full bedroom with private access to a full bathroom, a formal dining room, gourmet kitchen and mud room, large open family room with access to new Screened in rear porch with vaulted ceilings and custom lighting - Perfect for entertaining in 3 seasons!
The upper level offers a master suite with a spa-like bathroom, a full laundry room, 2 guest bedrooms and a shared full bath.
Hang out downstairs in the finished lower level with a 5th bedroom, full bath, recreation/game space that opens to rear patio and a den/office or 6th bedroom!
The large lot offers opportunities to play in the back yard or ride bikes in the cul de sac! plenty of guest parking for those that love to entertain.
A premarket offer was received.
Nestled in a serene cul-de-sac a spacious and welcoming front porch invites you into this splendid home, setting the stage for the warmth and character that define its interior.home seamlessly blends classic architectural appeal with contemporary sophistication, offering a living experience that is as comfortable as it is elegant.
The main level offers a full bedroom with private access to a full bathroom, a formal dining room, gourmet kitchen and mud room, large open family room with access to new Screened in rear porch with vaulted ceilings and custom lighting - Perfect for entertaining in 3 seasons!
The upper level offers a master suite with a spa-like bathroom, a full laundry room, 2 guest bedrooms and a shared full bath.
Hang out downstairs in the finished lower level with a 5th bedroom, full bath, recreation/game space that opens to rear patio and a den/office or 6th bedroom!
The large lot offers opportunities to play in the back yard or ride bikes in the cul de sac! plenty of guest parking for those that love to entertain.
A premarket offer was received.
Unit Size
2,732Ft²
Days on Market
20 days
Land Size
0.24 acres
Price per sqft
$540
Property Type
House
Property Taxes
$1,183
HOA Dues
-
Year Built
2019
Last updated: 4 days ago (Bright MLS #VAFX2170992)
Price History
| Date / Event | Date | Event | Price |
|---|---|---|---|
| Apr 30, 2024 | Sold | $1,575,000 | |
| Sold | |||
| Apr 10, 2024 | Listed by Compass | $1,475,000 | |
| Listed by Compass | |||
| Apr 5, 2019 | No longer available | - | |
| No longer available | |||
| Sep 19, 2018 | Listed | $1,099,900 | |
| Listed | |||

|
|||
|
GOLDMINE of a location...Best value for new construction within the
beltway & Pimmit Hills. Charming & spacious Brand New Custom Home .
5 beds/4 baths incl, in-law suite on main level. 3 fin levels.
Still time to customize. W/O Bsmt out to private flat yard. All the
upgrades you could wish for and then more! Located in cul-de-sac. 1
Mile to Tyson's Corner Shopping front door, entertainment, 1 mile
to metro, and major access roads. Bus stop at the corner of Fisher
Court to take you…
|
|||
Property Highlights
Garage
Air Conditioning
Fireplace
Building Info
Overview
Building
Neighborhood
Zoning
Geography
Comparables
Unit
Status
Status
Type
Beds
Baths
ft²
Price/ft²
Price/ft²
Asking Price
Listed On
Listed On
Closing Price
Sold On
Sold On
HOA + Taxes
Sold
House
5
Beds
5
Baths
3,220 ft²
$488/ft²
$1,570,000
Jul 13, 2023
$1,570,000
Sep 20, 2023
-
Sold
House
5
Beds
4
Baths
2,075 ft²
$568/ft²
$1,179,000
Nov 11, 2023
$1,179,000
Jan 29, 2024
-
Sold
House
6
Beds
4
Baths
3,196 ft²
$438/ft²
$1,400,000
Jun 21, 2023
$1,400,000
Aug 4, 2023
-
Sold
House
5
Beds
5
Baths
3,707 ft²
$462/ft²
$1,713,993
Oct 29, 2021
$1,713,993
May 16, 2023
-
Sold
House
5
Beds
5
Baths
3,707 ft²
$438/ft²
$1,624,439
Dec 16, 2021
$1,624,439
Mar 31, 2023
-
Sold
Condo
3
Beds
3
Baths
2,763 ft²
$72/ft²
$199,950
Sep 25, 2023
$199,950
Jan 26, 2024
$249/mo
Townhouse
5
Beds
5
Baths
3,140 ft²
$507/ft²
$1,590,777
Jan 29, 2024
-
$195/mo
In Contract
Townhouse
4
Beds
3
Baths
2,840 ft²
$519/ft²
$1,474,900
Jun 12, 2023
-
$195/mo
Townhouse
4
Beds
3
Baths
2,840 ft²
$519/ft²
$1,474,900
Jan 14, 2024
-
$195/mo
Townhouse
4
Beds
3
Baths
2,355 ft²
$527/ft²
$1,239,900
Jan 14, 2024
-
$195/mo
About Pimmit Hills
Similar Homes for Sale

$1,239,900
- 4 Beds
- 3 Baths
- 2,355 ft²

$1,474,900
- 4 Beds
- 3 Baths
- 2,840 ft²




















































































