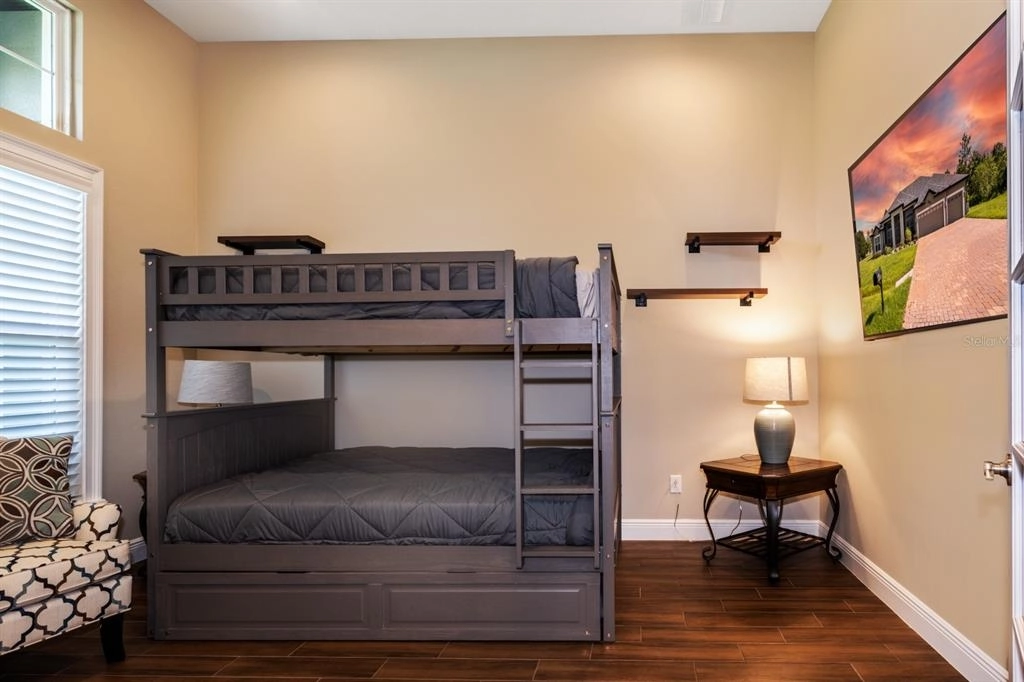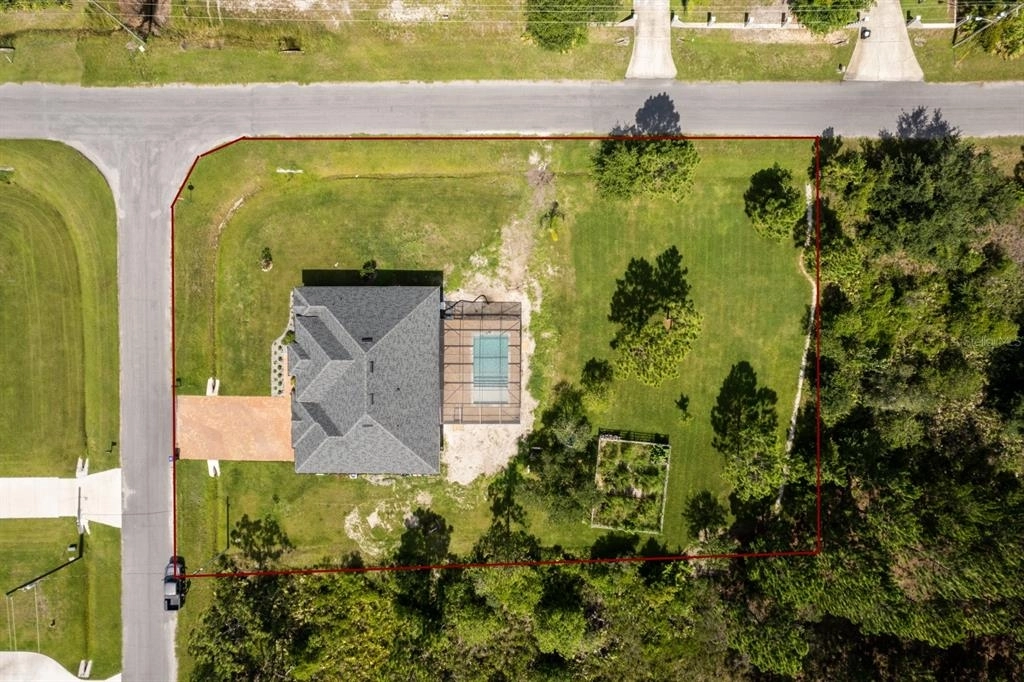
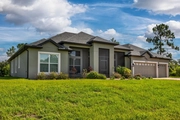
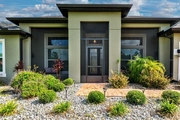


































1 /
37
Map
$725,000
●
House -
Off Market
19301 Osborne STREET
ORLANDO, FL 32833
4 Beds
3 Baths
2647 Sqft
$4,728
Estimated Monthly
$4
HOA / Fees
3.15%
Cap Rate
About This Property
Welcome Home. This 4 bedroom 3 bath pool home boasts over 2,600
sq.ft and sits on just over 1 Acre. As you enter through the front
door you will be greeted by Tray Ceilings in the Foyer, Porcelain
Tile, Crown Molding and an open floor plan. Home features an
oversized 3 car garage (2 Car Garage has been converted into a
Theatre).The triple eight foot sliders lead out to the landi and
brand new pool and screen enclosure. The Kitchen features Granite
Counters, Solid Wood Cabinets, Island, Walk In Pantry and Stainless
Steel Appliances. On the back right side of the home is the Master
Bedroom with a double tray ceiling, triple crown, recessed light
strips and a sliding door to the Lanai. The Master Bath features a
garden tub, walk-in shower, two walk-in closets & a his and her
vanity. Large Laundry Room. The upcoming Community of Wedgefield is
centrally located between Orlando and Cocoa Beach and can access
all major highways.
Unit Size
2,647Ft²
Days on Market
100 days
Land Size
1.03 acres
Price per sqft
$302
Property Type
House
Property Taxes
$800
HOA Dues
$4
Year Built
2019
Last updated: 5 days ago (Stellar MLS #O6172605)
Price History
| Date / Event | Date | Event | Price |
|---|---|---|---|
| May 1, 2024 | Sold | $725,000 | |
| Sold | |||
| Mar 11, 2024 | In contract | - | |
| In contract | |||
| Jan 22, 2024 | Listed by LAKESIDE REALTY WINDERMERE INC | $799,000 | |
| Listed by LAKESIDE REALTY WINDERMERE INC | |||
| Oct 8, 2022 | No longer available | - | |
| No longer available | |||
| Jul 25, 2022 | Listed by LAKESIDE REALTY WINDERMERE INC | $825,000 | |
| Listed by LAKESIDE REALTY WINDERMERE INC | |||

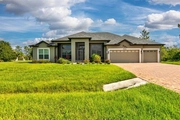

|
|||
|
Welcome Home. This 4 bedroom 3 bath pool home boasts over 2,600
sq.ft and sits on just over 1 Acre. As you enter through the front
door you will be greeted by Tray Ceilings in the Foyer, Porcelain
Tile, Crown Molding and an open floor plan. Home features an
oversized 3 car garage (2 Car Garage has been converted into a
Theatre).The triple eight foot sliders lead out to the landi and
brand new pool and screen enclosure. The Kitchen features Granite
Counters, Solid Wood Cabinets, Island…
|
|||
Show More

Property Highlights
Garage
Air Conditioning
Building Info
Overview
Building
Neighborhood
Zoning
Geography
Comparables
Unit
Status
Status
Type
Beds
Baths
ft²
Price/ft²
Price/ft²
Asking Price
Listed On
Listed On
Closing Price
Sold On
Sold On
HOA + Taxes
Sold
House
4
Beds
3
Baths
2,742 ft²
$259/ft²
$711,497
May 30, 2023
$711,497
Oct 5, 2023
$89/mo
Sold
House
4
Beds
3
Baths
2,742 ft²
$255/ft²
$700,000
Aug 10, 2023
$700,000
Dec 7, 2023
$70/mo
Sold
House
4
Beds
3
Baths
2,700 ft²
$278/ft²
$749,900
Oct 5, 2023
$749,900
Dec 29, 2023
$100/mo
Sold
House
4
Beds
3
Baths
3,000 ft²
$250/ft²
$750,000
Nov 24, 2023
$750,000
Feb 8, 2024
$614/mo
Sold
House
3
Beds
3
Baths
2,486 ft²
$278/ft²
$690,000
Aug 26, 2023
$690,000
Oct 31, 2023
$401/mo
Active
House
4
Beds
3
Baths
2,632 ft²
$283/ft²
$744,900
Jan 26, 2024
-
$441/mo










