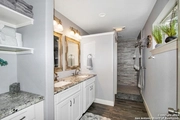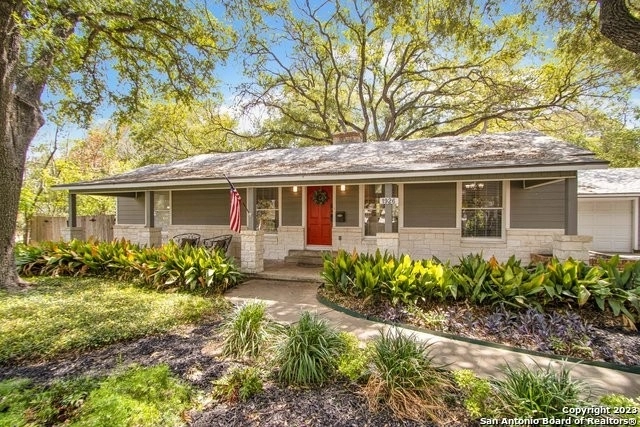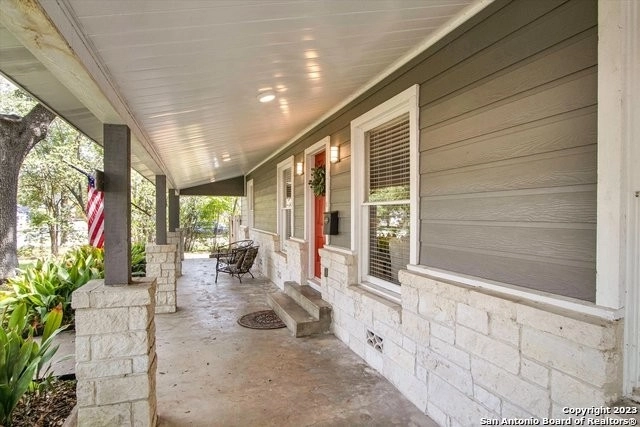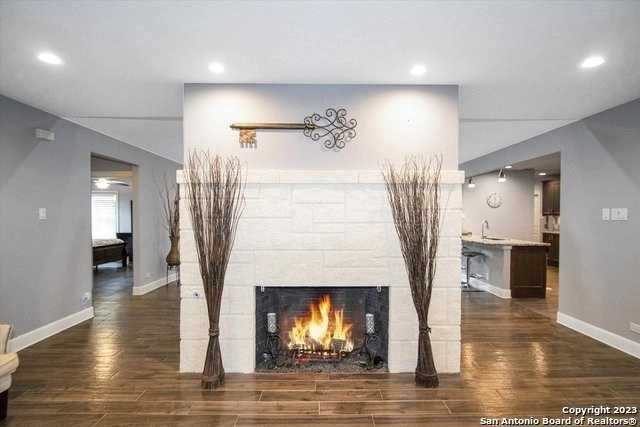















































1 /
48
Map
$801,000 - $979,000
●
House -
Off Market
1926 E LAWNDALE
San Antonio, TX 78209
4 Beds
3 Baths
3003 Sqft
Sold Feb 07, 2024
Transfer
Seller
Sold Aug 30, 2018
Transfer
Buyer
Seller
About This Property
Nestled in an oversized corner lot in one of the sought-after
communities of Alamo Heights known for its architectural character
and exemplary school district you will find a contemporary ranch
style house that has had the most relevant renovations inclusive of
siding, electrical and plumbing that will keep your mind and out of
pocket costs at ease. Step into the front door and mesmerize
yourself with the unique feature of a floor to ceiling double-sided
fireplace that graciously adds a touch of warmth and character to
this home. Step in further to be greeted with bright designer
paint, high ceilings, Italian ceramic tile throughout, floor to
ceiling windows that allow plenty of natural light, a pleasing view
and outdoor connection to your sparkling heated Gary pool/spa and
backyard oasis with plenty of shade from the 100+ year old pecan
and oak trees. Entertain your guests under the pergola while
grilling in your custom outdoor kitchen. The open floor plan
seamlessly connects the living area to the remodeled gourmet
kitchen that displays high grade granite counter tops, soft close
custom cabinets, gas cooking, top of the line stainless steel
Kitchen Aide and Wolfe appliances and Blanco farm sink. Indulge in
the preparation of your culinary creations on your grand
island/breakfast bar while entertaining your guests at the same
time. Master retreat sits on the opposite side of the wing
from the secondary bedrooms with its own HVAC unit, allowing
yourself privacy and relaxation. Ensuite bathroom has been
completely remodeled with Italian tiles on floor and roman shower
walls, double showerheads, sitting bench and dual Italian marble
top vanities. Complete the relaxation by stepping out into the
privacy of your backyard oasis through your own outdoor connection.
Features include custom walk-in closet that leads to a concealed,
private safe room and wine room. As if these features weren't
enough...Treat yourself or guests to the privacy of a detached
dwelling that can be used for guests, in-laws, grown children,
housekeeping personnel, man cave, yoga/Pilates space, office,
rental, etc. Casita is equipped with a full bath, laundry closet,
kitchenette and mini-split air conditioning unit. Seller is very
motivated and is offering concessions to buy down the rate or to
assist with closing costs. And if this is still not enough
motivation- the seller will also consider owner financing with a
lower interest rate compared to what is currently on the market.
This prestigious location offers a sense of community with
its amenities and proximity to major highways, SA Airport, historic
downtown, shopping, dining, and top-rated schools. This is your
opportunity to own a piece of luxury in one of San Antonio's most
desirable neighborhoods. Seller is seriously ready to enjoy
retirement-don't wait until next year to lament on the one that got
away. Schedule a showing today and make this dream home yours!
The manager has listed the unit size as 3003 square feet.
The manager has listed the unit size as 3003 square feet.
Unit Size
3,003Ft²
Days on Market
-
Land Size
0.39 acres
Price per sqft
$296
Property Type
House
Property Taxes
$1,114
HOA Dues
-
Year Built
1943
Price History
| Date / Event | Date | Event | Price |
|---|---|---|---|
| Jan 30, 2024 | No longer available | - | |
| No longer available | |||
| Dec 2, 2023 | Price Decreased |
$890,000
↓ $100K
(10.1%)
|
|
| Price Decreased | |||
| Nov 17, 2023 | Price Decreased |
$989,900
↓ $10K
(1%)
|
|
| Price Decreased | |||
| Oct 14, 2023 | Price Decreased |
$999,900
↓ $50K
(4.8%)
|
|
| Price Decreased | |||
| Sep 16, 2023 | Listed | $1,049,900 | |
| Listed | |||
Property Highlights
Air Conditioning


















































