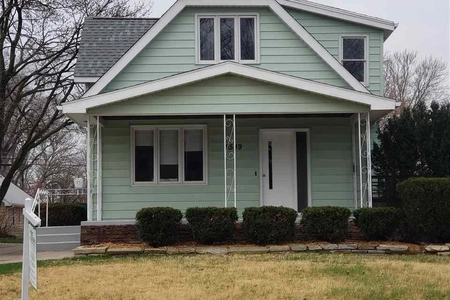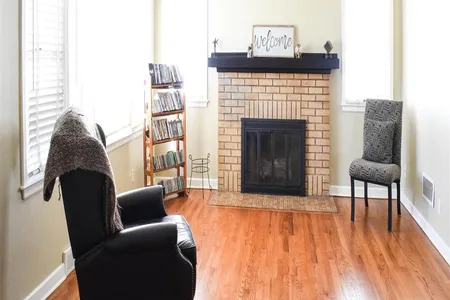




























1 /
29
Map
$261,216*
●
House -
Off Market
1925 S 51st Avenue
Omaha, NE 68106
3 Beds
1.5 Baths,
1
Half Bath
1358 Sqft
$225,000 - $275,000
Reference Base Price*
4.49%
Since Mar 1, 2023
National-US
Primary Model
Sold Mar 13, 2023
$250,000
Seller
$250,000
by Core Bank
Mortgage Due Apr 01, 2053
Sold Aug 17, 2020
$169,000
$140,650
by Access Bank
Mortgage Due Sep 01, 2050
About This Property
Amanda Sway, M: , [email protected],
https://www.bhhsamb.com/amanda.sway - Contract Pending On
Market For Back Up Offers Only. Stunningly maintained home just
minutes from Aksarben and Midtown areas. This split entry property
has been completely updated with LVP flooring, window coverings,
and paint. This bright open space is the ideal space to host all
your guest. Freshly remodeled kitchen with all new appliances,
marbled style counters, back splash, flooring, and cabinetry! Now
with the neutral colors decorating to fit your personal style will
be a breeze. Bedrooms have also been touched up with paint and new
fixtures for a more modern feel. Finished basement that will have
new carpet installed next week!! Spacious deck that has an enclosed
section to spend even the most rainy days outside!
The manager has listed the unit size as 1358 square feet.
The manager has listed the unit size as 1358 square feet.
Unit Size
1,358Ft²
Days on Market
-
Land Size
0.16 acres
Price per sqft
$184
Property Type
House
Property Taxes
$258
HOA Dues
-
Year Built
1963
Price History
| Date / Event | Date | Event | Price |
|---|---|---|---|
| Mar 13, 2023 | Sold to Bradley Sampsell, Karly Sam... | $250,000 | |
| Sold to Bradley Sampsell, Karly Sam... | |||
| Feb 15, 2023 | No longer available | - | |
| No longer available | |||
| Feb 2, 2023 | Listed | $250,000 | |
| Listed | |||
| Aug 17, 2020 | Sold to Andrew Allen, Emily Allen | $169,000 | |
| Sold to Andrew Allen, Emily Allen | |||
Property Highlights
Air Conditioning
Building Info
Overview
Building
Neighborhood
Zoning
Geography
Comparables
Unit
Status
Status
Type
Beds
Baths
ft²
Price/ft²
Price/ft²
Asking Price
Listed On
Listed On
Closing Price
Sold On
Sold On
HOA + Taxes
Active
House
3
Beds
2
Baths
1,674 ft²
$119/ft²
$200,000
Jan 30, 2023
-
$237/mo




































