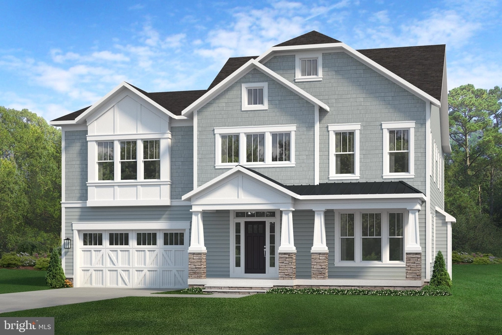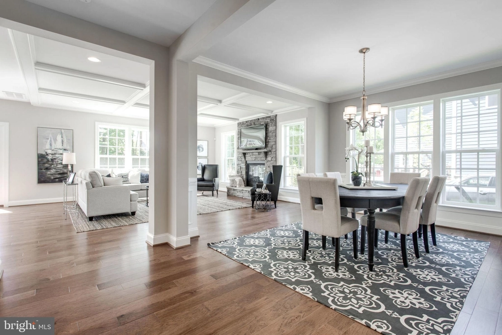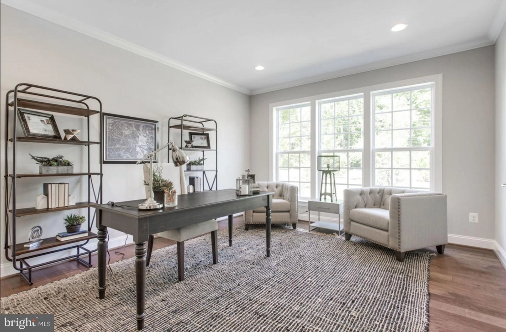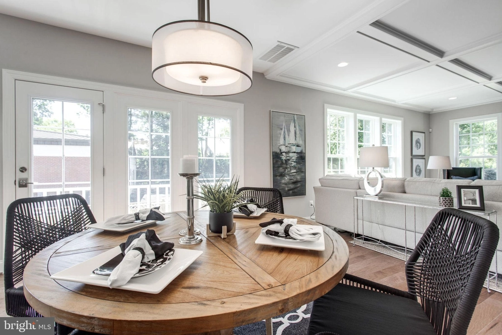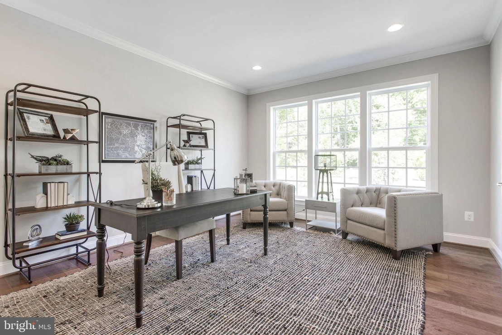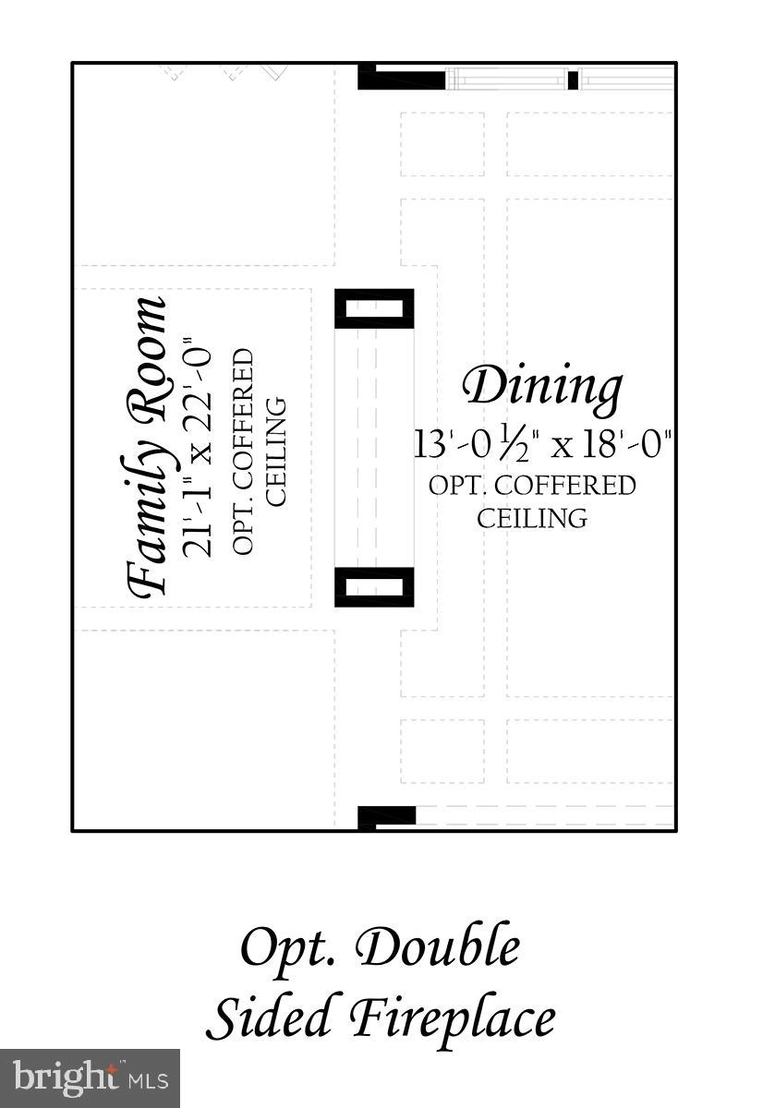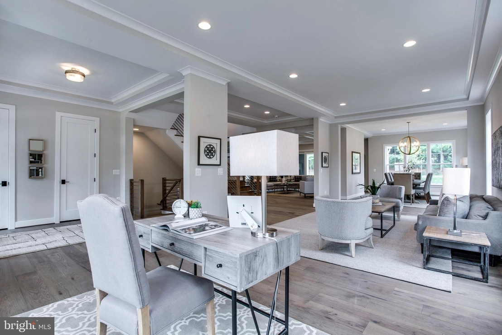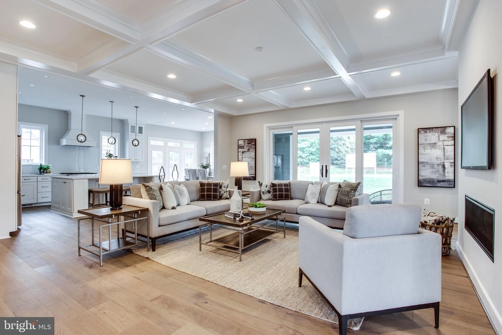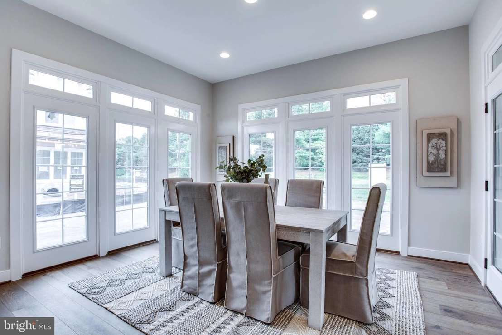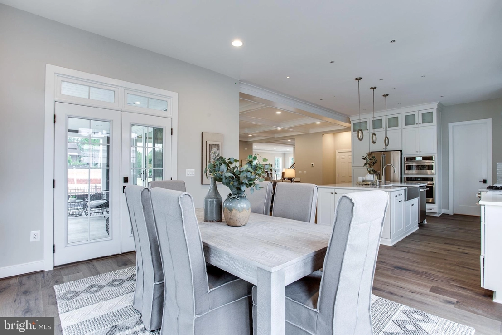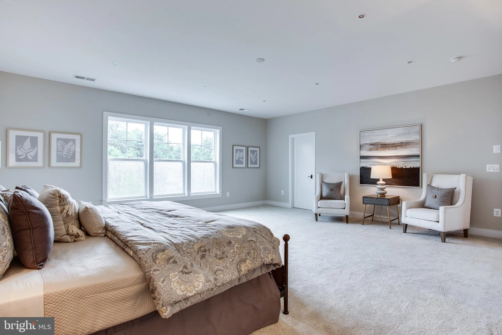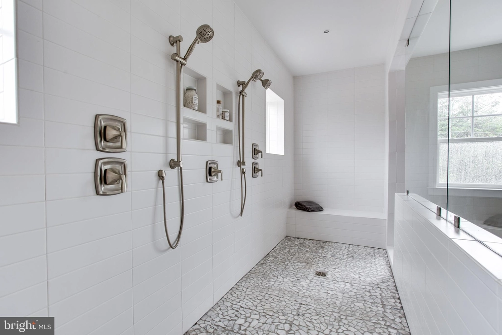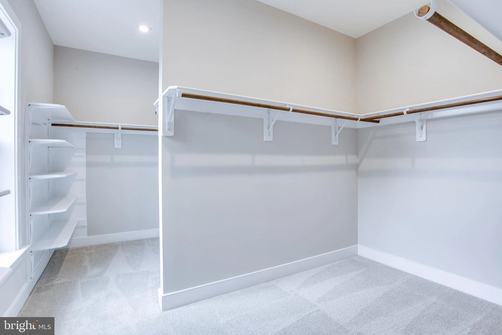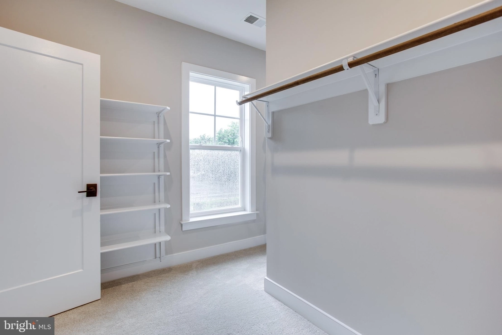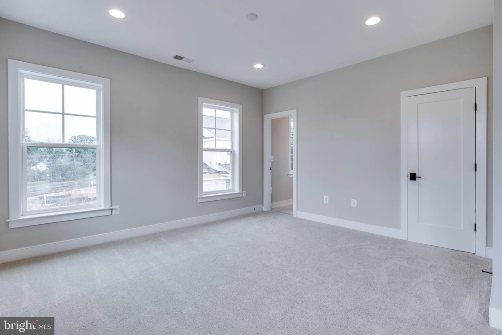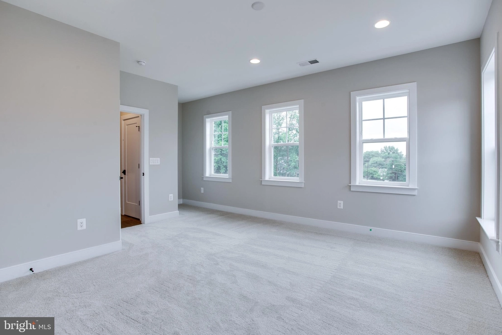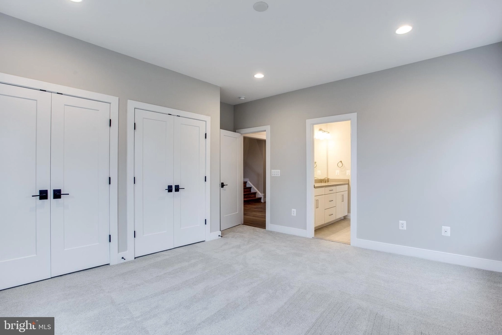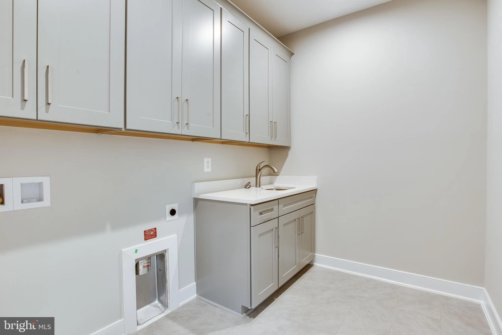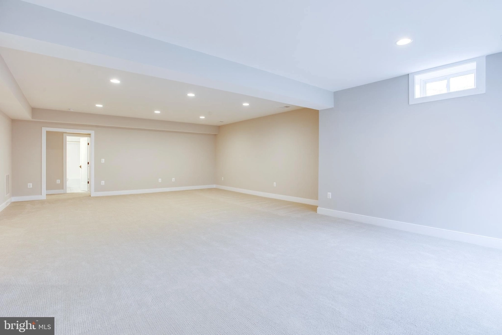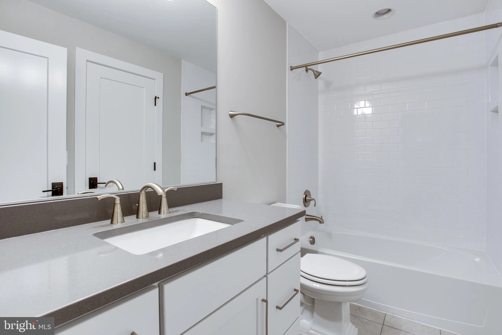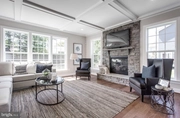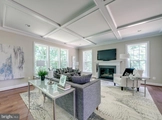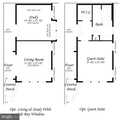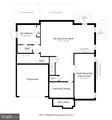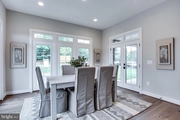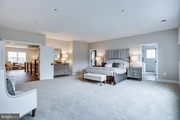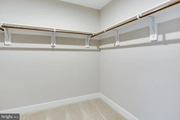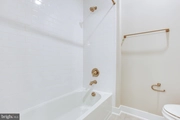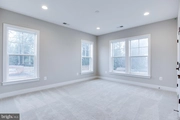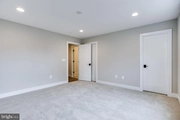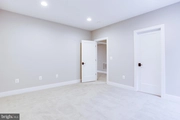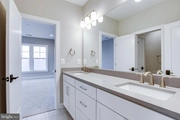$2,041,578*
●
House -
Off Market
1922 WESTMORELAND #LOTS5321
MCLEAN, VA 22101
6 Beds
6 Baths,
1
Half Bath
6180 Sqft
$1,694,000 - $2,070,000
Reference Base Price*
8.43%
Since Jan 1, 2022
DC-Washington
Primary Model
Sold Jul 22, 2022
$2,082,457
Buyer
Seller
$1,665,819
by Truist Bank
Mortgage Due Aug 01, 2052
About This Property
*** UPDATE: LOT #'s 7, 9 & 10 are SOLD!*** *** 7 LOTS STILL
AVAILABLE*** *** See also Listing VAFX1207054*** *** Floor Plans
(coming soon) at end of photos*** ***NEW CONSTRUCTION!
ON-SITE MODELS AVAILABLE FOR VIEWING BY APPOINTMENT OR SCHEDULED
OPEN HOUSE ONLY! ***LIST OF ROOMS IS INCLUSIVE OF OPTIONAL
SELECTIONS AND SUBJECT TO FINAL DESIGN/LAYOUT. ***Luxury AND
Location in McLean! ***New 10 home development by premier builder!
** *On- & Off-site Models open this weekend! ***This
beautiful Camden model, presented by Evergreene Homes, is filled
with natural light and invites you in from the moment you step into
the Foyer, with plenty of room to greet your guests comfortably and
the convenience of a Powder Room. The main level beckons you
to venture deeper into the open floor plan and enjoy catching up
with old friends by the fireplace in the Family Room, with LED
adjustable lighting recessed in the 10' high coffered ceiling, or
indulge in some of the delicious appetizers and refreshments being
served from the over-sized Kitchen Island. Your overnight guests
will enjoy a peaceful evening in the large main floor guest suite
(optional), complete with a roomy full bathroom and doors into the
suite that ensure privacy. In addition to the large island, the
Kitchen is designed for the Culinary Connoisseur, has enough room
for two chefs to work together without bumping elbows, and features
gourmet stainless steel appliances and a large walk-in Pantry.
Access from the two-car, side-loading garage is also on this main
level and is through a Mudroom large enough for everyone's winter
coats and snow boots. *** As you climb the stairs to the
upper level, you'll find the perfect space for a relaxing Reading
Nook, with adjustable LED recessed lighting and accent lighting
recessed into the box ceiling. The main focus of the upper level is
the double door entry into the Owner's Suite. Beyond these doors
awaits over 400 square feet of exceptionally appointed space ready
for the furnishings of Royalty. The custom lighting in the box
ceiling allows you to set the perfect mood for relaxing in privacy
as you recharge your batteries after rinsing off the dust of
the day in your choice of the spacious, dual entry, two person
shower, or the gentle caresses of the soaking tub. Your favorite
plush bathrobe can be found hanging in either of the two large
walk-in closets, and your desired refreshment is within easy reach
in the beverage cooler at the built-in Breakfast Bar. The second
bedroom is a Junior Suite, designed with a walk-in closet and
private bathroom; and, the remaining two oversized bedrooms share a
buddy-bathroom and have their own large closets. The finishing
touch on this level is the spacious laundry room that includes a
sink and cabinets. *** The Lower Level can be built to be the
perfect spot for friends and family to gather to enjoy ice cold
refreshments from the WetBar during spirited competition at the
billiards table, table tennis, a card game or perhaps the
opportunity to save the world from an invasion with your favorite
video game. The separate Media Room will be filled with memories of
popcorn and classic movies for years to come. Completing the layout
of this level is a full-sized bedroom with a full bath that is
shared with the entertaining space and an unfinished storage space
large enough for storing all of your seasonal decorations.
The manager has listed the unit size as 6180 square feet.
The manager has listed the unit size as 6180 square feet.
Unit Size
6,180Ft²
Days on Market
-
Land Size
0.27 acres
Price per sqft
$305
Property Type
House
Property Taxes
-
HOA Dues
-
Year Built
2022
Price History
| Date / Event | Date | Event | Price |
|---|---|---|---|
| Jul 22, 2022 | Sold to Ishani Sud, Suneil Vallabh | $2,082,460 | |
| Sold to Ishani Sud, Suneil Vallabh | |||
| Dec 1, 2021 | No longer available | - | |
| No longer available | |||
| Aug 19, 2021 | Relisted | $1,882,850 | |
| Relisted | |||
| Aug 18, 2021 | No longer available | - | |
| No longer available | |||
| Jun 5, 2021 | Listed | $1,882,850 | |
| Listed | |||
Property Highlights
Fireplace
Air Conditioning
Building Info
Overview
Building
Neighborhood
Zoning
Geography
Comparables
Unit
Status
Status
Type
Beds
Baths
ft²
Price/ft²
Price/ft²
Asking Price
Listed On
Listed On
Closing Price
Sold On
Sold On
HOA + Taxes
In Contract
House
6
Beds
5.5
Baths
6,513 ft²
$288/ft²
$1,874,900
Nov 10, 2022
-
$1,295/mo
In Contract
House
6
Beds
4
Baths
4,196 ft²
$381/ft²
$1,599,000
Oct 21, 2022
-
$1,033/mo


