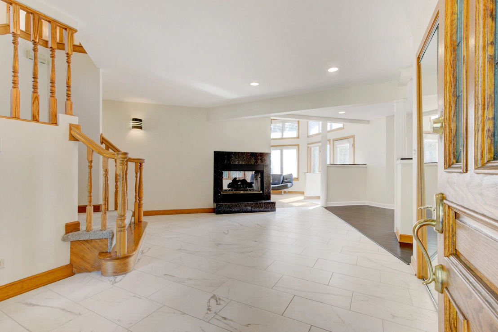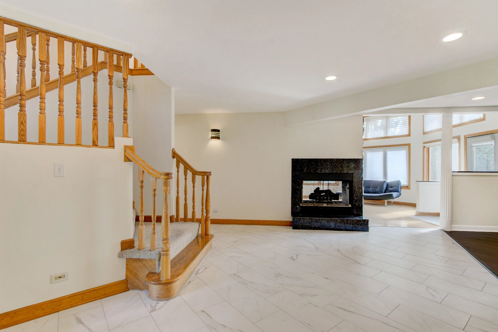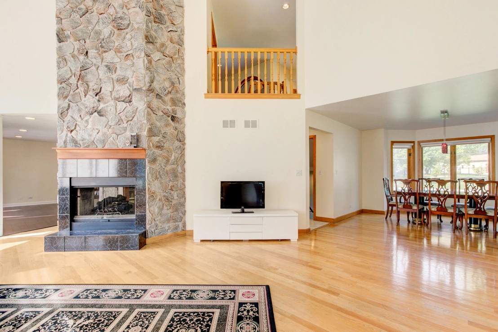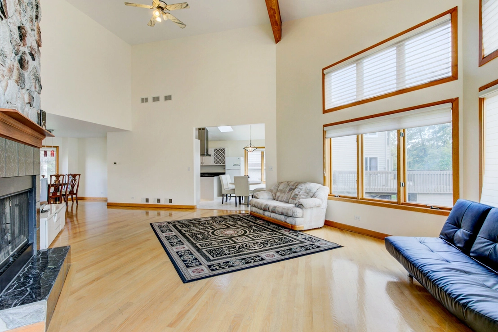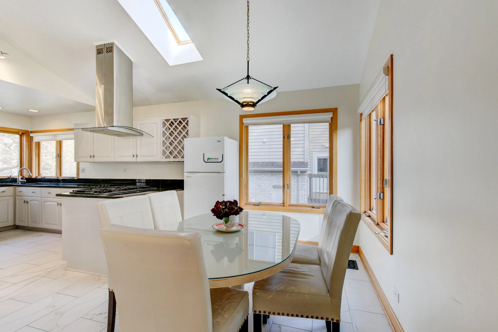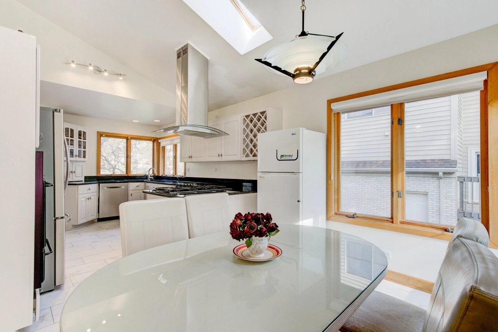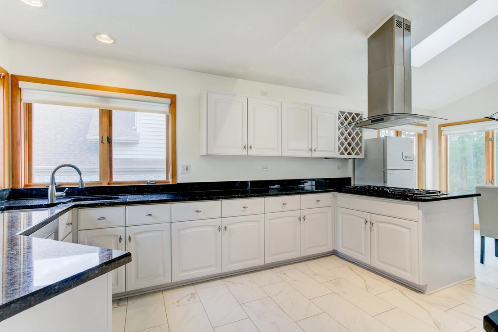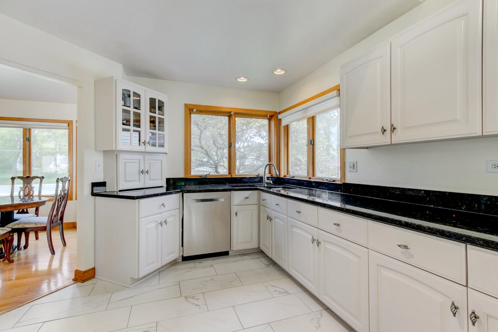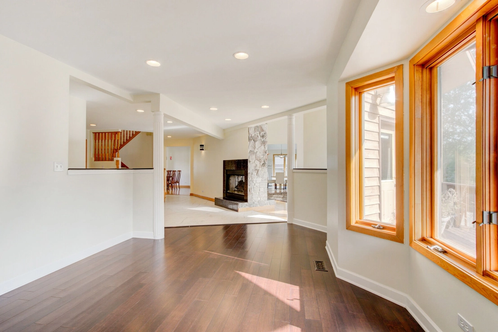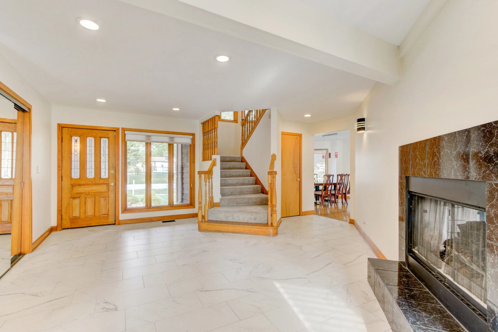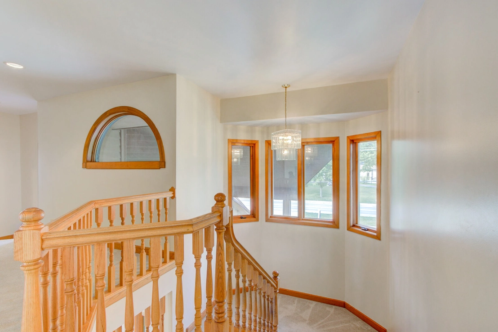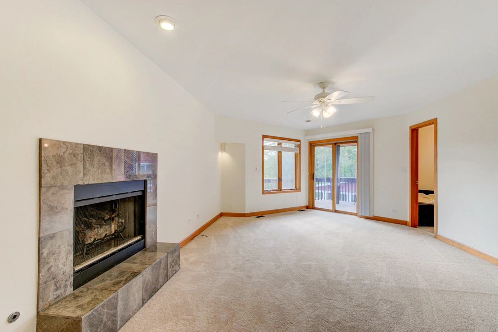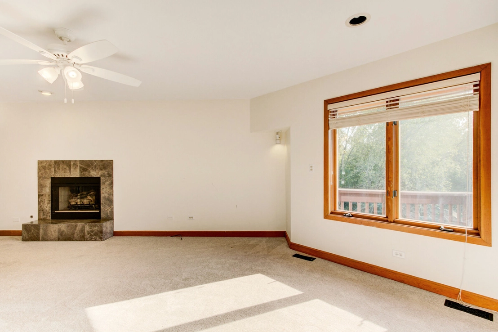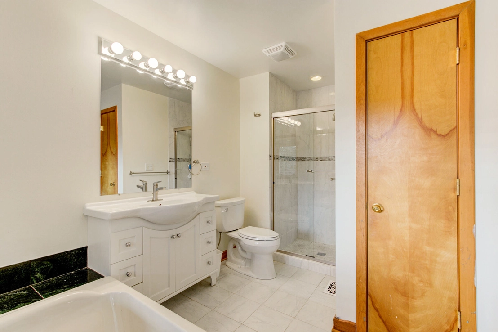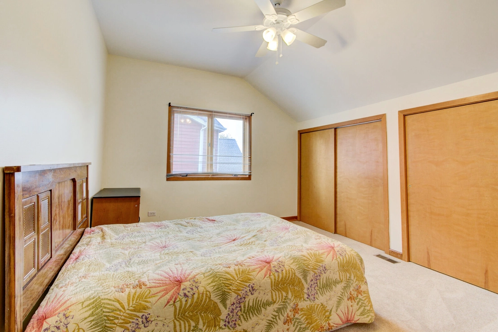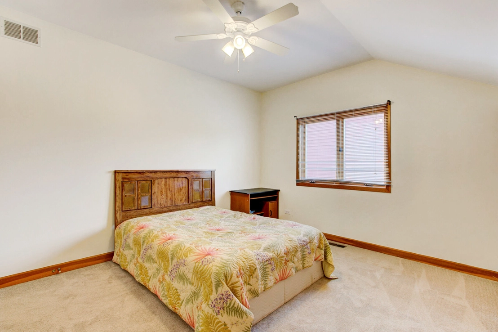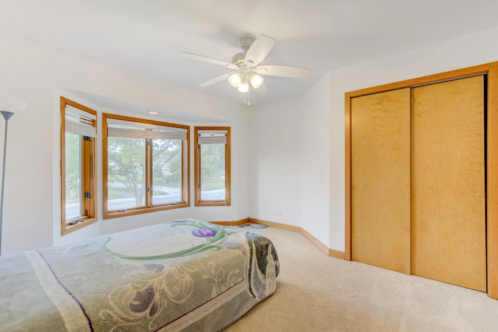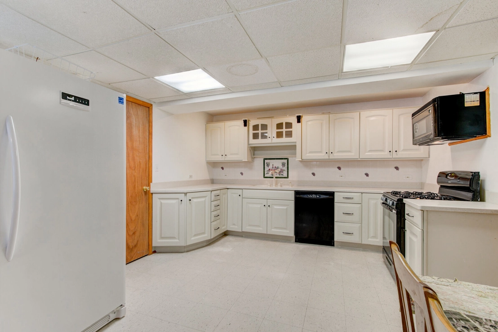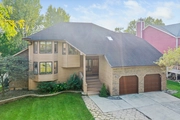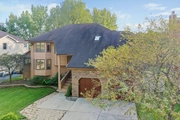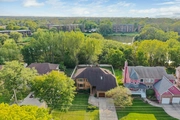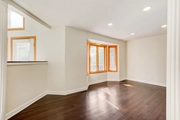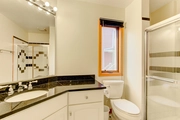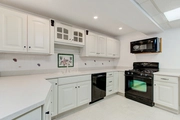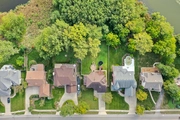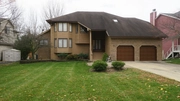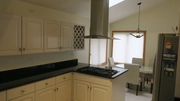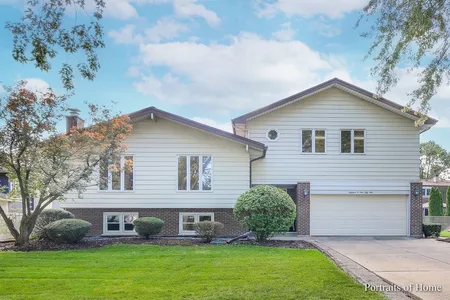$653,003*
●
House -
Off Market
1921 MANNING Road
Darien, IL 60561
4 Beds
4 Baths
2577 Sqft
$495,000 - $603,000
Reference Base Price*
18.94%
Since Jun 1, 2021
National-US
Primary Model
Sold Nov 02, 2006
$520,000
Buyer
Sold Jan 11, 2005
$485,000
Seller
$160,000
by Hinsdale Bank & Trust Co
Mortgage Due Feb 01, 2035
About This Property
This 2-story expansive home offers 4,134 Sq ft of finished living
space, 4 Bedrooms, 4 Bathrooms and 2 car garage. The home features
a floor-to-ceiling two-sided fireplace, vaulted ceilings with
exposed wood beam and exceptional views offered by a wall of
windows in the family room. A completely renovated kitchen with
stainless steel appliances, Thermador cooktop, granite counter tops
and newly added skylight. 2nd floor features a Master Suite with a
fireplace and access to a private balcony overlooking the backyard.
En suite bath with a whirlpool tub, a stand-up shower as well as a
walk-in closet. A rare to find walk-out basement which is
completely self-sustaining with a full 2nd kitchen, full bath, 4th
bedroom, laundry and a large family room that opens up to brick
paver patio and an oversized back yard. The property offers over
3/4 of an acre of fully fenced yard that backs to private woodlands
and beautiful views! Located in a highly desirable Cass 66 school
district, just a short mile from shopping, dining, & movie theater
and minutes from major expressways I-55, I-355 & I-294.
The manager has listed the unit size as 2577 square feet.
The manager has listed the unit size as 2577 square feet.
Unit Size
2,577Ft²
Days on Market
-
Land Size
0.81 acres
Price per sqft
$213
Property Type
House
Property Taxes
$9,964
HOA Dues
-
Year Built
1992
Price History
| Date / Event | Date | Event | Price |
|---|---|---|---|
| May 22, 2021 | No longer available | - | |
| No longer available | |||
| Sep 26, 2020 | Listed | $549,000 | |
| Listed | |||
| Jul 29, 2019 | No longer available | - | |
| No longer available | |||
| Apr 26, 2019 | Listed | $519,900 | |
| Listed | |||
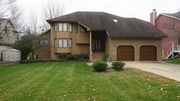

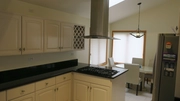
|
|||
|
It's all here-luxurious living at it's finest! Spacious Two Story
features large open area with oversized kitchen. Newly finished
Hardwood Floors, New Granite Counters, New Stainless Steel
Appliances! Over a half acre yard which is fully fenced and
features brick paver patio, private balcony off master bedroom and
2nd level deck. Stone Double Sided Fireplace with Marble
surroundings, Recessed Lighting and Porcelain Tile Throughout.
Master Bath features whirlpool tub, separate shower and…
|
|||
| Mar 23, 2019 | No longer available | - | |
| No longer available | |||
Show More

Property Highlights
Fireplace
Air Conditioning
Garage





