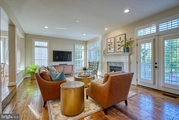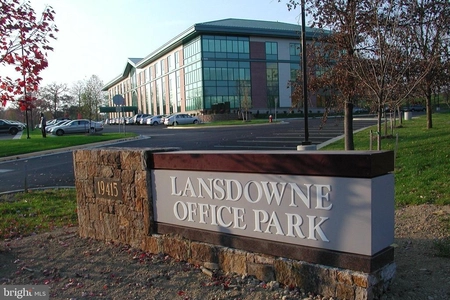












































1 /
45
Map
$1,075,000
●
House -
In Contract
19198 CHARTIER DR
LEESBURG, VA 20176
4 Beds
4 Baths,
1
Half Bath
3234 Sqft
$5,520
Estimated Monthly
$241
HOA / Fees
3.53%
Cap Rate
About This Property
Fall in love with this gorgeous home in the Lansdowne on the
Potomac community - one of the most sought-after neighborhoods in
Leesburg. This home offers a fantastic living experience for those
who cherish family gatherings and entertainment. It is a rare
find as there are SO many beautiful designer touches. 4
bedrooms, 3 ½ bathrooms, and over 4100 square feet of finished
living space. Upon entering the home, you will be captivated by the
spaciousness, natural light, hand-scraped hardwood floors, and
custom woodwork. This home offers luxury living combined with
"at-home comfort." The heart of this home is undoubtedly the
kitchen, destined to be the hub of activity. With granite
countertops, stainless steel appliances, double ovens, a gas
cooktop, a pantry, and space for a large kitchen table, it is where
people will gather. Adjacent to the kitchen is a breathtaking
family room with windows, offering a place for relaxation and
seamless access to the rear deck and patio. It is the perfect place
to enjoy the tranquil backyard, which is beautifully landscaped and
has a built-in grill and cooktop. When you are having a more
formal celebration, you will love the elegance provided by the
dining and living rooms. There is also a lovely office on the main
level, making this home ideal for modern professionals. The upper
level features a beautiful owner's suite with TWO custom walk-in
closets with cedar-lined floors, a spacious updated bathroom with
two vanities, a soaking tub, and a separate shower. Three more
spacious bedrooms, one with custom built-ins perfect for a second
home office, and a second full updated bathroom are also found
upstairs. The laundry room is currently on the lower level; if you
prefer the convenience of having it on the bedroom level, the
hookups are already there. When heading downstairs, you will be
transported to the entertainment center of your dreams with its
custom wet bar, wine fridge, an open recreation room, and a
fantastic theatre room with seating and media equipment that stays
with the home. The property also has a 2-car garage and a mud
room, allowing you to store your personal items when entering the
house. The entire house and the front and back of the home have
Sonos speakers, and all lighting is on dimmers. This amenity-rich
community includes access to the Potomac Club (which is currently
being expanded) with its indoor and outdoor pools, gym and meeting
space, tennis courts and walking trails, playgrounds, canoe & kayak
launch, a business center, etc. In addition, high-speed internet
and Xfinity cable television are conveniently included in the HOA
fees. This community has numerous advantages, including top-rated
schools, easy commuter access to major roads and nearby
restaurants, and shopping options in Lansdowne Town Center, One
Loudoun, and downtown Leesburg. This stunning property offers a
luxurious and comfortable lifestyle, making it an excellent choice
for those seeking a well-appointed home in a fantastic
neighborhood. Take advantage of the opportunity to call this
beautiful property home!
Unit Size
3,234Ft²
Days on Market
-
Land Size
0.18 acres
Price per sqft
$332
Property Type
House
Property Taxes
$681
HOA Dues
$241
Year Built
2002
Listed By
Last updated: 2 months ago (Bright MLS #VALO2065660)
Price History
| Date / Event | Date | Event | Price |
|---|---|---|---|
| Mar 19, 2024 | In contract | - | |
| In contract | |||
| Mar 15, 2024 | Listed by Century 21 Redwood Realty | $1,075,000 | |
| Listed by Century 21 Redwood Realty | |||
|
|
|||
|
Fall in love with this gorgeous home in the Lansdowne on the
Potomac community - one of the most sought-after neighborhoods in
Leesburg. This home offers a fantastic living experience for those
who cherish family gatherings and entertainment. It is a rare find
as there are SO many beautiful designer touches. 4 bedrooms, 3 ½
bathrooms, and over 4100 square feet of finished living space. Upon
entering the home, you will be captivated by the spaciousness,
natural light, hand-scraped hardwood…
|
|||
Property Highlights
Garage
Air Conditioning
Fireplace
With View
Parking Details
Has Garage
Garage Features: Garage Door Opener, Garage - Front Entry
Parking Features: Off Street, Driveway, On Street, Attached Garage
Attached Garage Spaces: 2
Garage Spaces: 2
Total Garage and Parking Spaces: 4
Interior Details
Bedroom Information
Bedrooms on 1st Upper Level: 4
Bathroom Information
Full Bathrooms on 1st Upper Level: 2
Full Bathrooms on 1st Lower Level: 1
Interior Information
Interior Features: Breakfast Area, Family Room Off Kitchen, Kitchen - Island, Kitchen - Table Space, Dining Area, Kitchen - Eat-In, Primary Bath(s), Upgraded Countertops, Window Treatments, Wood Floors, Wet/Dry Bar, Recessed Lighting, Floor Plan - Open, Cedar Closet(s), Formal/Separate Dining Room, Wainscotting, Walk-in Closet(s), Combination Kitchen/Living, Crown Moldings, Soaking Tub, Sound System, Stall Shower, Tub Shower
Appliances: Cooktop, Cooktop - Down Draft, Dishwasher, Disposal, Dual Flush Toilets, Exhaust Fan, Humidifier, Icemaker, Microwave, Oven - Double, Oven - Wall, Oven/Range - Gas, Refrigerator, Water Dispenser, Water Heater - Tankless, Dryer - Front Loading, Washer - Front Loading
Flooring Type: Hardwood
Living Area Square Feet Source: Assessor
Wall & Ceiling Types
Fireplace Information
Has Fireplace
Gas/Propane
Fireplaces: 1
Basement Information
Has Basement
Connecting Stairway, Outside Entrance, Rear Entrance, Full, Fully Finished, Walkout Stairs, Sump Pump
Exterior Details
Property Information
Ownership Interest: Fee Simple
Property Condition: Excellent
Year Built Source: Assessor
Building Information
Builder Name: BEAZER HOMES
Builder Name: BEAZER HOMES
Foundation Details: Concrete Perimeter
Other Structures: Above Grade, Below Grade
Structure Type: Detached
Window Features: Bay/Bow, Double Pane
Construction Materials: HardiPlank Type, Stucco, Stone
Outdoor Living Structures: Porch(es), Patio(s), Deck(s)
Pool Information
Community Pool
Lot Information
Backs - Open Common Area, Landscaping, Backs to Trees
Tidal Water: N
Lot Size Source: Assessor
Land Information
Land Assessed Value: $934,490
Above Grade Information
Finished Square Feet: 3234
Finished Square Feet Source: Assessor
Below Grade Information
Finished Square Feet: 930
Finished Square Feet Source: Assessor
Financial Details
County Tax: $8,176
County Tax Payment Frequency: Annually
City Town Tax: $0
City Town Tax Payment Frequency: Annually
Tax Assessed Value: $934,490
Tax Year: 2023
Tax Annual Amount: $8,176
Year Assessed: 2023
Utilities Details
Central Air
Cooling Type: Central A/C
Heating Type: Forced Air
Cooling Fuel: Electric
Heating Fuel: Natural Gas
Hot Water: Natural Gas
Sewer Septic: Public Sewer
Water Source: Public
Location Details
HOA/Condo/Coop Fee Includes: Management, Snow Removal, Trash, Pool(s), Recreation Facility, Cable TV, High Speed Internet, Reserve Funds
HOA/Condo/Coop Amenities: Common Grounds, Exercise Room, Golf Course Membership Available, Jog/Walk Path, Pool - Indoor, Pool - Outdoor, Recreational Center, Soccer Field, Tennis Courts, Tot Lots/Playground, Basketball Courts, Meeting Room
HOA Fee: $241
HOA Fee Frequency: Monthly
Building Info
Overview
Building
Neighborhood
Zoning
Geography
Comparables
Unit
Status
Status
Type
Beds
Baths
ft²
Price/ft²
Price/ft²
Asking Price
Listed On
Listed On
Closing Price
Sold On
Sold On
HOA + Taxes
Sold
House
4
Beds
5
Baths
3,438 ft²
$307/ft²
$1,055,000
May 19, 2023
$1,055,000
Jul 14, 2023
$212/mo
Sold
House
4
Beds
5
Baths
3,440 ft²
$320/ft²
$1,100,000
Jun 26, 2023
$1,100,000
Jul 19, 2023
$201/mo
House
4
Beds
4
Baths
2,663 ft²
$362/ft²
$965,000
May 4, 2023
$965,000
Jun 9, 2023
$212/mo
House
5
Beds
5
Baths
3,056 ft²
$355/ft²
$1,085,000
Aug 28, 2023
$1,085,000
Oct 30, 2023
$212/mo
Townhouse
5
Beds
6
Baths
3,400 ft²
$262/ft²
$890,000
Mar 27, 2023
$890,000
May 17, 2023
$233/mo
Townhouse
3
Beds
4
Baths
2,655 ft²
$325/ft²
$862,500
Aug 25, 2023
$862,500
Sep 15, 2023
$286/mo
In Contract
House
4
Beds
5
Baths
3,460 ft²
$299/ft²
$1,035,000
Mar 15, 2024
-
$241/mo
In Contract
Townhouse
4
Beds
5
Baths
3,615 ft²
$248/ft²
$895,000
Feb 16, 2024
-
$263/mo
Active
House
5
Beds
5
Baths
3,476 ft²
$343/ft²
$1,192,000
Feb 14, 2024
-
$222/mo
In Contract
Townhouse
4
Beds
4
Baths
3,679 ft²
$238/ft²
$875,000
Feb 28, 2024
-
$263/mo
Townhouse
3
Beds
3
Baths
2,830 ft²
$307/ft²
$869,990
Mar 14, 2024
-
$155/mo
About Lansdowne on The Potomac
Similar Homes for Sale
Nearby Rentals

$3,750 /mo
- 3 Beds
- 2.5 Baths
- 2,436 ft²

$3,500 /mo
- 3 Beds
- 2.5 Baths
- 2,345 ft²



















































