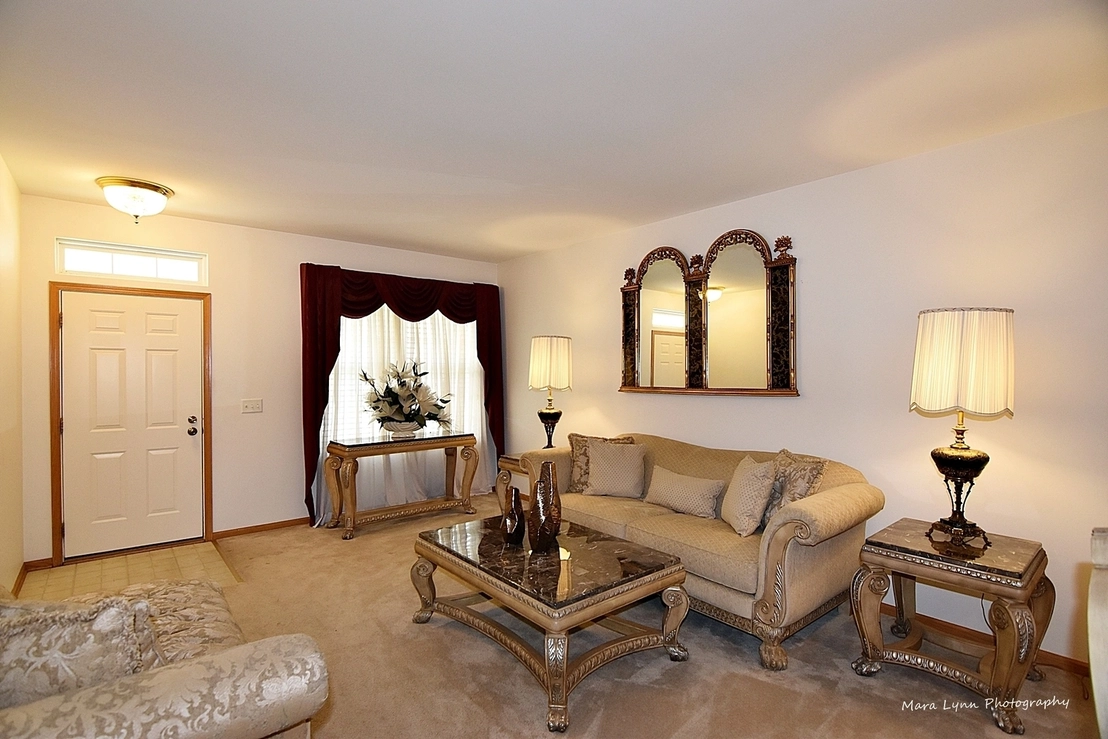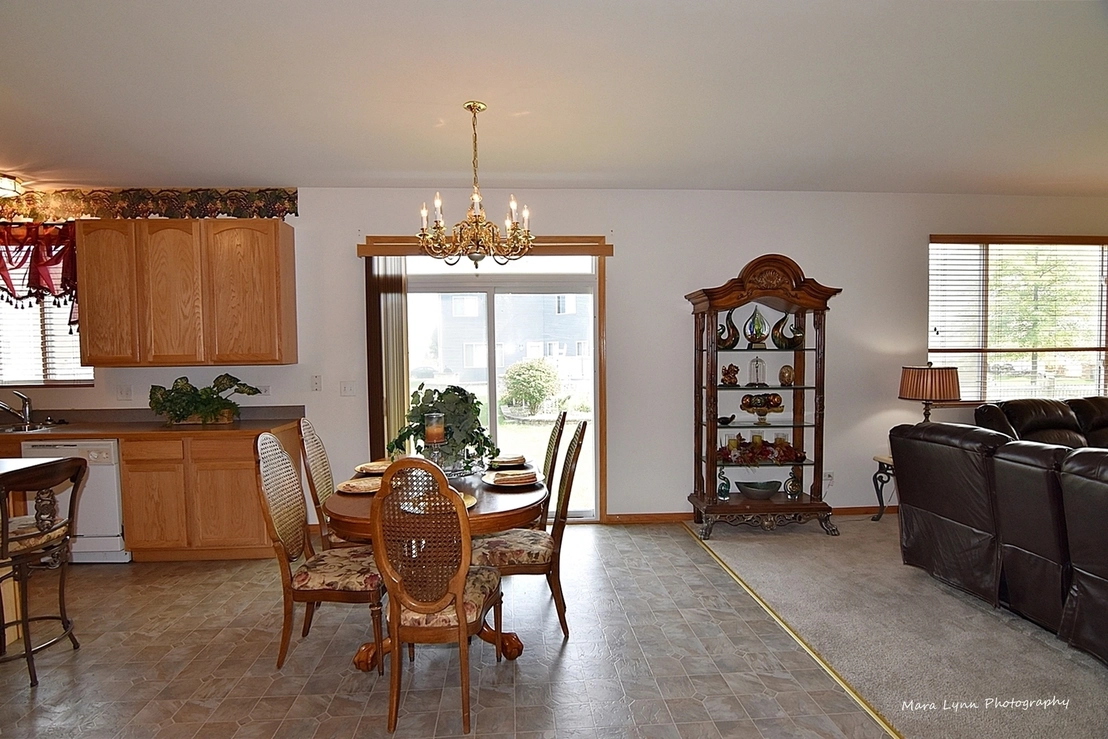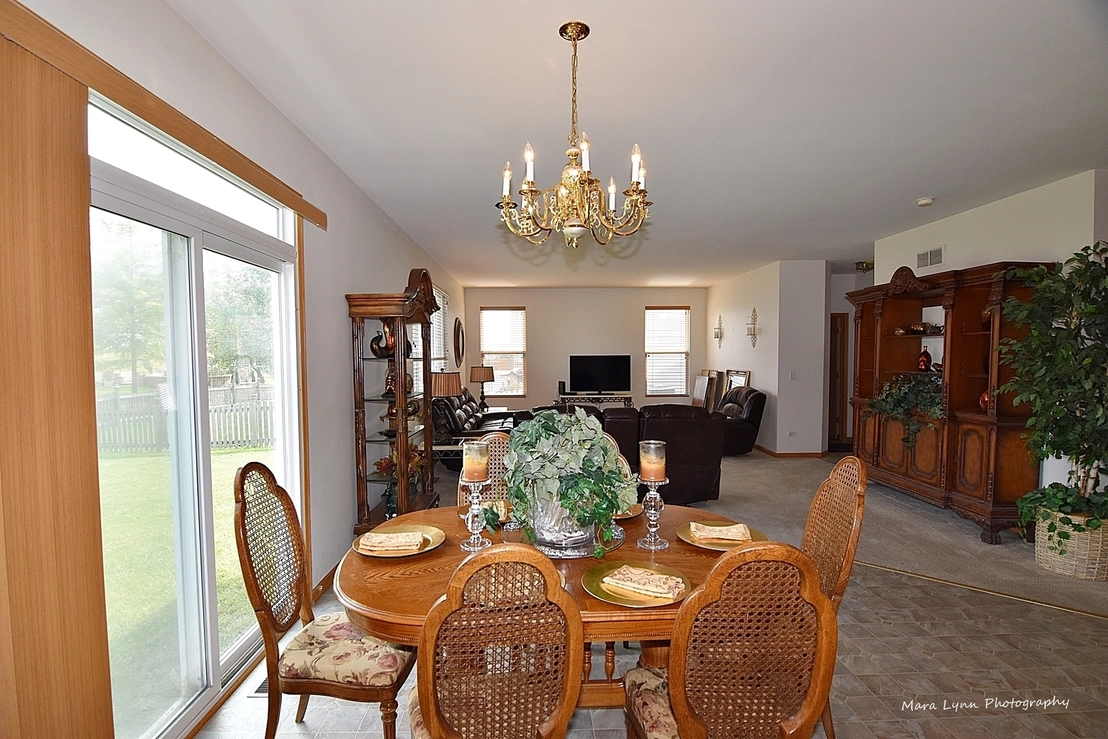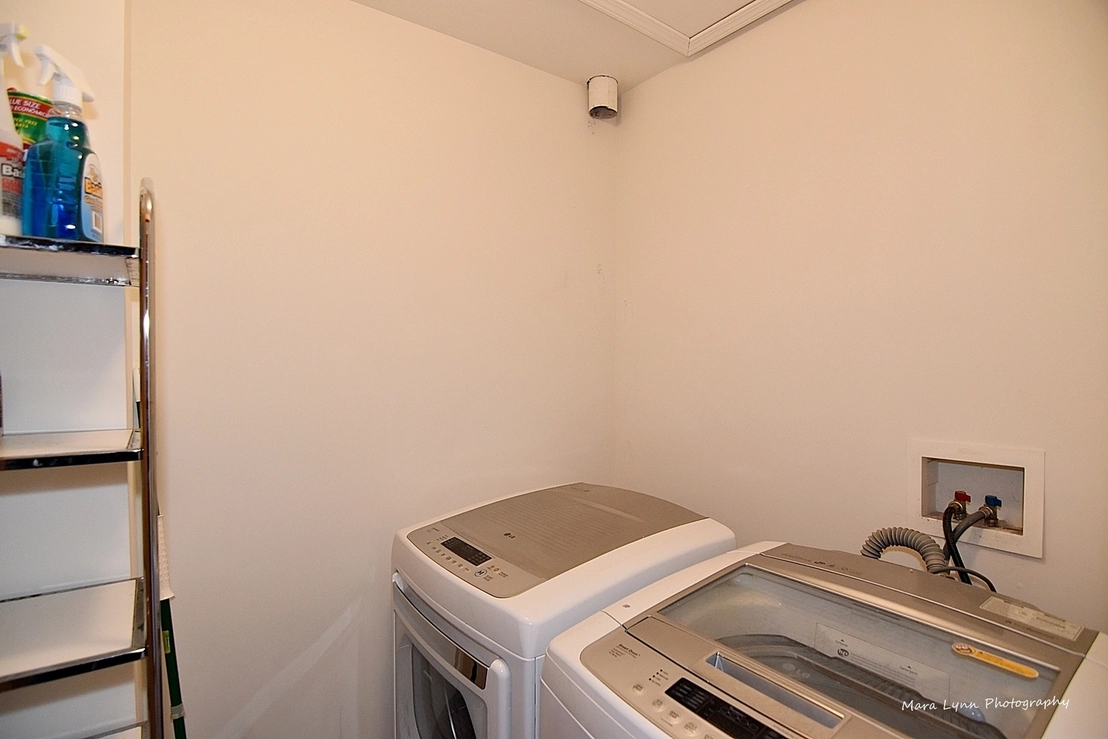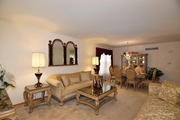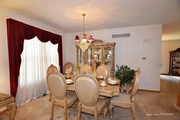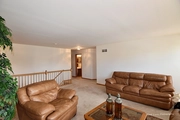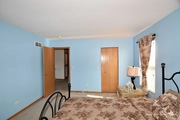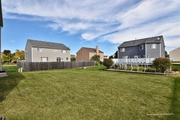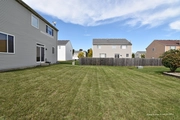$415,022*
●
House -
Off Market
1916 CASTLE RIDGE Drive
PLAINFIELD, IL 60586
4 Beds
3 Baths,
1
Half Bath
3100 Sqft
$247,000 - $301,000
Reference Base Price*
50.97%
Since Mar 1, 2019
National-US
Primary Model
Sold Oct 28, 2021
$350,000
Buyer
$343,600
by Caliber Home Loans Inc
Mortgage Due Nov 01, 2051
Sold Nov 05, 2019
Transfer
Buyer
Seller
$181,435
by Carrington Mortgage Services L
Mortgage Due Sep 01, 2049
About This Property
Motivated Sellers! Bring Your Offer. Amazing Value Priced To Sell!
This Huge Open Concept Home Features An Eati In Kitchen W/ Tons Of
42" Cabinets, Beveled Counter Tops, Island/Brkfst Bar, And Walk In
Pantry. New Fridge And Stove! All Appliances Stay. A Cozy Family Rm
W/ Lots Of Natural Light. This Home Offers High 9 Ft Ceilings On
Main Level, A Great Open Loft, And 3 Car Garage To Fit All Your
Toys. Big Spacious Bdrms W/ Walk In Closets. Large Master Suite W/
His And Her W/I Closets And Private Bath With Dbl Sinks, Sep Shower
& Whirlpool Tub. 2nd Floor Laundry For Convenience! Plenty Of Space
In Bsmt W/ Additional Cement Crawl For Storage. Just Blocks To
Elementary And Middle School! Minutes To Shopping/Restaurants On Rt
59.
The manager has listed the unit size as 3100 square feet.
The manager has listed the unit size as 3100 square feet.
Unit Size
3,100Ft²
Days on Market
-
Land Size
0.17 acres
Price per sqft
$89
Property Type
House
Property Taxes
$7,529
HOA Dues
$17
Year Built
2004
Price History
| Date / Event | Date | Event | Price |
|---|---|---|---|
| Oct 28, 2021 | Sold to Taneshia Jamisan | $350,000 | |
| Sold to Taneshia Jamisan | |||
| Feb 19, 2019 | No longer available | - | |
| No longer available | |||
| Dec 24, 2018 | No longer available | - | |
| No longer available | |||
| Nov 3, 2018 | Listed | $274,900 | |
| Listed | |||
| Oct 5, 2018 | Listed | $279,900 | |
| Listed | |||



|
|||
|
Amazing Value Priced To Sell! This Huge Open Concept Home Features
An Eati In Kitchen W/ Tons Of 42" Cabinets, Beveled Counter Tops,
Island/Brkfst Bar, And Walk In Pantry. New Fridge And Stove! All
Appliances Stay. A Cozy Family Rm W/ Lots Of Natural Light. This
Home Offers High 9 Ft Ceilings On Main Level, A Great Open Loft,
And 3 Car Garage To Fit All Your Toys. Big Spacious Bdrms W/ Walk
In Closets. Large Master Suite W/ His And Her W/I Closets And
Private Bath With Dbl Sinks, Sep…
|
|||
Property Highlights
Air Conditioning
Garage




