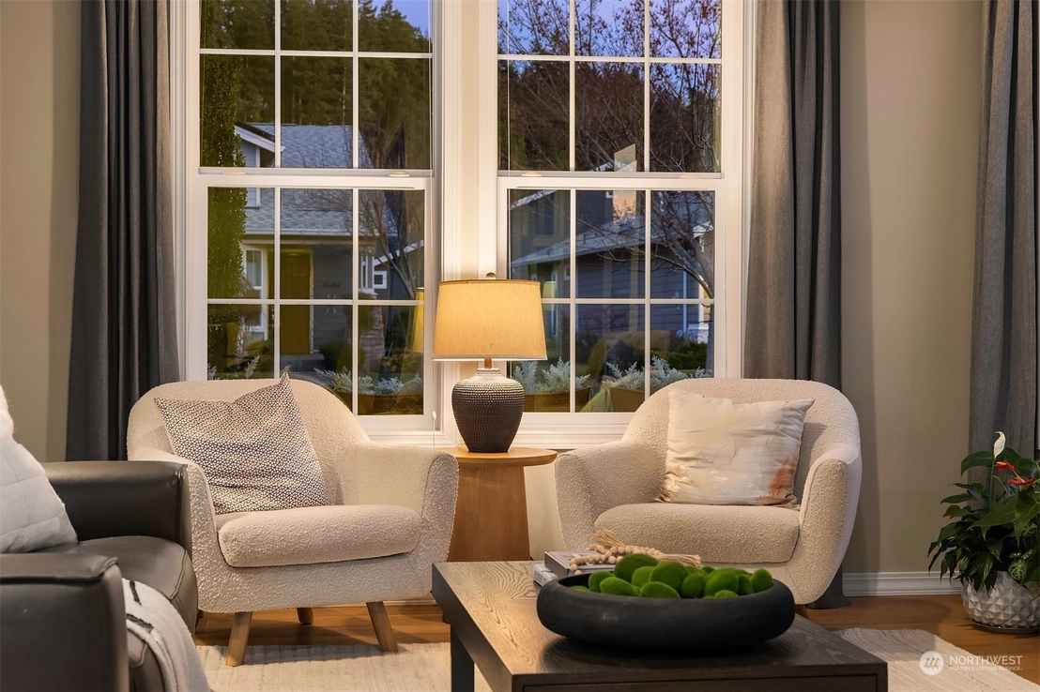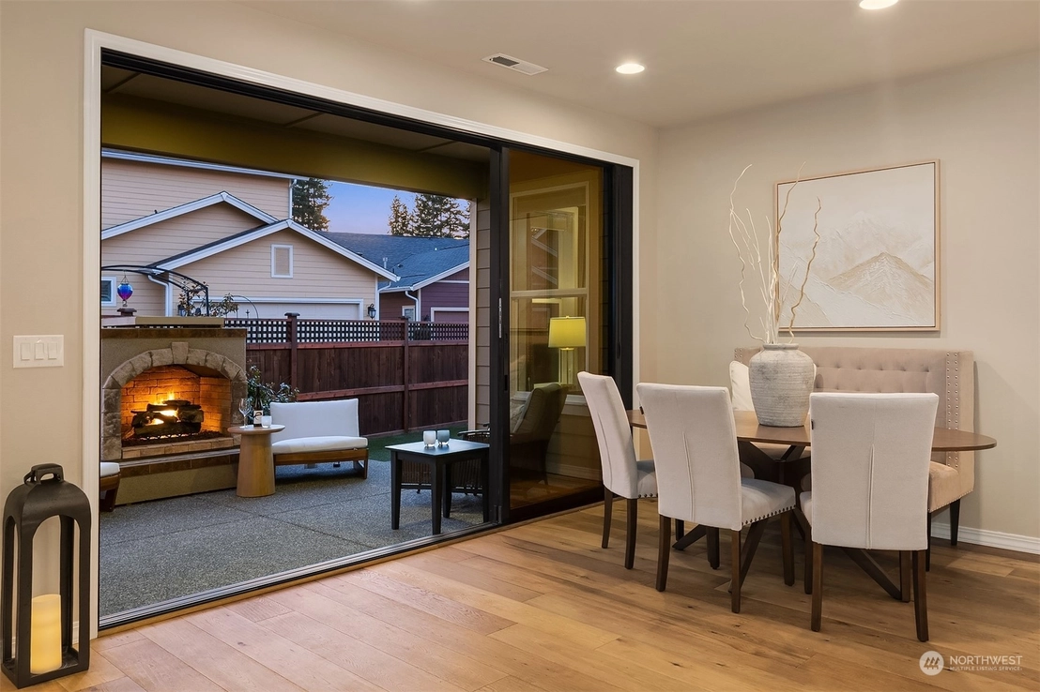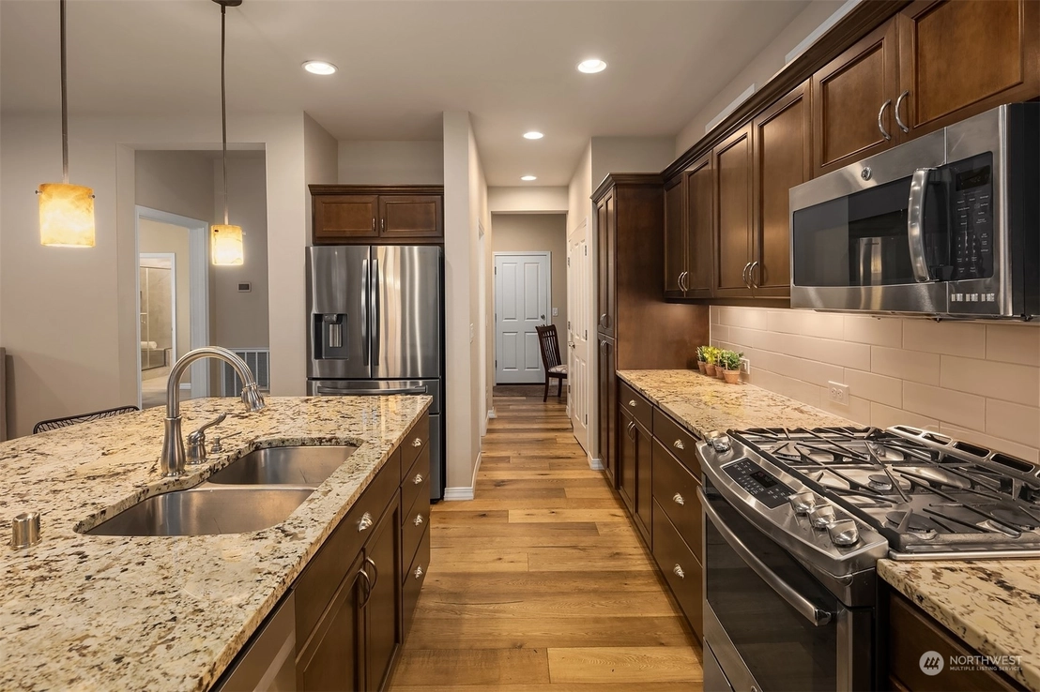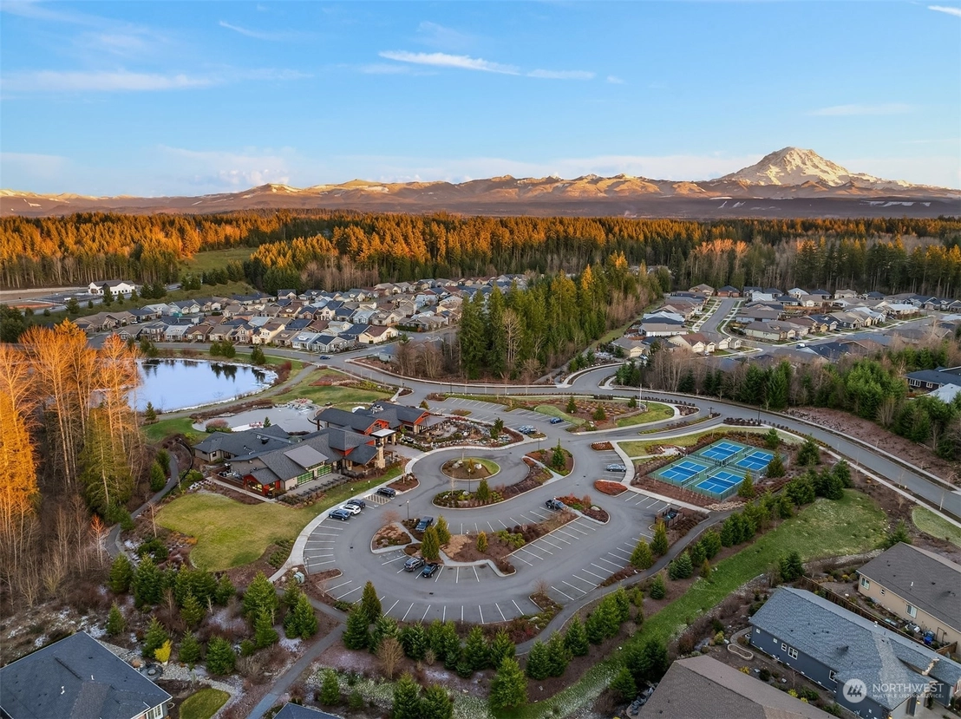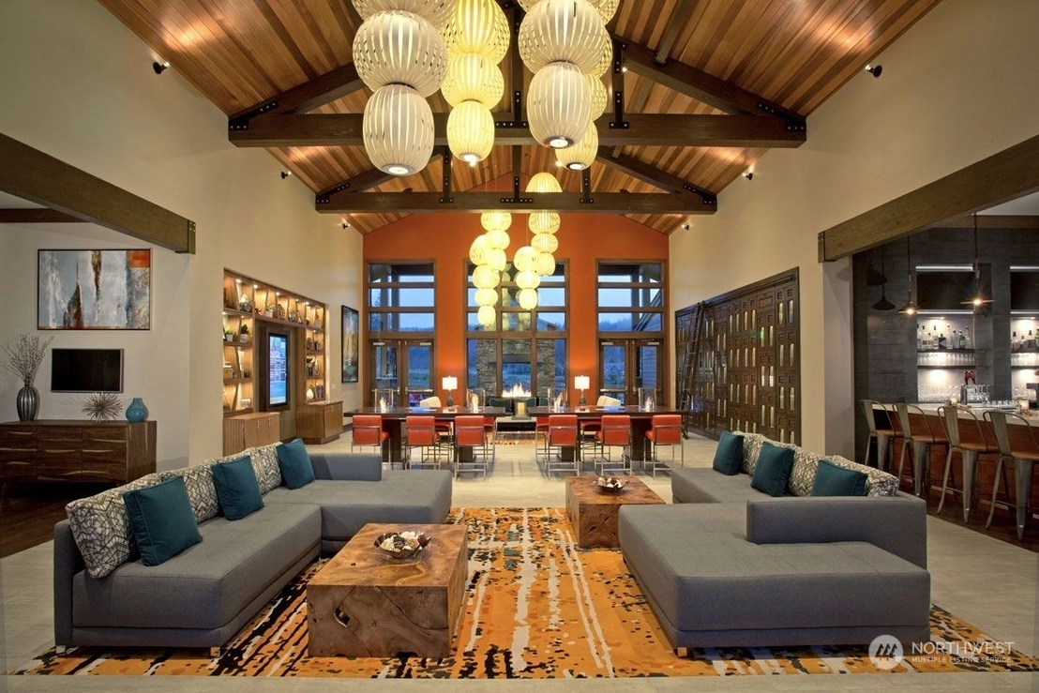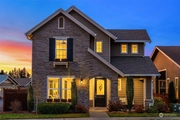















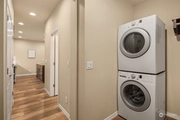
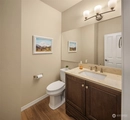
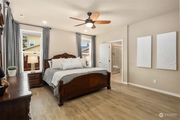




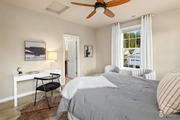








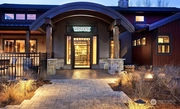






1 /
39
Video
Map
Listed by: Patrick Buckley, COMPASS, 425-242-6440, Listing Courtesy of NWMLS
$639,880
●
House -
In Contract
19115 144th Street E
Bonney Lake, WA 98391
2 Beds
3 Baths,
1
Half Bath
$4,018
Estimated Monthly
$368
HOA / Fees
1.78%
Cap Rate
About This Property
Welcome to resort living at Trilogy at Tehaleh, a 55+ community!
Amenities begin at the Seven Summits Lodge, with a fitness center,
indoor pool and spa, community lounge, restaurant, trails and much
more! This exciting home is built for entertaining with a gourmet
kitchen/ dining/ great room and guest bath, Nano style doors
opening to patio with stone and stucco fireplace and large low
maintenance turf yard and generator. Spacious primary bedroom
suite on main and 2nd and equally spacious bedroom suite on 2nd
floor. Large 2 car Garage features a car charging station This home
is a must see!
Unit Size
-
Days on Market
-
Land Size
0.09 acres
Price per sqft
-
Property Type
House
Property Taxes
$507
HOA Dues
$368
Year Built
2014
Listed By
Last updated: 10 days ago (NWMLS #NWM2192389)
Price History
| Date / Event | Date | Event | Price |
|---|---|---|---|
| May 2, 2024 | In contract | - | |
| In contract | |||
| Apr 12, 2024 | Price Decreased |
$639,880
↓ $20K
(3%)
|
|
| Price Decreased | |||
| Mar 2, 2024 | Price Decreased |
$659,880
↓ $20K
(3%)
|
|
| Price Decreased | |||
| Jan 19, 2024 | Listed by COMPASS | $679,950 | |
| Listed by COMPASS | |||
| Mar 31, 2016 | Sold to Dennis P Norwood, Patricia ... | $399,619 | |
| Sold to Dennis P Norwood, Patricia ... | |||
Show More

Property Highlights
Garage
Air Conditioning
Parking Details
Has Garage
Covered Spaces: 2
Total Number of Parking: 2
Attached Garage
Parking Features: Attached Garage
Garage Spaces: 2
Interior Details
Bathroom Information
Half Bathrooms: 1
Full Bathrooms: 2
Bathtubs: 2
Showers: 2
Interior Information
Interior Features: Laminate Hardwood, Second Primary Bedroom, Bath Off Primary, Ceiling Fan(s), Double Pane/Storm Window, Sprinkler System, Vaulted Ceiling(s), Walk-In Closet(s), Walk-In Pantry, Wired for Generator, Water Heater
Appliances: Dishwasher(s), Dryer(s), Disposal, Microwave(s), Refrigerator(s), Stove(s)/Range(s), Washer(s)
Flooring Type: Engineered Hardwood, Laminate
Room 1
Level: Main
Type: Entry Hall
Room 2
Level: Main
Type: Great Room
Room 3
Level: Main
Type: Kitchen With Eating Space
Room 4
Level: Main
Type: Living Room
Room 5
Level: Main
Type: Primary Bedroom
Room 6
Level: Main
Type: Utility Room
Room 7
Level: Second
Type: Bathroom Full
Room 8
Level: Main
Type: Bathroom Full
Room 9
Level: Main
Type: Bathroom Half
Room 10
Level: Second
Type: Bedroom
Basement Information
Basement: None
Exterior Details
Property Information
Square Footage Finished: 1802
Square Footage Source: Public Records
Style Code: 12 - 2 Story
Property Type: Residential
Property Sub Type: Residential
Property Condition: Very Good
Year Built: 2015
Energy Source: Electric, Natural Gas
Building Information
Building Name: Whitman at Cascadia
Levels: Two
Structure Type: House
Building Area Total: 1802
Building Area Units: Square Feet
Site Features: Cable TV, Electric Car Charging, Fenced-Fully, Gas Available, High Speed Internet, Patio, Propane, Sprinkler System
Roof: Composition
Exterior Information
Exterior Features: Cement Planked, Stone, Wood, Wood Products
Pool Information
Pool Features: Community
Lot Information
Lot Number: 74
Lot Size Source: Public Records
Zoning Jurisdiction: County
Lot Features: Corner Lot, Curbs, Paved, Sidewalk
Lot Size Acres: 0.0873
Lot Size Square Feet: 3801
Lot Size Dimensions: 42x81x38x64x12x9
Elevation Units: Feet
Land Information
Water Source: Public
Vegetation: Garden Space
Financial Details
Tax Year: 2023
Tax Annual Amount: $6,087
Utilities Details
Water Source: Public
Water Company: CITY OF TACOMA
Power Company: PSE
Sewer Company: PIERCE COUNTY
Water Heater Location: GARAGE
Water Heater Type: GAS
Cooling: Yes
Heating: Yes
Sewer : Sewer Connected
Location Details
Directions: From Hwy 410 E. R onto S. Prairie Rd E., R onto 200th Ave Ct E., at the traffic circle take 1st exit to Cascadia, 3rd exit to Trilogy pkwy, then Left to 193rd Ave E... turns to 144th. Home on right
Other Details
Association Fee: $368
Association Fee Freq: Monthly
Selling Agency Compensation: 2.5
On Market Date: 2024-01-19
Building Info
Overview
Building
Neighborhood
Zoning
Geography
Comparables
Unit
Status
Status
Type
Beds
Baths
ft²
Price/ft²
Price/ft²
Asking Price
Listed On
Listed On
Closing Price
Sold On
Sold On
HOA + Taxes
House
2
Beds
2
Baths
-
$609,000
Sep 28, 2023
$609,000
Apr 15, 2024
$810/mo
House
2
Beds
2
Baths
-
$644,950
Oct 29, 2020
$644,950
Nov 20, 2020
$853/mo
House
2
Beds
2
Baths
-
$737,000
Sep 20, 2023
$737,000
Mar 4, 2024
$897/mo
House
2
Beds
2
Baths
-
$624,995
Feb 8, 2024
$624,995
Mar 29, 2024
$893/mo
House
3
Beds
3
Baths
-
$795,000
Mar 21, 2024
$795,000
Apr 25, 2024
$674/mo
House
3
Beds
3
Baths
-
$647,000
Oct 18, 2023
$647,000
Jan 25, 2024
$586/mo






