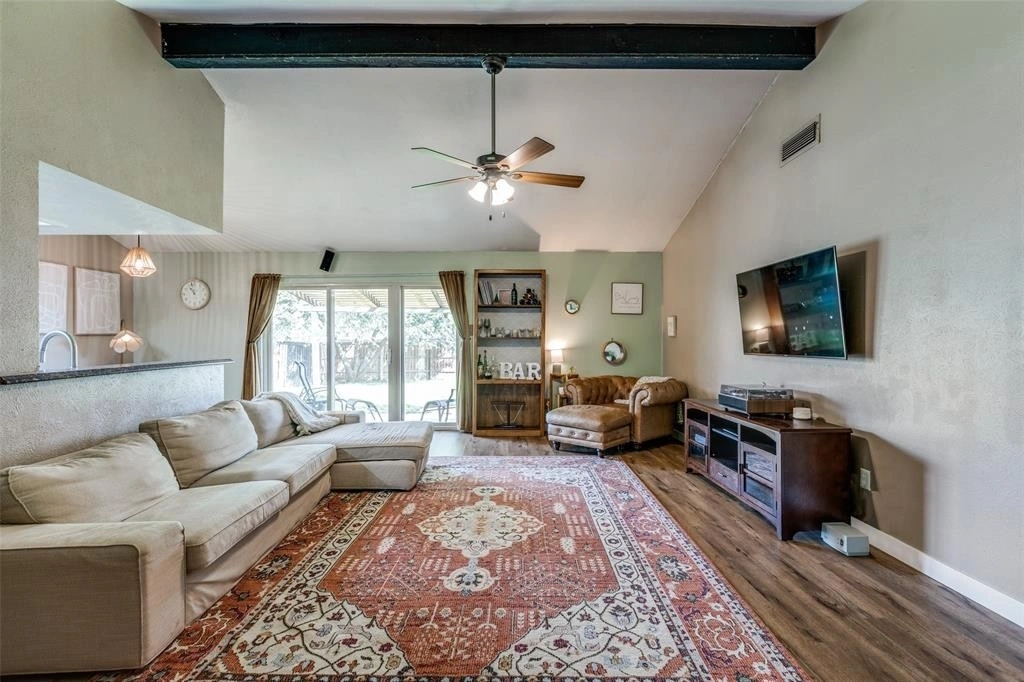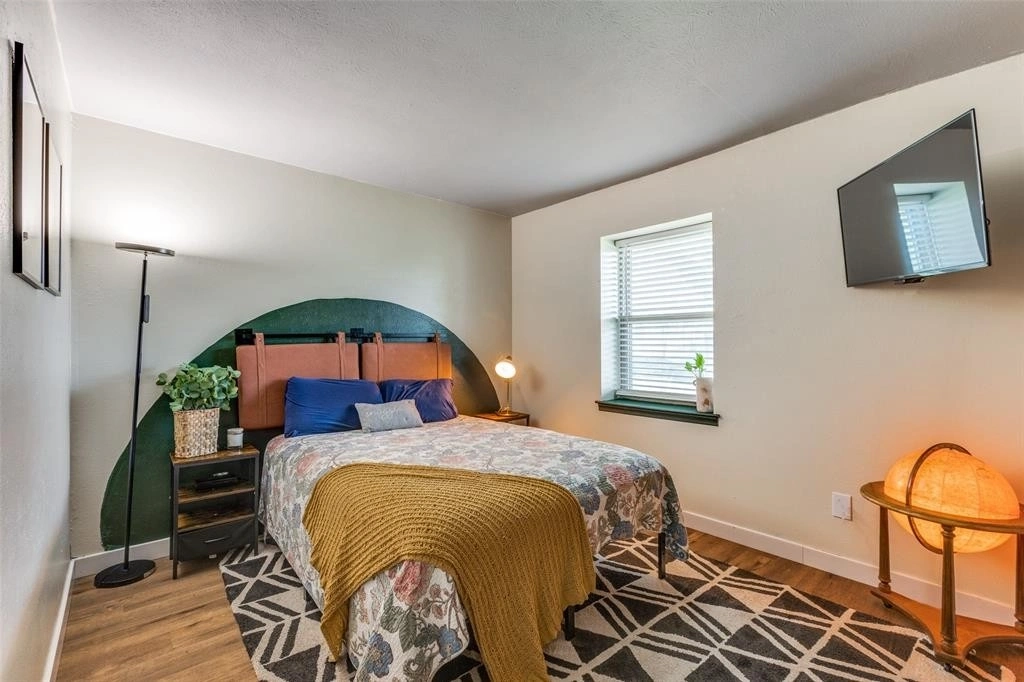
























1 /
25
Map
$329,000 - $401,000
●
House -
Off Market
1911 Trailridge Drive
Richardson, TX 75081
4 Beds
2 Baths
1513 Sqft
Sold Aug 20, 1999
$93,200
Buyer
Seller
$125,000
by Bank Of America Na
Mortgage Due Dec 01, 2037
About This Property
Feel right at home in this cute as a button property nestled into
an established neighborhood. A mix of original charm with modern
designs and tasteful updates. The open concept living, dining, and
kitchen are central and overlook the backyard, creating a great
space to gather and entertain. Galley kitchen features original
custom cabinets with new face frames and hardware, ss appliances
incl new vent hood, and large pantry and laundry. Desired split
bedroom floorplan. Primary features updated bathroom with WI
in shower and a large WI closet. Secondary bath updated with a
new vanity, shower tub, and new lighting. Highlights include a
beautiful wood burning fireplace, luxury vinyl flooring throughout,
covered patio, and a dog run. New roof 2023! Washer, dryer, and
refrigerator convey. Walk to
neighborhood amenities include walking paths, a brand new
playground, and covered pavilion. Minutes walk to Berkner High and
Springfield Elementary. See supplements for school info. Welcome
home!
The manager has listed the unit size as 1513 square feet.
The manager has listed the unit size as 1513 square feet.
Unit Size
1,513Ft²
Days on Market
-
Land Size
0.21 acres
Price per sqft
$241
Property Type
House
Property Taxes
-
HOA Dues
-
Year Built
1970
Price History
| Date / Event | Date | Event | Price |
|---|---|---|---|
| Apr 15, 2024 | In contract | - | |
| In contract | |||
| Apr 2, 2024 | Listed | $365,000 | |
| Listed | |||
Property Highlights
Fireplace
Air Conditioning
Building Info
Overview
Building
Neighborhood
Zoning
Geography
Comparables
Unit
Status
Status
Type
Beds
Baths
ft²
Price/ft²
Price/ft²
Asking Price
Listed On
Listed On
Closing Price
Sold On
Sold On
HOA + Taxes
In Contract
House
4
Beds
2
Baths
1,906 ft²
$210/ft²
$399,900
Jan 2, 2024
-
$25/mo
In Contract
House
3
Beds
2
Baths
1,505 ft²
$199/ft²
$299,000
Mar 11, 2024
-
-































