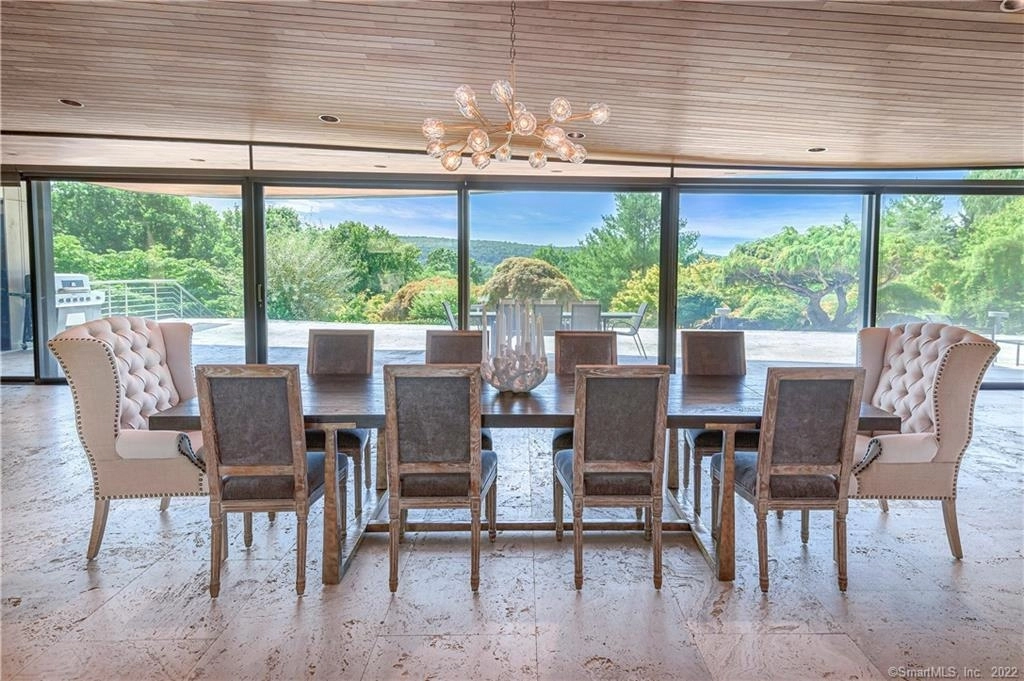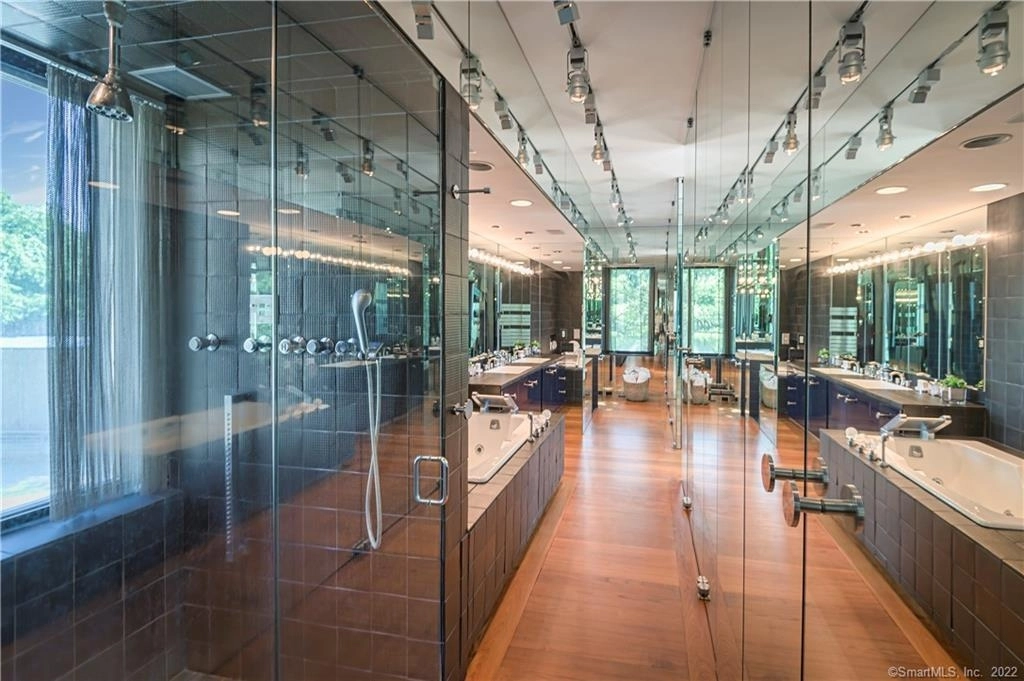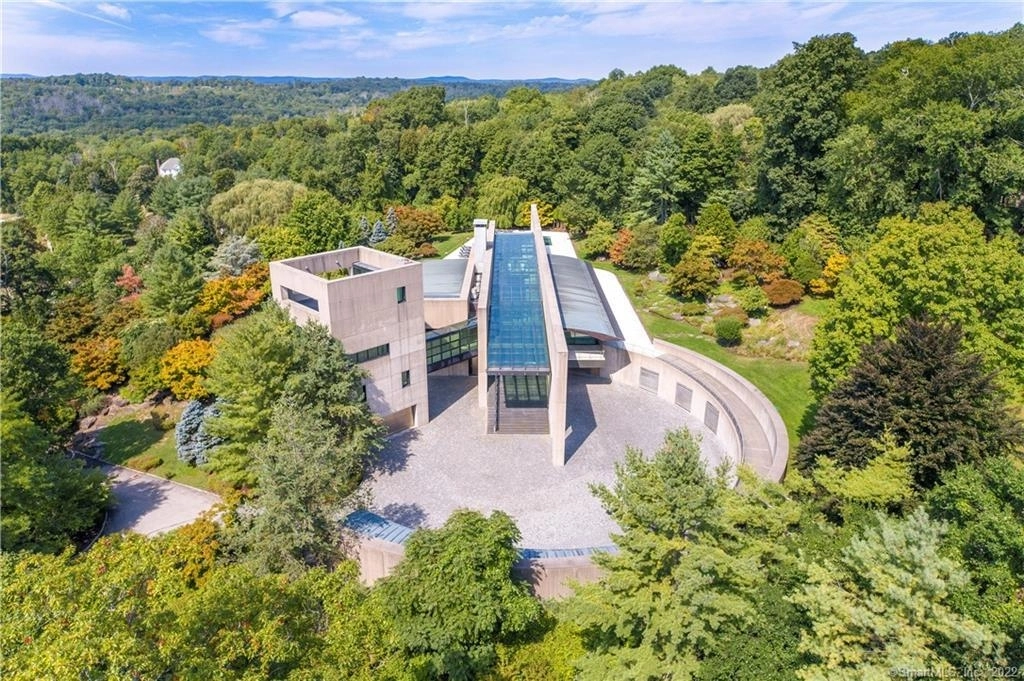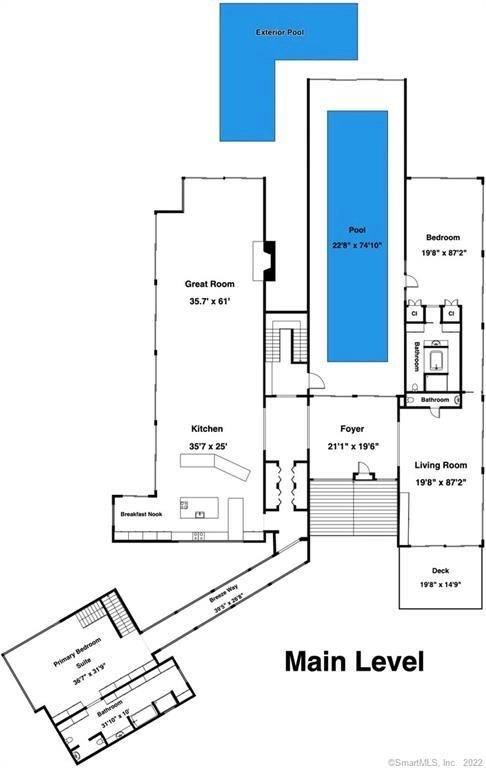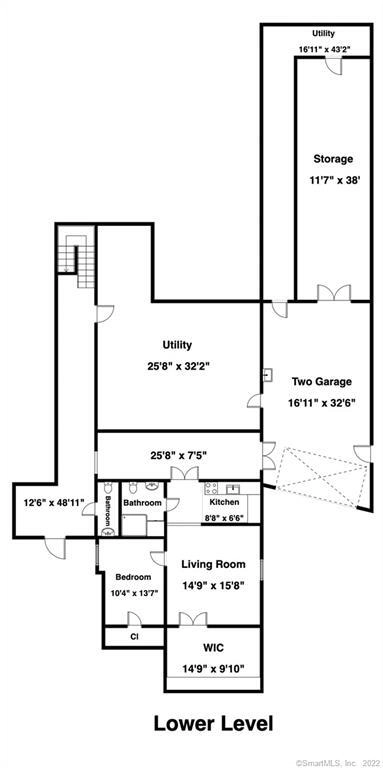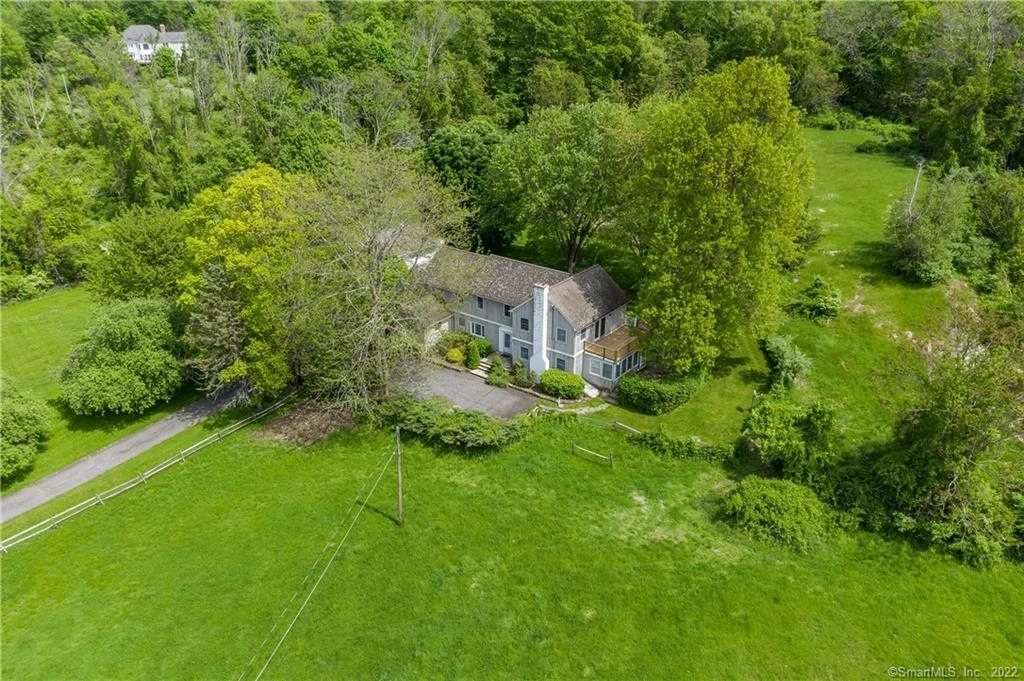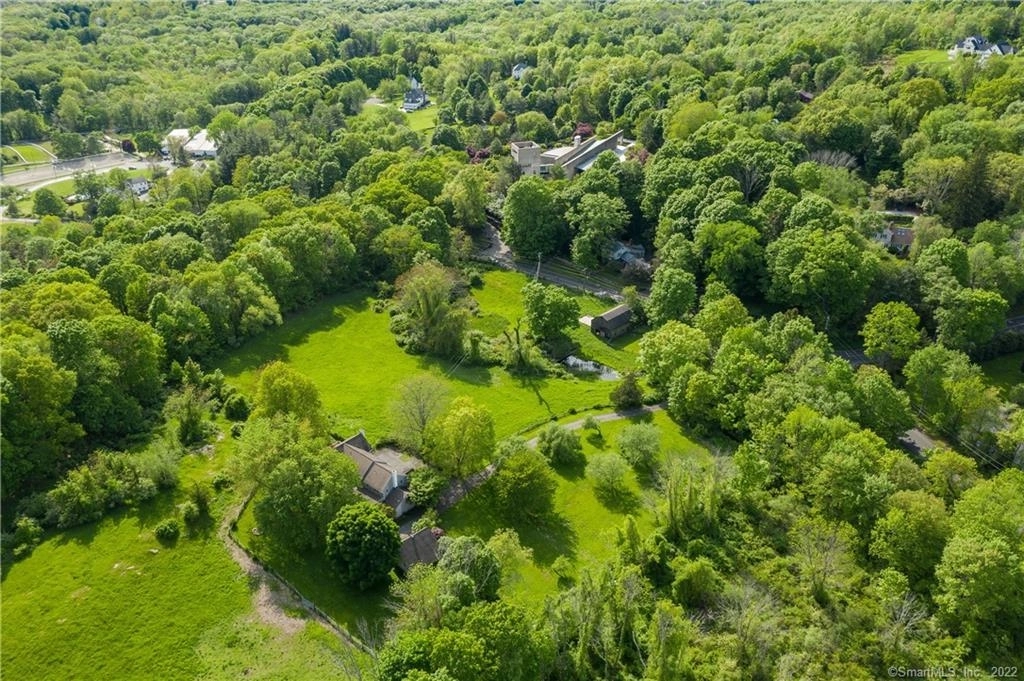$7,500,000
●
House -
For Sale
191 Ridgebury Road
Ridgefield, Connecticut 06877
3 Beds
7 Baths,
4
Half Baths
10561 Sqft
$41,485
Estimated Monthly
$0
HOA / Fees
-0.14%
Cap Rate
About This Property
Magnificent Modern Masterpiece by internationally renowned
architect, Rafael Vi?oly. Privately sited on nearly 5 hilltop acres
with extraordinary 100 mile views, this exceptional design of
steel, cement and glass is impossible to replicate. Absolutely
stunning collection of rare & imported materials, architectural
details w/curved lines, angular interior design elements, sweeping
entryways & a marvel of travertine terracing, with interior and
exterior sight lines that blend seamlessly. Showcase lighting &
walls of glass invite nature in year round. Spectacular Outdoor
Pool plus an impressive Indoor 58' Lap Pool, an exquisite
showroom-worthy Atrium, extraordinary Great Room with radiant
heated travertine flooring and a teak ceiling. The sleek Chef's
Kitchen features Wenge African Hardwood & stainless steel
cabinetry. The Primary Bedroom Suite enjoys a spa-like Bath, as
well as a Penthouse Library & Observation Deck. The Guest Wing
features direct access to the Indoor Lap Pool for a zen-like
experience. There is also a Studio Apartment w/separate entrance.
Garages accommodate 5 cars. 191 Ridgebury Rd. provides a perfect
backdrop for the art collector and buyer w/an appreciation for
exceptional Modern design. Considered one of Fairfield County's
most significant Modern residences.PLEASE SEE AGENT REMARKS
Unit Size
10,561Ft²
Days on Market
574 days
Land Size
4.72 acres
Price per sqft
$710
Property Type
House
Property Taxes
$4,658
HOA Dues
-
Year Built
1990
Listed By
Last updated: 3 months ago (Smart MLS #170506751)
Price History
| Date / Event | Date | Event | Price |
|---|---|---|---|
| Oct 10, 2022 | Listed by Compass Connecticut, LLC | $7,500,000 | |
| Listed by Compass Connecticut, LLC | |||
| Oct 9, 2020 | No longer available | - | |
| No longer available | |||
| Jul 12, 2019 | Listed | $9,750,000 | |
| Listed | |||



|
|||
|
Amazing offer of two fabulous properties adjacent to one another.
The Contemporary Home was designed by Internationally Renowned
architect Raphael Vinoly to showcase cutting edge design. It is
located on 5 hilltop acres with 100 mile views. It offers two
Gunite pools - one outdoors and one indoors. Incredible stone
floors, walls of glass invite nature in year round. The MBS suite,
penthouse office and observation deck are just a few of the
wonderful features of this home. The Farmhouse…
|
|||
Property Highlights
Garage
Air Conditioning
Fireplace
Parking Details
Has Garage
Garage Spaces: 5
Garage Features: Attached Garage, Paved
Interior Details
Bedroom Information
Bedrooms: 3
Bathroom Information
Full Bathrooms: 3
Half Bathrooms: 4
Total Bathrooms: 7
Interior Information
Interior Features: Audio System, Auto Garage Door Opener, Central Vacuum, Intercom, Security System
Appliances: Cook Top, Counter Grill, Wall Oven, Microwave, Refrigerator, Dishwasher, Washer, Dryer
Room Information
Total Rooms: 10
Laundry Room Info: Lower Level
Additional Rooms: Foyer, Laundry Room, Staff Quarters
Great Room1
Dimension: 61 x 35.7
Level: Main
Features: 9 ft+ Ceilings, Combination Liv/Din Rm, Fireplace, Limestone Floor, Sliders
Great Room2
Dimension: 61 x 35.7
Level: Main
Features: 9 ft+ Ceilings, Combination Liv/Din Rm, Fireplace, Limestone Floor, Sliders
Living Room1
Dimension: 87.2 x 19.8
Level: Main
Features: 9 ft+ Ceilings, Balcony/Deck, Half Bath, Limestone Floor, Sliders
Living Room2
Dimension: 87.2 x 19.8
Level: Main
Features: 9 ft+ Ceilings, Balcony/Deck, Half Bath, Limestone Floor, Sliders
Eat-In Kitchen1
Dimension: 25 x 35.7
Level: Main
Features: 9 ft+ Ceilings, Dining Area, Island, Limestone Floor, Sliders
Eat-In Kitchen2
Dimension: 25 x 35.7
Level: Main
Features: 9 ft+ Ceilings, Dining Area, Island, Limestone Floor, Sliders
Bedroom1
Dimension: 37.2 x 19.8
Level: Main
Features: 9 ft+ Ceilings, Built-Ins, Cedar Closet, Full Bath, Hardwood Floor, Walk-In Closet
Bedroom2
Dimension: 37.2 x 19.8
Level: Main
Features: 9 ft+ Ceilings, Built-Ins, Cedar Closet, Full Bath, Hardwood Floor, Walk-In Closet
Primary BR Suite1
Dimension: 31.9 x 36.7
Level: Main
Features: 9 ft+ Ceilings, Built-Ins, Dressing Room, Full Bath, Hardwood Floor, Steam/Sauna
Primary BR Suite2
Dimension: 31.9 x 36.7
Level: Main
Features: 9 ft+ Ceilings, Built-Ins, Dressing Room, Full Bath, Hardwood Floor, Steam/Sauna
Library1
Dimension: 30.8 x 31.3
Level: Upper
Features: Book Shelves, Dining Area, Sliders, Stone Floor
Library2
Dimension: 30.8 x 31.3
Level: Upper
Features: Book Shelves, Dining Area, Sliders, Stone Floor
Studio Apt1
Dimension: 22 x 25.8
Level: Lower
Features: Breakfast Nook, Combination Liv/Din Rm, Full Bath, Walk-In Closet
Studio Apt2
Dimension: 22 x 25.8
Level: Lower
Features: Breakfast Nook, Combination Liv/Din Rm, Full Bath, Walk-In Closet
Fireplace Information
Has Fireplace
Fireplaces: 2
Basement Information
Has Basement
Full, Partially Finished, Heated, Cooled, Interior Access, Apartment
Exterior Details
Property Information
Total Heated Below Grade Square Feet: 800
Total Heated Above Grade Square Feet: 9761
Year Built Source: Public Records
Year Built: 1990
Building Information
Foundation Type: Concrete
Roof: Metal, Other
Architectural Style: Contemporary
Exterior: Breezeway, Garden Area, Gutters, Lighting, Patio, Stone Wall, Underground Sprinkler
Pool Information
Swimming Pool
Pool: Indoor Pool, In Ground Pool, Heated, Gunite
Financial Details
Property Tax: $55,901
Tax Year: July 2023-June 2024
Assessed Value: $2,165,870
Utilities Details
Cooling Type: Central Air
Heating Type: Hot Air, Hot Water, Radiant, Zoned
Heating Fuel: Oil
Hot Water: Domestic
Sewage System: Septic
Water Source: Private Well
Location Details
HOA/Condo/Coop Amenities: None













