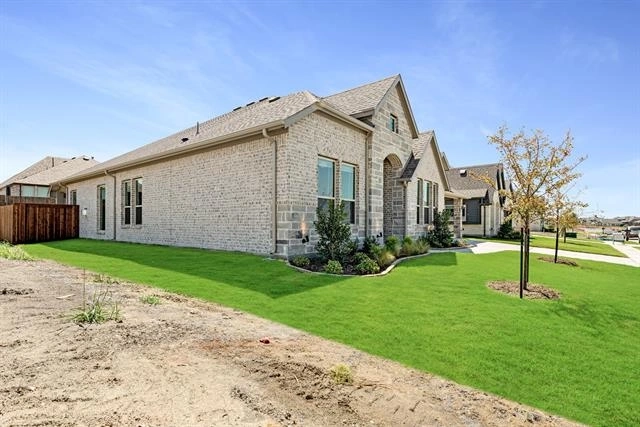





































1 /
38
Map
$465,000
↑ $10K (2.2%)
●
House -
For Sale
1909 Midhurst Drive
Forney, TX 75013
4 Beds
0 Bath
2521 Sqft
$2,346
Estimated Monthly
$62
HOA / Fees
7.84%
Cap Rate
About This Property
This popular Caraway plan from Bloomfield is a large, one-story
home with an open layout that makes you instantly feel at home! 4
beds & 3 full baths, includes the massive Primary and another
bedroom suite. You'll appreciate the curb appeal on this large
homesite provided by a timeless brick & stone exterior and brand
new landscaping with stone-edged flower beds. Plenty of upgrades
inside - Wood-look Tile in all living areas except secondary bdrms,
2in Faux Wood Blinds, an Enlarged Spa Shower in the Primary Bath,
and a Stone-to-ceiling Fireplace accenting the Family Room! Kitchen
is equipped with gas cooking on SS Appliances, a great walk-in
pantry, California island, and custom cabinetry. Covered Back Patio
with a sliding glass door, Stained Fencing around the yard,
Sprinkler System installed, and Energy Features throughout to help
your wallet. Don't miss out - Call Bloomfield at Devonshire today
or drop in during business hours to tour.
Unit Size
2,521Ft²
Days on Market
321 days
Land Size
0.18 acres
Price per sqft
$184
Property Type
House
Property Taxes
-
HOA Dues
$62
Year Built
-
Listed By
Last updated: 24 hours ago (NTREIS #20353612)
Price History
| Date / Event | Date | Event | Price |
|---|---|---|---|
| Dec 8, 2023 | Price Increased |
$465,000
↑ $10K
(2.2%)
|
|
| Price Increased | |||
| Dec 8, 2023 | Relisted | $455,000 | |
| Relisted | |||
| Nov 3, 2023 | In contract | - | |
| In contract | |||
| Oct 10, 2023 | Price Decreased |
$455,000
↓ $10K
(2.2%)
|
|
| Price Decreased | |||
| Sep 26, 2023 | Price Decreased |
$465,000
↓ $15K
(3.1%)
|
|
| Price Decreased | |||
Show More

Property Highlights
Air Conditioning
Fireplace
Parking Available
Garage
Parking Details
Has Garage
Attached Garage
Garage Length: 19
Garage Width: 20
Garage Spaces: 2
Parking Features: 0
Interior Details
Interior Information
Interior Features: Built-in Features, Cable TV Available, Double Vanity, Eat-in Kitchen, High Speed Internet Available, Kitchen Island, Open Floorplan, Pantry, Walk-In Closet(s)
Appliances: Dishwasher, Disposal, Gas Cooktop, Gas Oven, Gas Water Heater, Microwave, Vented Exhaust Fan
Flooring Type: Carpet, Tile
Bedroom1
Dimension: 12.00 x 12.00
Level: 1
Bedroom2
Dimension: 12.00 x 12.00
Level: 1
Bedroom3
Dimension: 14.00 x 11.00
Level: 1
Features: Ensuite Bath, Linen Closet, Walk-in Closet(s)
Fireplace Information
Has Fireplace
Family Room, Gas, Stone
Fireplaces: 1
Exterior Details
Property Information
Listing Terms: Cash, Conventional, FHA, VA Loan
Building Information
Foundation Details: Slab
Roof: Composition
Window Features: Window Coverings
Construction Materials: Brick, Rock/Stone
Outdoor Living Structures: Covered, Front Porch, Patio
Lot Information
Few Trees, Interior Lot, Landscaped, Sprinkler System, Subdivision
Lot Size Dimensions: 65x120
Lot Size Source: Builder
Lot Size Acres: 0.1791
Financial Details
Tax Block: 32
Tax Lot: 14
Utilities Details
Cooling Type: Ceiling Fan(s), Central Air, Electric
Heating Type: Central, Fireplace(s), Natural Gas
Location Details
HOA/Condo/Coop Fee Includes: Full Use of Facilities, Maintenance Grounds, Maintenance Structure, Management Fees
HOA Fee: $186
HOA Fee Frequency: Quarterly
Comparables
Unit
Status
Status
Type
Beds
Baths
ft²
Price/ft²
Price/ft²
Asking Price
Listed On
Listed On
Closing Price
Sold On
Sold On
HOA + Taxes
In Contract
Townhouse
2
Beds
2
Baths
1,733 ft²
$251/ft²
$435,000
Mar 22, 2024
-
$418/mo
In Contract
Townhouse
2
Beds
2
Baths
1,562 ft²
$270/ft²
$421,500
Jan 5, 2024
-
$418/mo














































