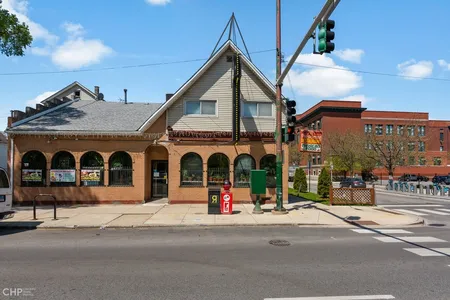









































1 /
42
Map
$1,571,242*
●
House -
Off Market
1908 West WELLINGTON Avenue
Chicago, IL 60657
4 Beds
4 Baths,
1
Half Bath
4200 Sqft
$1,395,000 - $1,705,000
Reference Base Price*
1.37%
Since May 1, 2022
National-US
Primary Model
Sold May 05, 2022
$1,607,500
Seller
$1,286,000
by Silicon Valley Bank
Mortgage Due May 01, 2052
Sold Apr 30, 2018
$1,034,000
Buyer
Seller
$723,730
by Gold Coast Bank (chicago Il)
Mortgage
About This Property
WELCOME HOME to your LIKE NEW Single-Family Home located one block
from Hamlin Park, the epicenter of Roscoe Village family activity
and blocks from the Villages great shops, restaurants and so much
more. Step inside and be wowed by the expansive layout offering a
well-appointed living and dining room flooded with natural light
with Southern exposure through your oversized bay windows with
plantation shutters next to your gas fireplace with sleek stone
surround, offering the perfect setting to entertain guests or enjoy
family dinners beneath your stunning Restoration Hardware
chandelier which glistens perfectly off your antique glass accent
wall. Pass through the butler's pantry and oversized pantry and be
greeted by a striking kitchen featuring 42" custom cabinetry,
professional-grade Thermador appliances, an oversized quartz
waterfall island and quartz backsplash wrapping the cabinets and
kitchen window to the ceiling, farmhouse sink, designer plumbing
and light fixtures, matte black hardware, and a custom upholstered
leather built-in banquette with ample space for casual dining
directly across from the kitchen and next to the spacious family
room with an entire rear wall of windows complimented by motorized
window treatments for privacy. Your powder room features an
impressive, custom granite floating vanity backsplash to the
ceiling and a floating shelf beneath for additional storage. Head
upstairs and appreciate the custom herringbone runner with skylight
above leading to three generous-sized beds and two full baths, each
with a double vanity. Your primary suite features a unique bonus
space between the bedroom and primary bath, perfect for a sitting
room, home office or Peloton room and your luxurious, all marble
primary bath has it all including heated floors, skylight, huge
shower with a rain shower head, handheld sprayer, wall mounted
shower head, body sprays, bench and separate soaking tub, and your
primary bed offers plenty of space for a king-size bed, large side
tables, dresser + make-up vanity in addition to your two separate
oversized walk-in closets. Enjoy two separate full-size,
side-by-side washers and dryers, on the second floor and in the
basement making laundry a breeze. Head downstairs to the basement
through the mudroom offering the ideal spot for coats, shoes,
backpacks and strollers next to the back door. Your lower level is
bright and inviting, offering the perfect rec room with tons of
room for the kids to play while not sacrificing your space to
entertain with your second wet bar and sleek antique glass
backslash and big screen TV. The basement also features a second
full laundry room + a slop sink, tons of extra storage space, a
third full bath and a 4th bed with great natural light allowing it
to double as a home office or workout room! Your new home is
beautiful inside and out as your entire front and back yard
features maintenance-free, professional landscaping highlighted by
bluestone pavers, stone retention walls for flowers and a parkway
with irrigation that makes all the neighbors stop and stare! If
that isn't quite enough, head on up to your one-of-a-kind garage
deck oasis that can be enjoyed year-round with two inset heaters,
outdoor electric fireplace and outdoor TV with floor to ceiling
porcelain tile surround, cedar decking and ceiling detail with
recessed lighting, ceiling fan, outdoor sconces and tons of room to
host all of your friends and family any time of the year! All this
incredible house needs is a new family to make it their home! DON'T
MISS OUT!
The manager has listed the unit size as 4200 square feet.
The manager has listed the unit size as 4200 square feet.
Unit Size
4,200Ft²
Days on Market
-
Land Size
-
Price per sqft
$369
Property Type
House
Property Taxes
$915
HOA Dues
-
Year Built
1910
Price History
| Date / Event | Date | Event | Price |
|---|---|---|---|
| May 5, 2022 | Sold to Aaron Letzeiser, Katherine ... | $1,607,500 | |
| Sold to Aaron Letzeiser, Katherine ... | |||
| Apr 7, 2022 | No longer available | - | |
| No longer available | |||
| Mar 30, 2022 | In contract | - | |
| In contract | |||
| Mar 23, 2022 | Listed | $1,550,000 | |
| Listed | |||
| Apr 30, 2018 | Sold to Jordyn Lipton, Joshua Lipton | $1,034,000 | |
| Sold to Jordyn Lipton, Joshua Lipton | |||
Property Highlights
Fireplace
Air Conditioning
Garage
Building Info
Overview
Building
Neighborhood
Zoning
Geography
Comparables
Unit
Status
Status
Type
Beds
Baths
ft²
Price/ft²
Price/ft²
Asking Price
Listed On
Listed On
Closing Price
Sold On
Sold On
HOA + Taxes
In Contract
House
4
Beds
3.5
Baths
4,100 ft²
$390/ft²
$1,599,000
Nov 6, 2023
-
$2,840/mo
In Contract
House
5
Beds
3.5
Baths
4,300 ft²
$407/ft²
$1,750,000
Oct 19, 2023
-
$1,570/mo
Active
House
5
Beds
3.5
Baths
4,500 ft²
$378/ft²
$1,700,000
Sep 18, 2023
-
$2,621/mo
Active
Commercial
Loft
-
3,630 ft²
$358/ft²
$1,300,000
Jul 6, 2023
-
$1,084/mo
In Contract
Commercial
Loft
-
6,051 ft²
$247/ft²
$1,495,000
Aug 25, 2023
-
$1,609/mo
About North Side
Similar Homes for Sale
Nearby Rentals

$6,950 /mo
- 3 Beds
- 3.5 Baths
- 2,400 ft²

$6,900 /mo
- 3 Beds
- 3.5 Baths
- 3,242 ft²















































