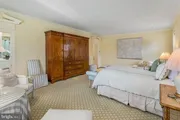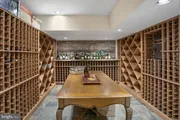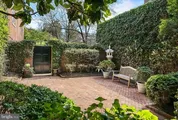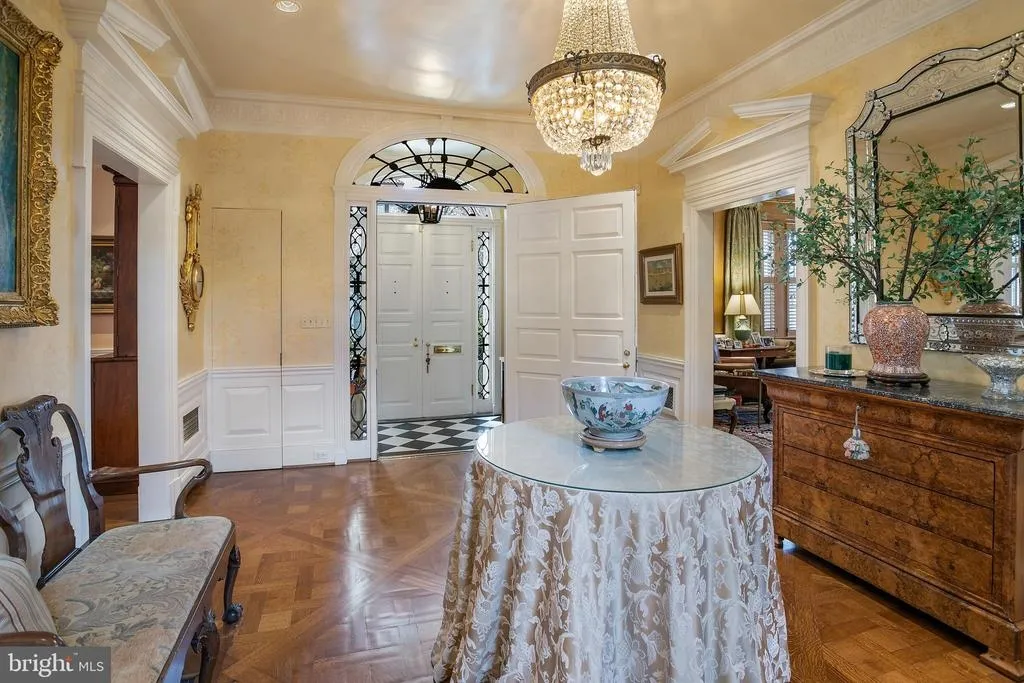



































1 /
36
Map
$9,888,000
●
House -
In Contract
1908 24TH ST NW
WASHINGTON, DC 20008
7 Beds
9 Baths,
3
Half Baths
7338 Sqft
$48,552
Estimated Monthly
$0
HOA / Fees
About This Property
This stately detached brick residence is ideally located on an
expansive corner lot in the heart of Kalorama. This highly
desirable neighborhood is well-known for being home to presidents,
diplomats, and dignitaries. This distinguished residence is among
many of the District's most historically and architecturally
significant properties. The house was masterfully constructed in
1924 and has been beautifully updated and expanded. The impressive
residence is set high above the street on nearly a quarter acre,
capturing an abundance of natural sunlight from all sides. It is
the epitome of sophistication, featuring generously-scaled formal
entertaining rooms, as well as comfortable family living spaces,
all of which are enhanced with beautiful architectural details. A
charming front demi-foyer leads to the gracious reception hall with
inlay wood floors, which provides seamless transition to the formal
entertaining rooms on the main level. The elegant formal dining
room is banquet-sized and has four large windows, elegant molding,
and a beautiful period chandelier. The adjacent wood-paneled
library has a central fireplace and built-in bookshelves and
cabinetry. The library neighbors the grand scaled living room,
which has a fireplace and floor to ceiling windows with lovely
garden views. The well-appointed gourmet kitchen has a center
island, high-end stainless-steel appliances, and a table space
breakfast area. There is also a family room with detailed moldings,
built-ins, a fireplace, and three sets of custom arched French
doors to the rear terrace and garden. Additionally, there is also
the added convenience of two powder rooms on this floor, one
ideally situated near the foyer for guests during formal
entertaining. The generous primary bedroom has three over-sized
windows, a spacious dressing room with abundant closet space and a
storage island, and direct access to a private terrace. There is
also a spa-inspired marble primary bathroom with dual vanities, a
frame-less glass shower, and separate soaking tub. There is an
additional bedroom suite on this floor, as well as two more
bedrooms that share a central bathroom. The top floor has high
ceilings and wonderful natural light with two additional bedrooms
and two full bathrooms, as well as a large finished storage closet.
The terrace level is expansive and features a large recreation room
with a fireplace and wet bar, a wine cellar, powder room, laundry
room, pantry with secondary refrigerator, and abundant storage.
This level also offers a fully separate in-law suite with a
kitchen, bedroom, bathroom, and walk-in closet. The lower level
further provides access to the one-car garage. The exterior grounds
are extremely private and offer numerous different terrace spaces,
a large pool with a pool deck, and beautiful professionally
landscaped gardens. There is also private secure gated driveway
parking.
Unit Size
7,338Ft²
Days on Market
-
Land Size
0.21 acres
Price per sqft
$1,348
Property Type
House
Property Taxes
$4,570
HOA Dues
-
Year Built
1924
Listed By
Last updated: 3 months ago (Bright MLS #DCDC2112056)
Price History
| Date / Event | Date | Event | Price |
|---|---|---|---|
| Feb 19, 2024 | In contract | - | |
| In contract | |||
| Sep 18, 2023 | Listed by TTR Sotheby's International Realty | $9,888,000 | |
| Listed by TTR Sotheby's International Realty | |||
Property Highlights
Garage
Air Conditioning
Fireplace
Parking Details
Has Garage
Garage Features: Garage - Side Entry
Parking Features: Attached Garage, Driveway
Attached Garage Spaces: 1
Garage Spaces: 1
Total Garage and Parking Spaces: 1
Interior Details
Bedroom Information
Bedrooms on 1st Upper Level: 4
Bedrooms on 2nd Upper Level: 2
Bedrooms on 1st Lower Level: 1
Bathroom Information
Full Bathrooms on 1st Upper Level: 3
Full Bathrooms on 2nd Upper Level: 2
Half Bathrooms on 1st Lower Level: 1
Full Bathrooms on 1st Lower Level: 1
Interior Information
Living Area Square Feet Source: Assessor
Fireplace Information
Has Fireplace
Fireplaces: 4
Basement Information
Has Basement
Fully Finished, Garage Access
Exterior Details
Property Information
Total Below Grade Square Feet: 972
Ownership Interest: Fee Simple
Year Built Source: Assessor
Building Information
Foundation Details: Slab
Other Structures: Above Grade, Below Grade
Structure Type: Detached
Construction Materials: Brick
Lot Information
Tidal Water: N
Lot Size Source: Assessor
Land Information
Land Assessed Value: $6,632,950
Above Grade Information
Finished Square Feet: 7338
Finished Square Feet Source: Assessor
Below Grade Information
Finished Square Feet: 2954
Finished Square Feet Source: Assessor
Unfinished Square Feet: 972
Unfinished Square Feet Source: Assessor
Financial Details
County Tax: $0
County Tax Payment Frequency: Annually
City Town Tax: $54,838
City Town Tax Payment Frequency: Annually
Tax Assessed Value: $6,632,950
Tax Year: 2022
Tax Annual Amount: $54,838
Year Assessed: 2022
Utilities Details
Central Air
Cooling Type: Central A/C
Heating Type: Radiator
Cooling Fuel: Electric
Heating Fuel: Natural Gas
Hot Water: Natural Gas
Sewer Septic: Public Sewer
Water Source: Public
Building Info
Overview
Building
Neighborhood
Zoning
Geography
Comparables
Unit
Status
Status
Type
Beds
Baths
ft²
Price/ft²
Price/ft²
Asking Price
Listed On
Listed On
Closing Price
Sold On
Sold On
HOA + Taxes
House
6
Beds
7
Baths
8,050 ft²
$1,118/ft²
$9,000,000
Jan 6, 2023
$9,000,000
Apr 3, 2023
-
House
5
Beds
6
Baths
9,200 ft²
$891/ft²
$8,200,000
Jun 1, 2023
$8,200,000
Jan 11, 2024
-
In Contract
House
9
Beds
10
Baths
7,763 ft²
$1,031/ft²
$8,000,000
Jan 26, 2024
-
-
About Northwest Washington
Similar Homes for Sale
Nearby Rentals

$6,300 /mo
- 3 Beds
- 2.5 Baths
- 1,500 ft²

$6,500 /mo
- 2 Beds
- 2.5 Baths
- 1,781 ft²







































