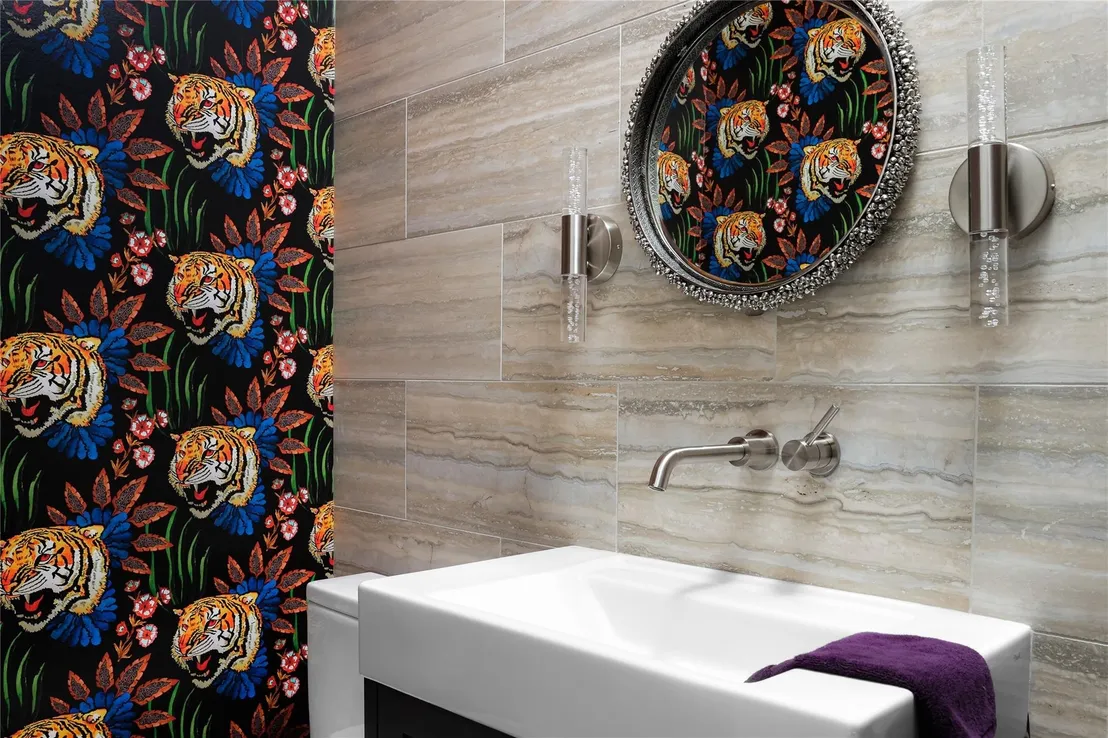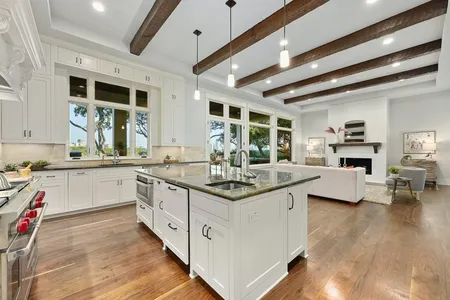

























1 /
26
Map
$3,900,000
↓ $50K (1.3%)
●
House -
For Sale
1901 Vista LN
Austin, TX 78703
4 Beds
5 Baths,
1
Half Bath
4088 Sqft
$23,532
Estimated Monthly
$0
HOA / Fees
-0.10%
Cap Rate
About This Property
Sophisticated contemporary in ultra-convenient Tarrytown, one of
Austin's most desirable neighborhoods. This established
enclave is filled with shady, walkable streets hosting beautiful
homes; a quaint neighborhood shopping center is just a few blocks
away as is Lions Municipal Golf Course. While the environment
is quiet and serene, you can be downtown in less than 10 minutes
without getting on the highway. Set on a large corner lot
shaded with mature pecan and oak trees, this property enjoys a very
private backyard where you will find yourself enjoying dinner on
the patio, a fire on cool evenings or splashing in the pool.
A large, level lawn provides plenty of space to run and play.
The stone-clad home is a warm and modern with the rockwork continuing inside to add texture and depth to the rich wide-plank oak floors, limestone fireplace and fresh white walls. A cozy formal living area or executive office space at the front of the house features a hidden desk area making the space multi-functional. A convenient bar welcomes you to the main living area which is bracketed by large windows looking out over the side lawn and the covered terrace. The bright gourmet kitchen centers the living/entertaining space and allows the cook to be part of the fun while preparing. The flowing layout provides plenty of space for entertaining and encourages guests to enjoy indoor and outdoor spaces.
The main-floor primary suite is set privately towards the back of the house and enjoys a sleek, skylit bath with soaking tub and large walk-through shower – two walk-in closets provide a place for everything. The main floor also features an en-suite guest room that has direct access to the back yard. Upstairs, two additional bedrooms surround a game room perfect for movie night or kid's entertaining. Additional amenities include a second office/planning area and a large utility/laundry with sink.
The stone-clad home is a warm and modern with the rockwork continuing inside to add texture and depth to the rich wide-plank oak floors, limestone fireplace and fresh white walls. A cozy formal living area or executive office space at the front of the house features a hidden desk area making the space multi-functional. A convenient bar welcomes you to the main living area which is bracketed by large windows looking out over the side lawn and the covered terrace. The bright gourmet kitchen centers the living/entertaining space and allows the cook to be part of the fun while preparing. The flowing layout provides plenty of space for entertaining and encourages guests to enjoy indoor and outdoor spaces.
The main-floor primary suite is set privately towards the back of the house and enjoys a sleek, skylit bath with soaking tub and large walk-through shower – two walk-in closets provide a place for everything. The main floor also features an en-suite guest room that has direct access to the back yard. Upstairs, two additional bedrooms surround a game room perfect for movie night or kid's entertaining. Additional amenities include a second office/planning area and a large utility/laundry with sink.
Unit Size
4,088Ft²
Days on Market
459 days
Land Size
0.28 acres
Price per sqft
$954
Property Type
House
Property Taxes
$4,382
HOA Dues
-
Year Built
2012
Listed By
Allyson Shutt
Moreland Properties
Last updated: 2 days ago (Unlock MLS #ACT6993645)
Price History
| Date / Event | Date | Event | Price |
|---|---|---|---|
| Apr 4, 2024 | Price Decreased |
$3,900,000
↓ $50K
(1.3%)
|
|
| Price Decreased | |||
| Mar 7, 2024 | Price Decreased |
$3,950,000
↓ $150K
(3.7%)
|
|
| Price Decreased | |||
| Feb 23, 2024 | Price Decreased |
$4,100,000
↓ $150K
(3.5%)
|
|
| Price Decreased | |||
| Jan 27, 2023 | Listed by Moreland Properties | $4,250,000 | |
| Listed by Moreland Properties | |||
Property Highlights
Garage
Air Conditioning
Fireplace
Parking Details
Covered Spaces: 3
Total Number of Parking: 4
Parking Features: Garage
Garage Spaces: 3
Interior Details
Bathroom Information
Half Bathrooms: 1
Full Bathrooms: 4
Guest Full Bathrooms: 3
Guest Half Bathrooms: 1
Interior Information
Interior Features: Breakfast Bar, Built-in Features, Chandelier, Eat-in Kitchen, Interior Steps, Kitchen Island, Multiple Living Areas, Open Floorplan, Primary Bedroom on Main, Recessed Lighting
Appliances: Built-In Gas Range, Built-In Oven(s), Wine Refrigerator
Flooring Type: Tile, Wood
Cooling: Central Air
Heating: Central
Living Area: 4088
Room 1
Level: Main
Type: Primary Bedroom
Features: Ceiling Fan(s), Recessed Lighting, Two Primary Closets, Walk-In Closet(s)
Room 2
Level: Main
Type: Primary Bathroom
Features: Double Vanity, Recessed Lighting, Separate Shower, Soaking Tub, Walk-in Shower
Room 3
Level: Main
Type: Kitchen
Features: Bar, Breakfast Bar, Center Island, Eat In Kitchen, Open to Family Room, Pantry, Recessed Lighting
Fireplace Information
Fireplace Features: Living Room, Outside
Fireplaces: 2
Exterior Details
Property Information
Property Type: Residential
Property Sub Type: Single Family Residence
Green Energy Efficient
Property Condition: Resale
Year Built: 2012
Year Built Source: Public Records
View Desription: None
Fencing: Back Yard, Full
Building Information
Levels: Two
Construction Materials: Stone
Foundation: Slab
Roof: Metal
Exterior Information
Exterior Features: Outdoor Grill, Private Yard
Pool Information
Pool Features: In Ground, Outdoor Pool, Private
Lot Information
Lot Features: Back Yard, Corner Lot, Front Yard, Landscaped, Trees-Medium (20 Ft - 40 Ft)
Lot Size Acres: 0.2788
Lot Size Square Feet: 12144.53
Land Information
Water Source: Public
Financial Details
Tax Year: 2023
Tax Annual Amount: $52,586
Utilities Details
Water Source: Public
Sewer : Public Sewer
Utilities For Property: Cable Available, Electricity Connected, Natural Gas Connected, Water Connected
Location Details
Directions: From Mopac, exit Windsor Road and head west on Wndsor Rd. Turn left onto Vista Ln. House will be at the end of the first block on the left, at the corner of Vista Ln and Griswold Ln.
Community Features: Sidewalks, Walk/Bike/Hike/Jog Trail(s
Other Details
Selling Agency Compensation: 3.000
Building Info
Overview
Building
Neighborhood
Geography
Comparables
Unit
Status
Status
Type
Beds
Baths
ft²
Price/ft²
Price/ft²
Asking Price
Listed On
Listed On
Closing Price
Sold On
Sold On
HOA + Taxes
House
5
Beds
7
Baths
5,377 ft²
$3,198,888
Sep 26, 2021
$2,879,000 - $3,517,000
Jan 18, 2022
$2,638/mo
Sold
House
8
Beds
11
Baths
12,738 ft²
$4,095,000
Aug 20, 2020
$3,686,000 - $4,504,000
Feb 11, 2021
$5,287/mo
Active
House
4
Beds
4
Baths
4,207 ft²
$832/ft²
$3,500,000
Nov 29, 2023
-
$2,937/mo
Active
House
5
Beds
5
Baths
4,203 ft²
$999/ft²
$4,199,900
May 23, 2023
-
$3,150/mo


































