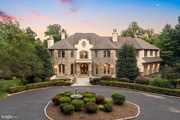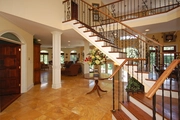$1,695,000
●
House -
In Contract
1900 CHAUTAUQUA TRL
MALVERN, PA 19355
4 Beds
7 Baths,
2
Half Baths
6025 Sqft
$12,323
Estimated Monthly
$4,000
HOA / Fees
-0.60%
Cap Rate
About This Property
1900 Chautauqua Trail, even the name sounds rich with history and
luxury. This mini estate sits
on 6+ acres in the award-winning and highly sought-after T/E School District. This exceptional
property offers 4 beds (one of which is a 2-room suite!), 5 full and 2 half baths, and over 7000+
sq. ft of living. Outside, admire the professionally landscaped property with a circular driveway to
the welcoming custom front door. Enjoy outdoor living at its best with a custom inground pool, a
waterfall and spa, and multi-level patios and walkways, all accented by tasteful landscape
lighting. This is your own year-round retreat located at the end of a quiet cul-de-sac in Malvern,
near the historic Octagon school house and Wharton Esherick Museum.
Step inside to a dramatic two-story foyer with a baby grand piano, all open and overlooking the
spectacular lush outdoors of the home's rear yard with valley views. The inside floor plan offers
the perfect harmony of everyday living and entertaining. The foyer leads to a large living room
with a stone fireplace, a built-in bench, and a wall of windows overlooking the rear yard with
year-round sunny views. Work hard or hardly in this first-floor office with a fireplace and French
doors leading to a front patio. The dining room is beautiful, with another gas fireplace and
French doors to a stone patio with sunset views. Adjacent to the dining room is a large butler
pantry with a wine fridge, sink, and lots of cabinetry.
The open and spacious kitchen is a chef's dream, featuring top-of-the-line appliances, including
a Viking range and ovens, a warming drawer, a full-sized Subzero refrigerator and freezer, a
Bosch dishwasher, a built-in microwave, and more. There is an oversized island and a breakfast
room area with walk-out access to the stone patio (perfect for grilling and alfresco dining!).
There are two access doors to the garage with a large mudroom and half bath and another door
from the garage leading to the finished lower level. The garage is oversized and features
beautiful wood doors with electrical hook up for EV car charger, sink, workstation, and more.
The lower level is fully finished, with ground-level outside access to the pool and yard. There is a
family room with another stone fireplace and a full wet bar with a sink, fridge, dishwasher, and
game room area. This level also includes a full bath with a steam shower and sauna. A theater
room with movie-style seating and a large screen offers the perfect in-home entertainment.
Upstairs in the living quarters, the primary bedroom offers its own retreat with double doors,
vaulted ceiling, gas fireplace, new sliding doors to a secluded deck overlooking rolling hills and
lush greenery with a retractable awning. The primary closet features an expansive organizing
system with island cabinetry and plenty of room for all seasonal clothing. The bathroom features
a soaking tub, a large walk-in shower, two vanities, and circles around with two entryways. The
second bedroom down the hall offers an en-suite bath with tub/shower combo and a walk-in
closet with custom cabinetry. There is a second-floor laundry room near the rear staircase.
Beyond you'll find two and/or three more-bedroom suites and two more full baths. There is a
staircase to a semi-finished third-floor attic, offering plenty of storage opportunities and room for
future bedrooms or living space if desired.
This home features green energy living with rear house solar panels that offer incredibly low
energy costs year-round, a bonus to this beautiful resort-style living. No matter where you turn
on this property, you'll be blown away by the style and sophistication, unbeatable views, and
deluxe amenities. Simply unpack and start enjoying resort-style living at its best!
on 6+ acres in the award-winning and highly sought-after T/E School District. This exceptional
property offers 4 beds (one of which is a 2-room suite!), 5 full and 2 half baths, and over 7000+
sq. ft of living. Outside, admire the professionally landscaped property with a circular driveway to
the welcoming custom front door. Enjoy outdoor living at its best with a custom inground pool, a
waterfall and spa, and multi-level patios and walkways, all accented by tasteful landscape
lighting. This is your own year-round retreat located at the end of a quiet cul-de-sac in Malvern,
near the historic Octagon school house and Wharton Esherick Museum.
Step inside to a dramatic two-story foyer with a baby grand piano, all open and overlooking the
spectacular lush outdoors of the home's rear yard with valley views. The inside floor plan offers
the perfect harmony of everyday living and entertaining. The foyer leads to a large living room
with a stone fireplace, a built-in bench, and a wall of windows overlooking the rear yard with
year-round sunny views. Work hard or hardly in this first-floor office with a fireplace and French
doors leading to a front patio. The dining room is beautiful, with another gas fireplace and
French doors to a stone patio with sunset views. Adjacent to the dining room is a large butler
pantry with a wine fridge, sink, and lots of cabinetry.
The open and spacious kitchen is a chef's dream, featuring top-of-the-line appliances, including
a Viking range and ovens, a warming drawer, a full-sized Subzero refrigerator and freezer, a
Bosch dishwasher, a built-in microwave, and more. There is an oversized island and a breakfast
room area with walk-out access to the stone patio (perfect for grilling and alfresco dining!).
There are two access doors to the garage with a large mudroom and half bath and another door
from the garage leading to the finished lower level. The garage is oversized and features
beautiful wood doors with electrical hook up for EV car charger, sink, workstation, and more.
The lower level is fully finished, with ground-level outside access to the pool and yard. There is a
family room with another stone fireplace and a full wet bar with a sink, fridge, dishwasher, and
game room area. This level also includes a full bath with a steam shower and sauna. A theater
room with movie-style seating and a large screen offers the perfect in-home entertainment.
Upstairs in the living quarters, the primary bedroom offers its own retreat with double doors,
vaulted ceiling, gas fireplace, new sliding doors to a secluded deck overlooking rolling hills and
lush greenery with a retractable awning. The primary closet features an expansive organizing
system with island cabinetry and plenty of room for all seasonal clothing. The bathroom features
a soaking tub, a large walk-in shower, two vanities, and circles around with two entryways. The
second bedroom down the hall offers an en-suite bath with tub/shower combo and a walk-in
closet with custom cabinetry. There is a second-floor laundry room near the rear staircase.
Beyond you'll find two and/or three more-bedroom suites and two more full baths. There is a
staircase to a semi-finished third-floor attic, offering plenty of storage opportunities and room for
future bedrooms or living space if desired.
This home features green energy living with rear house solar panels that offer incredibly low
energy costs year-round, a bonus to this beautiful resort-style living. No matter where you turn
on this property, you'll be blown away by the style and sophistication, unbeatable views, and
deluxe amenities. Simply unpack and start enjoying resort-style living at its best!
Unit Size
6,025Ft²
Days on Market
-
Land Size
6.30 acres
Price per sqft
$281
Property Type
House
Property Taxes
-
HOA Dues
$4,000
Year Built
2001
Listed By
Last updated: 2 months ago (Bright MLS #PACT2061634)
Price History
| Date / Event | Date | Event | Price |
|---|---|---|---|
| Mar 24, 2024 | In contract | - | |
| In contract | |||
| Mar 21, 2024 | Listed by BHHS Fox & Roach Wayne-Devon | $1,695,000 | |
| Listed by BHHS Fox & Roach Wayne-Devon | |||
| Jan 13, 2020 | Sold to Jayanth Panyam, Swayam Prabha | $1,447,000 | |
| Sold to Jayanth Panyam, Swayam Prabha | |||
| Dec 25, 2019 | No longer available | - | |
| No longer available | |||
| Sep 25, 2019 | Price Decreased |
$1,599,000
↓ $96K
(5.7%)
|
|
| Price Decreased | |||
Show More

Property Highlights
Garage
Air Conditioning
Fireplace
Parking Details
Has Garage
Garage Features: Garage - Side Entry, Garage Door Opener, Additional Storage Area, Inside Access
Parking Features: Attached Garage, Driveway
Attached Garage Spaces: 3
Garage Spaces: 3
Total Garage and Parking Spaces: 13
Interior Details
Bedroom Information
Bedrooms on 1st Upper Level: 4
Bathroom Information
Full Bathrooms on 1st Upper Level: 4
Full Bathrooms on 1st Lower Level: 1
Interior Information
Living Area Square Feet Source: Assessor
Fireplace Information
Has Fireplace
Fireplaces: 5
Basement Information
Has Basement
Daylight, Full, Heated, Outside Entrance, Walkout Level
Exterior Details
Property Information
Ownership Interest: Fee Simple
Year Built Source: Assessor
Building Information
Foundation Details: Concrete Perimeter
Other Structures: Above Grade, Below Grade
Roof: Architectural Shingle
Structure Type: Detached
Construction Materials: Stone, Cement Siding, Stucco
Outdoor Living Structures: Balcony, Patio(s)
Pool Information
Pool Features: Heated, In Ground, Pool/Spa Combo
Lot Information
Tidal Water: N
Lot Size Dimensions: 0.00 x 0.00
Lot Size Source: Assessor
Land Information
Land Assessed Value: $702,450
Above Grade Information
Finished Square Feet: 6025
Finished Square Feet Source: Assessor
Below Grade Information
Finished Square Feet: 1876
Finished Square Feet Source: Assessor
Financial Details
County Tax: $3,197
County Tax Payment Frequency: Annually
City Town Tax: $1,884
City Town Tax Payment Frequency: Annually
Tax Assessed Value: $702,450
Tax Year: 2023
Tax Annual Amount: $23,242
Year Assessed: 2023
Utilities Details
Central Air
Cooling Type: Central A/C
Heating Type: Forced Air
Cooling Fuel: Electric
Heating Fuel: Propane - Leased
Hot Water: Electric
Sewer Septic: On Site Septic
Water Source: Well
Location Details
HOA/Condo/Coop Fee Includes: Snow Removal, Common Area Maintenance, Road Maintenance
HOA Fee: $4,000
HOA Fee Frequency: Annually
Building Info
Overview
Building
Neighborhood
Zoning
Geography
Comparables
Unit
Status
Status
Type
Beds
Baths
ft²
Price/ft²
Price/ft²
Asking Price
Listed On
Listed On
Closing Price
Sold On
Sold On
HOA + Taxes
House
5
Beds
6
Baths
5,894 ft²
$285/ft²
$1,680,000
Oct 19, 2020
$1,680,000
May 18, 2021
$100/mo
House
5
Beds
7
Baths
7,262 ft²
$193/ft²
$1,399,000
Jan 31, 2023
$1,399,000
Dec 29, 2023
$1,500/mo

























































































































