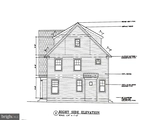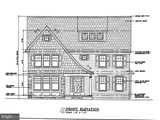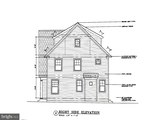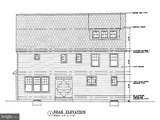






































1 /
39
Map
$1,500,000
●
House -
In Contract
19 W REDMAN AVE
HADDONFIELD, NJ 08033
5 Beds
5 Baths,
1
Half Bath
3213 Sqft
$7,366
Estimated Monthly
$0
HOA / Fees
About This Property
Showings Start March 8th- 4pm. Amazing home in the Blue
Ribbon Elizabeth Haddon Elementary School Neighborhood!
Despite being a few years young, the owners still made
improvements including a brand-new primary bath that belongs
in a magazine- and that's just the beginning! In the heart of
downtown Haddonfield, this 2019 build has so many brand-new
features: fully fenced yard, lower level bedroom and full bath for
an au-pair or in-law suite, custom pantry and storage cabinets in
the family room, mud room and more. Nothing like this on the
market now. Just a few blocks from the Patco train to
Philadelphia, downtown shops, restaurants and Lizzy Elementary,
middle and high school. Central location is unbeatable.
Gourmet kitchen with white cabinets, quartz counters and
white subway backsplash, all open to the breakfast area, cozy
seating by the gas fireplace with shiplap accent wall, and the
spacious family room with custom built-ins . 10' ceilings on first
floor, wainscoting and a stunning coffered ceiling in the separate
dining room. Perfect circular flow for entertaining too.
Every bedroom has a walk-in closet, space for a sitting area,
hardwood floors and ceiling fans. Second floor laundry, of
course! Primary suite is amazing with a large walk-in closet
with shelving, beautiful natural light and the all marble new bath.
You won't know whether to shower under the Rainhead or soak in your
personal tub, but R & R begins here as you're surrounded with gray
and white marble, double vanity and separate commode room.
Basement is incredible! 10' ceilings, brand-new full bath
with white amenities and a bedroom with egress window for an
au-pair. Another family room, play room, built-in bookshelves
and a ton of storage here too. Nothing is lacking in this
home. 19 Redman boasts a huge backyard compared to all its
neighbors and a one-car garage, too. Professional landscaping
and fully fenced property is wonderful for privacy! Easy
commute to Philadelphia, NYC, DC and the Beaches!
Unit Size
3,213Ft²
Days on Market
-
Land Size
0.17 acres
Price per sqft
$467
Property Type
House
Property Taxes
-
HOA Dues
-
Year Built
2019
Listed By

Last updated: 28 days ago (Bright MLS #NJCD2064162)
Price History
| Date / Event | Date | Event | Price |
|---|---|---|---|
| Apr 1, 2024 | In contract | - | |
| In contract | |||
| Mar 6, 2024 | Listed by Keller Williams Realty - Cherry Hill | $1,500,000 | |
| Listed by Keller Williams Realty - Cherry Hill | |||
| Jul 25, 2023 | No longer available | - | |
| No longer available | |||
| Jun 28, 2023 | Price Decreased |
$1,499,000
↓ $101K
(6.3%)
|
|
| Price Decreased | |||
| Jun 20, 2023 | Price Decreased |
$1,600,000
↓ $100K
(5.9%)
|
|
| Price Decreased | |||
Show More

Property Highlights
Garage
Air Conditioning
Fireplace
Parking Details
Has Garage
Garage Features: Garage - Rear Entry
Parking Features: Detached Garage, Driveway
Garage Spaces: 1
Total Garage and Parking Spaces: 5
Interior Details
Bedroom Information
Bedrooms on 1st Upper Level: 3
Bedrooms on 2nd Upper Level: 1
Bedrooms on 1st Lower Level: 1
Bathroom Information
Full Bathrooms on 1st Upper Level: 2
Full Bathrooms on 2nd Upper Level: 1
Full Bathrooms on 1st Lower Level: 1
Interior Information
Interior Features: Breakfast Area, Built-Ins, Combination Kitchen/Living, Crown Moldings, Family Room Off Kitchen, Floor Plan - Open, Formal/Separate Dining Room, Kitchen - Gourmet, Kitchen - Island, Primary Bath(s), Recessed Lighting, Soaking Tub, Tub Shower, Upgraded Countertops, Wainscotting, Walk-in Closet(s), Window Treatments, Wood Floors
Flooring Type: Wood, Marble, Carpet
Living Area Square Feet Source: Estimated
Room Information
Laundry Type: Upper Floor
Fireplace Information
Has Fireplace
Gas/Propane
Fireplaces: 1
Basement Information
Has Basement
Connecting Stairway, Daylight, Partial, Drainage System, Fully Finished, Improved, Interior Access, Poured Concrete, Sump Pump
Percent of Basement Finished: 90.0
Exterior Details
Property Information
Ownership Interest: Fee Simple
Property Condition: Excellent
Year Built Source: Assessor
Building Information
Construction Not Completed
Foundation Details: Concrete Perimeter
Other Structures: Above Grade, Below Grade
Structure Type: Detached
Construction Materials: Concrete
Outdoor Living Structures: Patio(s), Porch(es)
Pool Information
No Pool
Lot Information
Tidal Water: N
Lot Size Dimensions: 75.00 x 100.00
Lot Size Source: Assessor
Land Information
Land Assessed Value: $839,500
Above Grade Information
Finished Square Feet: 3213
Finished Square Feet Source: Estimated
Below Grade Information
Finished Square Feet: 875
Finished Square Feet Source: Estimated
Financial Details
Tax Assessed Value: $839,500
Tax Year: 2022
Tax Annual Amount: $26,553
Utilities Details
Central Air
Cooling Type: Zoned, Central A/C, Ceiling Fan(s)
Heating Type: Forced Air, Zoned
Cooling Fuel: Natural Gas
Heating Fuel: Natural Gas
Hot Water: Natural Gas
Sewer Septic: Public Sewer
Water Source: Public
Building Info
Overview
Building
Neighborhood
Zoning
Geography
Comparables
Unit
Status
Status
Type
Beds
Baths
ft²
Price/ft²
Price/ft²
Asking Price
Listed On
Listed On
Closing Price
Sold On
Sold On
HOA + Taxes
Sold
House
5
Beds
3
Baths
3,082 ft²
$373/ft²
$1,150,000
Jul 30, 2022
$1,150,000
Sep 30, 2022
-
House
6
Beds
6
Baths
3,528 ft²
$454/ft²
$1,600,000
Mar 23, 2023
$1,600,000
Jun 23, 2023
-
Sold
House
4
Beds
5
Baths
3,600 ft²
$347/ft²
$1,250,000
Jan 14, 2019
$1,250,000
Nov 7, 2019
-
Condo
4
Beds
4
Baths
4,030 ft²
$273/ft²
$1,100,000
Feb 29, 2020
$1,100,000
May 20, 2020
-
In Contract
House
3
Beds
3
Baths
3,319 ft²
$520/ft²
$1,725,000
Sep 20, 2023
-
-
About Haddonfield
Similar Homes for Sale
Nearby Rentals

$3,000 /mo
- 3 Beds
- 2 Baths
- 1,463 ft²

$2,800 /mo
- 3 Beds
- 1 Bath
- 1,165 ft²




















































