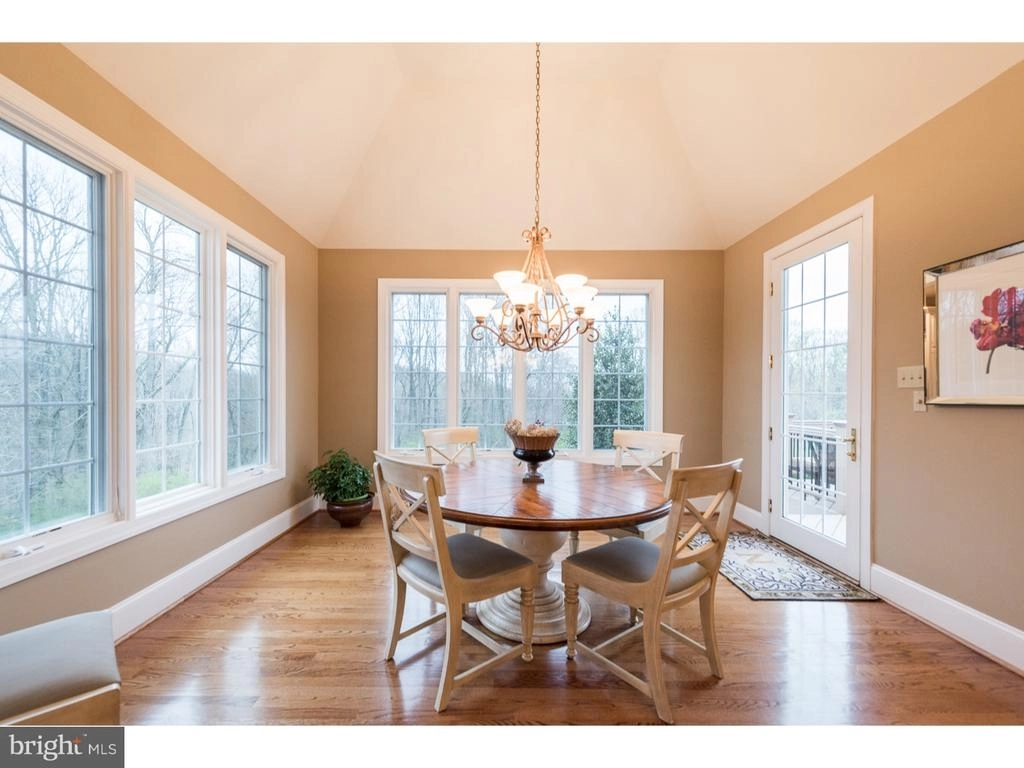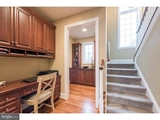$947,500
●
House -
Off Market
19 PENNBROOK LN
GLEN MILLS, PA 19342
4 Beds
5 Baths,
1
Half Bath
5464 Sqft
$1,656,117
RealtyHop Estimate
69.16%
Since Aug 1, 2016
National-US
Primary Model
About This Property
Tasteful sophistication embodies this Farmhouse Estate in the
coveted community of Hawthorn in desirable Thornbury Township.
From the see-through Foyer overlooking the sparkling
in-ground pool to the bright & open custom Kitchen to the finished
walk-out lower level with wet bar, this property offers to-die-for
amenities in meticulous condition. With 4 Bedroom, 4.1 Bath,
and over 5400 square feet, every inch of this thoughtfully-designed
floor plan is usable space with a perfectly crafted flow between
rooms for ideal entertaining and everyday living. It's the
small details that create a home of distinction, and this home has
them all--transom windows, hand-carved millwork, arched openings,
and just the right amount of natural light through every window.
Elegant formal Living and Dining Rooms with Butler's Pantry.
Exceptional Kitchen with contrasting cabinetry, honed
granite, Bosch & GE Profile stainless-steel appliances, and
eye-catching tiled grotto with five-burner gas cooktop and
decorative enclosure. Morning Room overlooking private pool
setting with access to maintenance-free deck. First-floor
Study with cherry trim and French door access. Rear staircase
with access to computer nook and Mudroom. Master Suite with
double tray ceiling, Sitting Room, dual closets and impeccable
Master Bath with cherry cabinetry and Kohler whirlpool. Each
Bedroom has a huge oversized walk-in closet with professional
organizers. Phenomenal lower level includes Billiards Room,
fitness area, granite-topped wet bar with wine chiller, full Bath,
and pool access. Public utilities with updated systems. West
Chester Area School District. Stucco has been inspected,
remediated, and certified with reports available upon request.
Feel confident in purchasing this one-owner, mint-condition
property--pristine, polished, and move-in ready!
Unit Size
5,464Ft²
Days on Market
78 days
Land Size
1.10 acres
Price per sqft
$179
Property Type
House
Property Taxes
$782
HOA Dues
$1,000
Year Built
2003
Last updated: 10 months ago (Bright MLS #1003919023)
Price History
| Date / Event | Date | Event | Price |
|---|---|---|---|
| Oct 8, 2021 | No longer available | - | |
| No longer available | |||
| May 5, 2021 | Sold to Christine Kennedy, Ryan C B... | $1,100,000 | |
| Sold to Christine Kennedy, Ryan C B... | |||
| Feb 2, 2021 | In contract | - | |
| In contract | |||
| Nov 4, 2020 | Listed by BHHS Fox & Roach-Media | $1,150,000 | |
| Listed by BHHS Fox & Roach-Media | |||
| Jul 1, 2016 | Sold | $947,500 | |
| Sold | |||
Show More

Property Highlights
Garage
Air Conditioning
Fireplace






















































