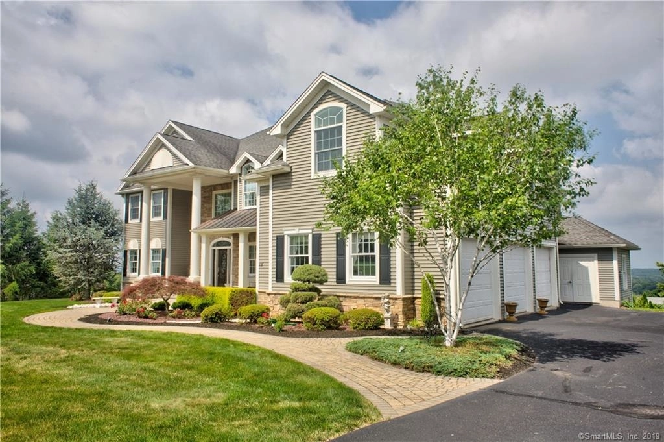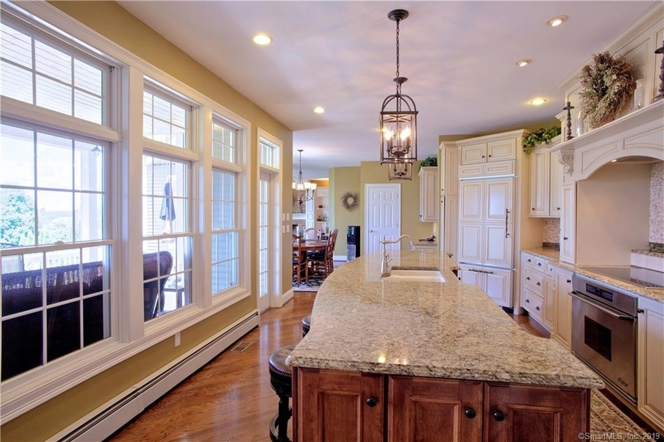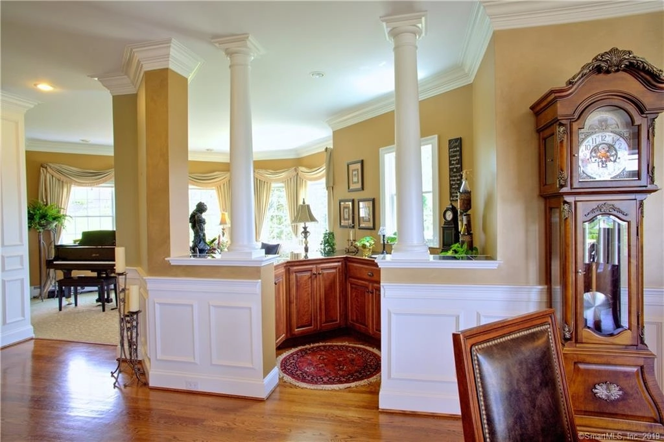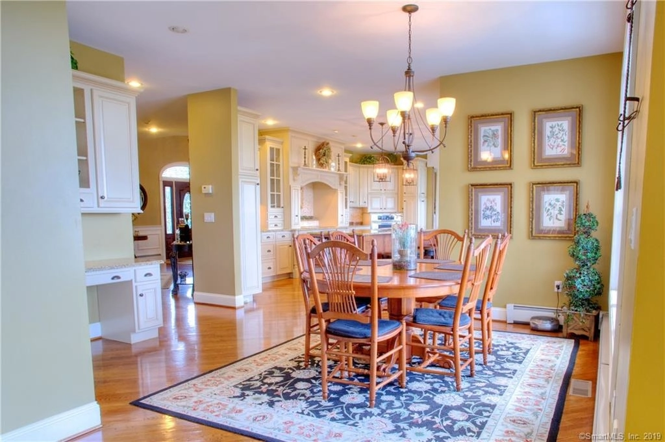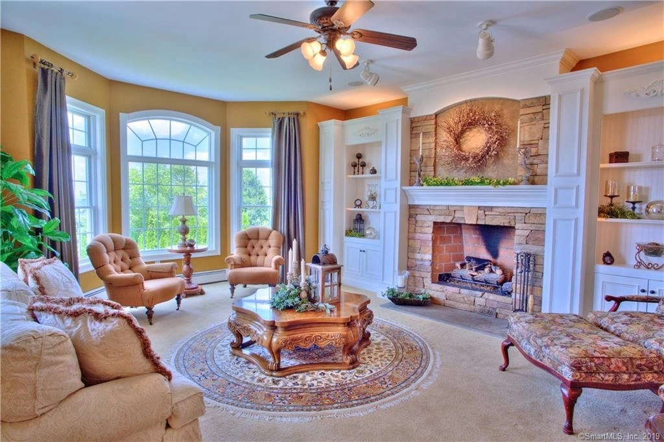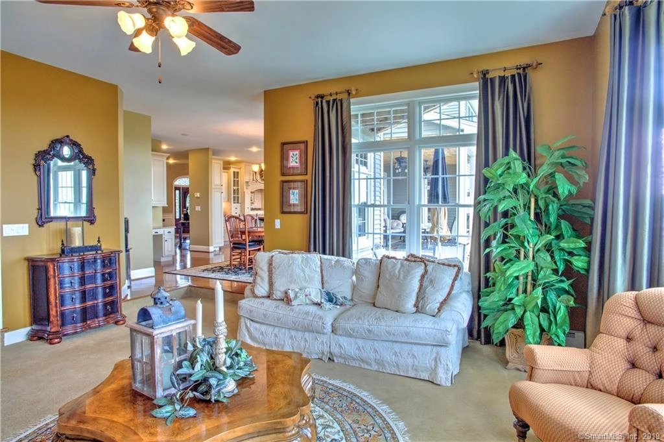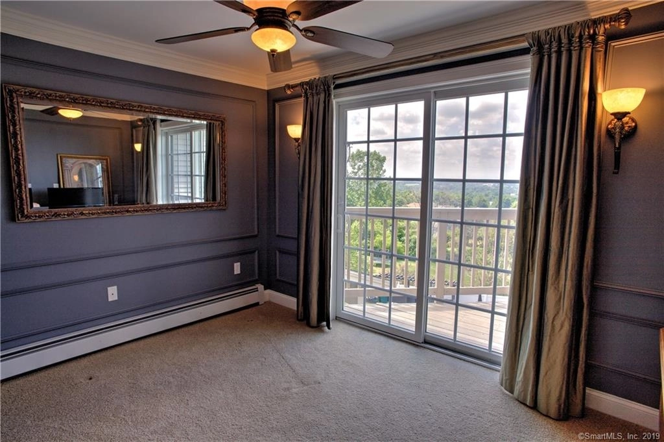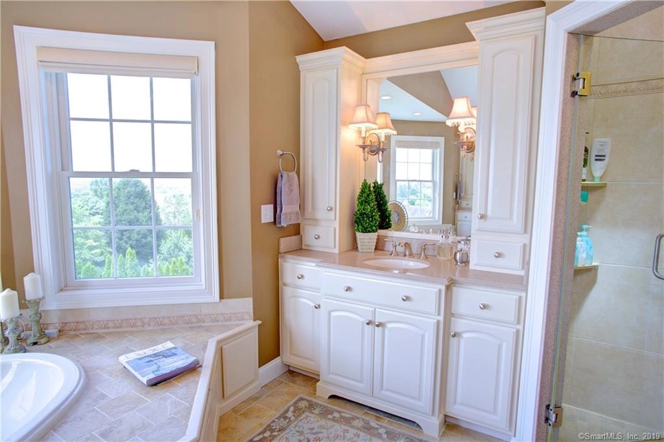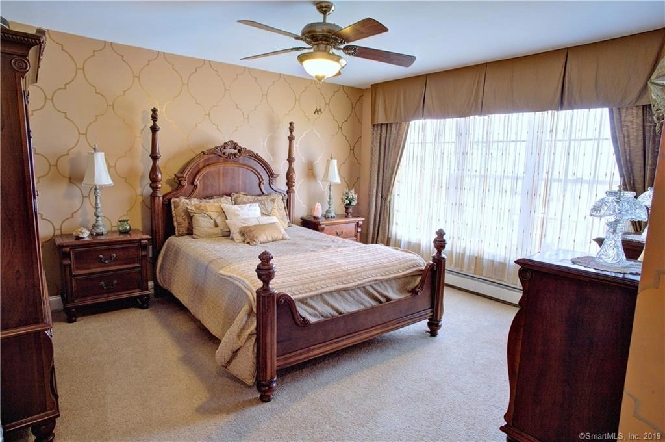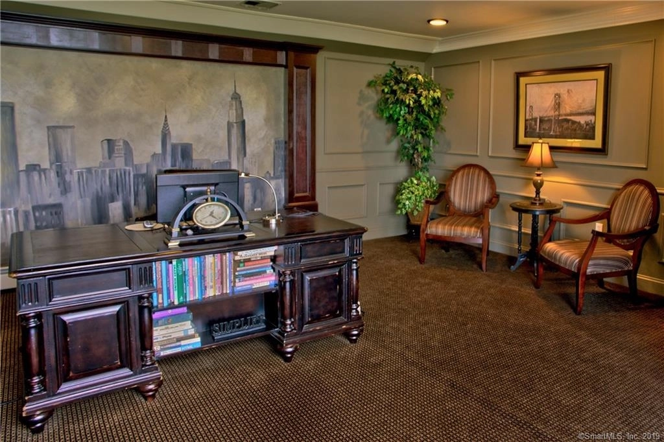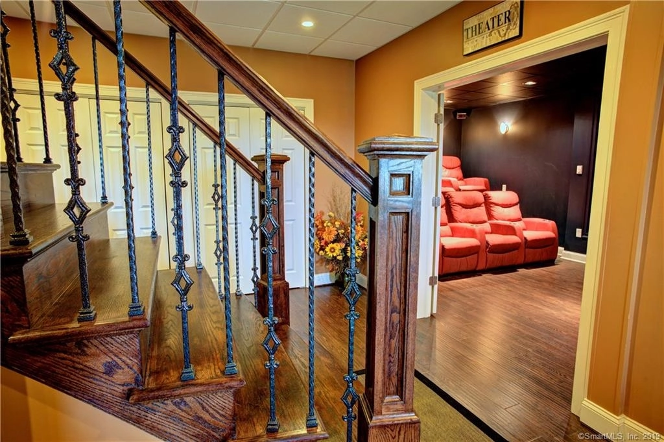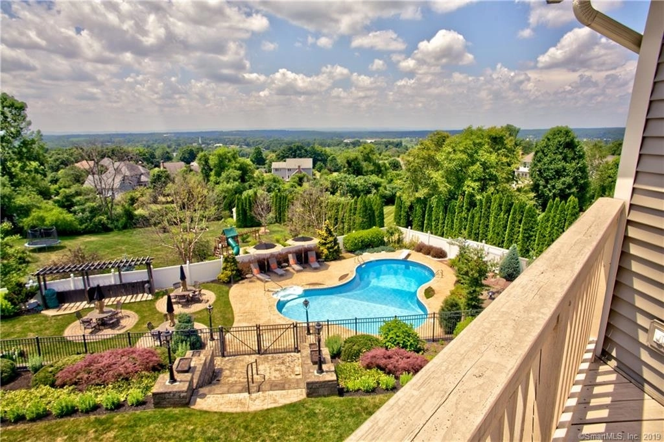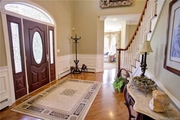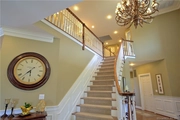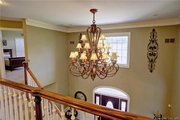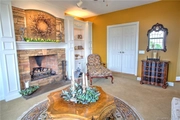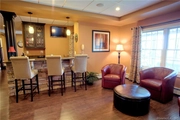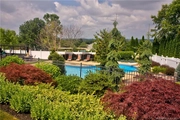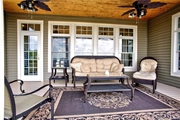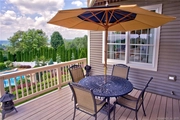$1,230,022*
●
House -
Off Market
19 Pease Farm Road
Ellington, CT 06029
6 Beds
7 Baths,
2
Half Baths
7629 Sqft
$808,000 - $986,000
Reference Base Price*
36.97%
Since Sep 1, 2020
National-US
Primary Model
Sold Aug 02, 2021
$1,000,000
Seller
$680,000
by Guaranteed Rate Inc
Mortgage Due Aug 02, 2051
Sold Jan 19, 2005
$951,910
Buyer
Seller
$275,000
by New England Mtg Co
Mortgage Due Jan 19, 2025
About This Property
Stunning 7000 sq. ft. home with a view! Careful attention to every
detail make this exceptional home perfect for entertaining or just
every day comfortable living. Relax in the first floor family room
with gas fireplace on those cold days or in warmer weather, enjoy
the awe inspiring covered outdoor living space just off the kitchen
with spectacular sunset views. Gorgeous professionally landscaped
grounds surround the heated salt water pool and patio perfect for
summertime entertaining. The kitchen is a chef's delight with
custom cabinets and built ins and a 13 foot center isle and high
end appliances. On one side of the home is a 14 x 18 formal dining
room open to the living room. On the second floor are 5 bedrooms
and the spectacular Master bedroom suite with a spa like bath
and of course those great views. The 3rd floor is finished with a
huge office and full bath. Back down in the walkout lower level you
will find a spacious rec room/game room with wet bar, bedroom, full
bath and a home theater. Although there are 4 floors to this home,
the elevator goes to all floors making this equal to one level
living if someone has problems with stairs. Concrete for foundation
came from Enfield Transit Mix so no problems there. Virtual 360
tour can be accessed at
http://futurehistory360.com/19peasefarmrd
The manager has listed the unit size as 7629 square feet.
The manager has listed the unit size as 7629 square feet.
Unit Size
7,629Ft²
Days on Market
-
Land Size
0.72 acres
Price per sqft
$118
Property Type
House
Property Taxes
$22,683
HOA Dues
-
Year Built
2004
Price History
| Date / Event | Date | Event | Price |
|---|---|---|---|
| Aug 2, 2021 | Sold to Gerishma Haman, Gregory R H... | $1,000,000 | |
| Sold to Gerishma Haman, Gregory R H... | |||
| Aug 13, 2020 | No longer available | - | |
| No longer available | |||
| Apr 28, 2020 | Price Decreased |
$897,999
↓ $1
(0%)
|
|
| Price Decreased | |||
| Jul 9, 2019 | Listed | $898,000 | |
| Listed | |||
| Sep 2, 2017 | Listed | $935,000 | |
| Listed | |||
|
|
|||
|
GREAT VALUE ! JUST $169/SQ. FOOT !! ~ EXTRAORDINARY RESORT
LIFESTYLE HOME SITED HILLSIDE with UNOBSTRUCTED VIEWS of CT RIVER
VALLEY TO THE BERKSHIRES HERE ! Complete with In-Ground, Heated,
Saltwater Pool, 4-Story Elevator, Professional Chef's Kitchen with
13' Island, Theatre, Private Master Bedroom Suite with Spa, 6
Bedrooms, 5 Full and 2 Half Baths, Office Suite on Top Floor with
Bath... The Views !!! Exercise Room, Wet Bar, Balconies and Decks,
State of the Art Mechanicals. Move Right…
|
|||
Property Highlights
Fireplace
Air Conditioning
Garage



