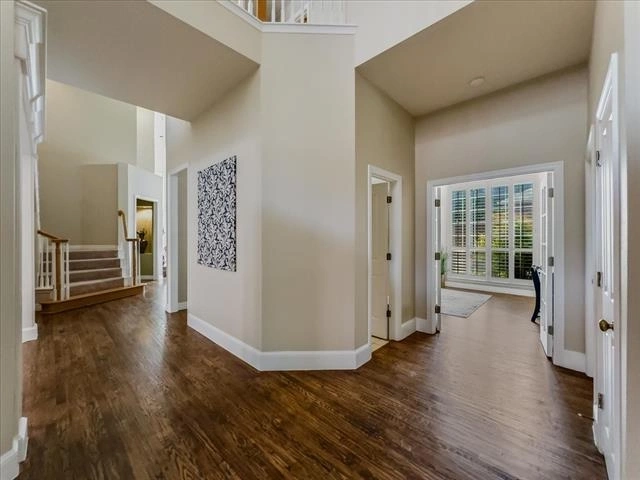







































1 /
40
Map
$764,998
●
House -
For Sale
18868 Haddington Lane
Dallas, TX 75287
4 Beds
0 Bath
3099 Sqft
$3,827
Estimated Monthly
$70
HOA / Fees
4.91%
Cap Rate
About This Property
Serene and rare property in the heart of North Dallas and within
great PISD school district! Enjoy the Privacy & Security within 24
HR Guard Gated community. Spectacular location facing secluded part
of wooded Katie Jackson Park. About $60K of upgrades had been added
to this home: Open floor plan with custom powered shutters,
plantation shutters, hand scraped hardwood floors, high ceilings in
living room and built in speakers on main floor. Newly updated
kitchen with stone tile island, SS appliances and bar with built-in
wine cooler. Master suite with 2 closets & guest bedroom or study
with full bath downstairs. Two bedrooms with jack-n-jill bath &
game room or living area upstairs. Newly installed tankless water
heater (2021), epoxy applied garage floors, radiant barrier, roof
(2018) and main HVAC (2018) were just some of the additions to the
home. Located near the heart of shopping and restaurants and merely
2 mins away from NDT and GBT.
Unit Size
3,099Ft²
Days on Market
31 days
Land Size
0.16 acres
Price per sqft
$247
Property Type
House
Property Taxes
-
HOA Dues
$70
Year Built
1996
Listed By
Last updated: 5 days ago (NTREIS #20550489)
Price History
| Date / Event | Date | Event | Price |
|---|---|---|---|
| Apr 2, 2024 | Listed by Park One Properties | $764,998 | |
| Listed by Park One Properties | |||
| Dec 3, 2022 | No longer available | - | |
| No longer available | |||
| Nov 10, 2022 | Price Decreased |
$765,000
↓ $20K
(2.6%)
|
|
| Price Decreased | |||
| Oct 15, 2022 | Price Decreased |
$785,000
↓ $10K
(1.3%)
|
|
| Price Decreased | |||
| Sep 21, 2022 | Price Decreased |
$795,000
↓ $15K
(1.9%)
|
|
| Price Decreased | |||
Show More

Property Highlights
Garage
Air Conditioning
Fireplace
Parking Details
Has Garage
Attached Garage
Garage Length: 24
Garage Width: 24
Garage Spaces: 2
Parking Features: 0
Interior Details
Interior Information
Interior Features: Built-in Wine Cooler, Kitchen Island, Open Floorplan, Sound System Wiring, Walk-In Closet(s)
Appliances: Dishwasher, Disposal, Dryer, Electric Oven, Gas Cooktop, Gas Water Heater, Microwave, Convection Oven, Double Oven, Refrigerator, Tankless Water Heater, Washer
Flooring Type: Carpet, Tile, Wood
Bedroom1
Dimension: 10.00 x 11.00
Level: 1
Features: Ceiling Fan(s), Walk-in Closet(s)
Bedroom2
Dimension: 11.00 x 15.00
Level: 2
Features: Ceiling Fan(s), Walk-in Closet(s)
Bedroom3
Dimension: 11.00 x 12.00
Level: 2
Features: Ceiling Fan(s), Walk-in Closet(s)
Living Room1
Dimension: 12.00 x 17.00
Level: 1
Living Room2
Dimension: 15.00 x 20.00
Level: 1
Features: Built-in Cabinets, Fireplace
Living Room3
Dimension: 12.00 x 13.00
Level: 2
Kitchen
Dimension: 12.00 x 13.00
Level: 2
Dining Room
Dimension: 12.00 x 13.00
Level: 2
Extra Strg Rm
Dimension: 12.00 x 13.00
Level: 2
Bath-Full1
Dimension: 11.00 x 12.00
Level: 1
Features: Built-in Cabinets
Bath-Full2
Level: 2
Features: Built-in Cabinets, Jack & Jill Bath, Separate Vanities
Utility Room
Level: 2
Features: Built-in Cabinets, Jack & Jill Bath, Separate Vanities
Fireplace Information
Has Fireplace
Brick, Gas Logs, Wood Burning
Fireplaces: 1
Exterior Details
Property Information
Listing Terms: 1031 Exchange, Cash, Conventional, FHA
Building Information
Foundation Details: Slab
Roof: Composition
Window Features: Electric Shades
Construction Materials: Brick, Siding, Wood
Lot Information
Adjacent to Greenbelt, Cul-De-Sac, Greenbelt, Park View
Lot Size Source: Public Records
Lot Size Acres: 0.1600
Financial Details
Tax Block: B
Tax Lot: 12
Utilities Details
Cooling Type: Central Air, Electric
Heating Type: Central, Natural Gas
Location Details
HOA/Condo/Coop Fee Includes: Maintenance Structure, Management Fees, Security
HOA Fee: $840
HOA Fee Frequency: Semi-Annual
Building Info
Overview
Building
Neighborhood
Zoning
Geography
Comparables
Unit
Status
Status
Type
Beds
Baths
ft²
Price/ft²
Price/ft²
Asking Price
Listed On
Listed On
Closing Price
Sold On
Sold On
HOA + Taxes
Active
House
4
Beds
1
Bath
3,195 ft²
$274/ft²
$875,000
Aug 6, 2023
-
$1,111/mo
In Contract
House
4
Beds
2.5
Baths
2,779 ft²
$263/ft²
$730,000
Mar 7, 2024
-
$394/mo
In Contract
House
4
Beds
3
Baths
3,605 ft²
$222/ft²
$800,000
Jan 28, 2024
-
$121/mo
Active
House
4
Beds
2.5
Baths
2,796 ft²
$232/ft²
$650,000
Apr 27, 2024
-
$520/mo
In Contract
House
4
Beds
3
Baths
2,379 ft²
$273/ft²
$650,000
Feb 9, 2024
-
-


















































