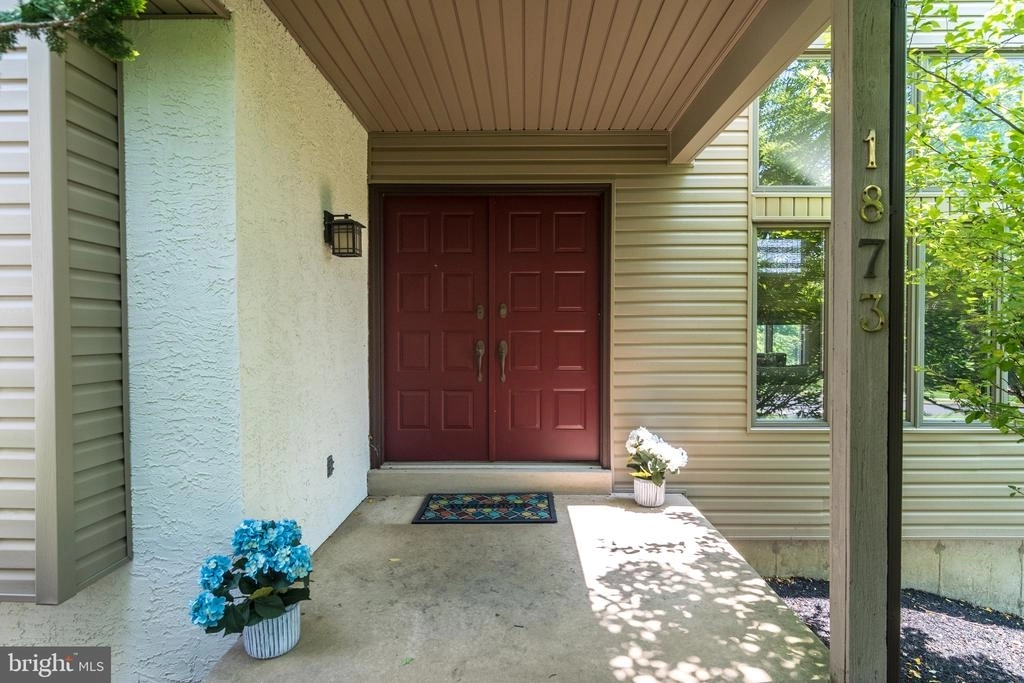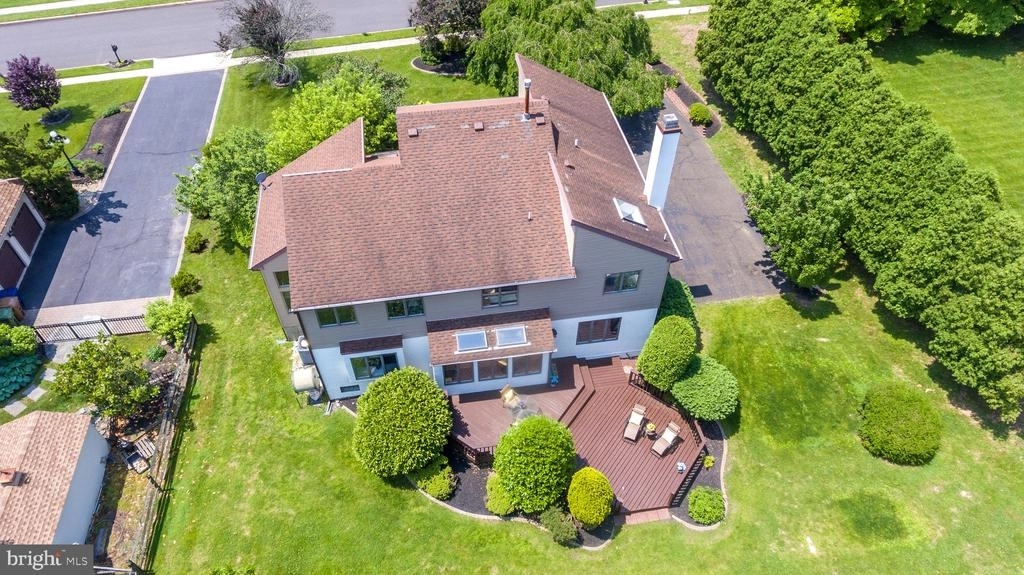

































































1 /
66
Map
$565,000
●
House -
Off Market
1873 NICOLE DR
DRESHER, PA 19025
4 Beds
3 Baths,
1
Half Bath
2922 Sqft
$808,354
RealtyHop Estimate
47.00%
Since Jul 1, 2019
National-US
Primary Model
About This Property
Splendid, sophisticated and sunlit contemporary model with over
4000 square feet of living space (includes FINISHED BASEMENT with
approx 1110 square feet) situated on over .50 acre wonderful level
lot in a fabulous location in desirable Dublin Hunt Community.
Award winning Upper Dublin School District! This terrific HOME
features 4 Bedroom, 2.5 Bath, NEW vinyl siding (2019), HVAC system
(2015), HVAC control panel (2014), water heater (2014), recessed
lights, ceiling fans, large casement windows, custom window
treatment, wood blinds, gas heat, Deck and 2 Car Garage. A covered
front entryway with freshly painted double red doors greets you as
you enter the 2 story Foyer with cathedral vaulted ceiling with
skylight, designer rubbed bronze chandelier and hardwood floor.
Foyer is open to the gracious step down Living Room/Dining Room
combination. The luminous Living Room highlights cathedral vaulted
ceiling and wall of windows. Elegant Dining Room spotlights triple
window with deep window sill and upgraded rubbed bronze chandelier.
The adjacent, light and bright Kitchen offers granite countertops,
tile backsplash and floor, island bar, stainless range and built-in
microwave, pantry, gas cooking, sunny Breakfast Room with cathedral
vaulted ceiling with 2 skylights, 6 windows and exit to Deck. The
handsome Family Room boasts FIREPLACE with tile surround, mantel
and hearth and triple window with lovely views of the Deck and
backyard. Spacious main level OFFICE with triple window and
built-in shelving. Powder Room with hardwood floor and pedestal
sink. Roomy Laundry/Mud Room with included washer/dryer, utility
sink, shelf, double closet and exit to driveway completes the main
level. Upper level offers massive Master Bedroom with double door
entry, vaulted cathedral ceiling, Sitting Room currently being used
as a Fitness area includes French doors open to a view of the main
level. Master Bath with huge tub, stall shower, skylight and tile
floor. Dressing area with 2nd vanity and fitted walk-in closet. 3
additional generous sized Bedrooms with double closets. Full Hall
Bath with double sink vanity, tub and tile floor. Fabulous Finished
Basement-super as Media Room, Play, Game and or Fitness Room, plus
an additional room, Storage Room and 3 sets of double closets.
Outstanding amenities include Honeywell humidifier, programmable
thermostat, security system, 6 panel doors, sidewalks and
professional landscaping. 2 car side entry Garage with transmitter,
shelving and keyless entry. Relax and enjoy cool Summer nights on
the 2 TIERED DECK overlooking the awesome backyard. Fantastic for
in-ground pool, outdoor entertaining and or a game of football!
Located on a superb street convenient to major routes (turnpike,
276, 63, 309, 611, 152) shopping, Promenade at Upper Dublin (coming
soon), restaurants, LA Fitness, Starbucks, parks, and schools.
Truly a comfortable and well designed HOME! Stucco was recently
tested, remediated and includes a warranty. Schedule your personal
tour today!
Unit Size
2,922Ft²
Days on Market
27 days
Land Size
0.52 acres
Price per sqft
$188
Property Type
House
Property Taxes
$1,100
HOA Dues
-
Year Built
1991
Last updated: 10 months ago (Bright MLS #PAMC611742)
Price History
| Date / Event | Date | Event | Price |
|---|---|---|---|
| Jul 12, 2019 | Sold to Brian Joseph, Krystal Joseph | $565,000 | |
| Sold to Brian Joseph, Krystal Joseph | |||
| Jun 1, 2019 | Listed by BHHS Fox & Roach-Blue Bell | $549,900 | |
| Listed by BHHS Fox & Roach-Blue Bell | |||
Property Highlights
Air Conditioning
Fireplace
Garage
With View
Building Info
Overview
Building
Neighborhood
Zoning
Geography
Comparables
Unit
Status
Status
Type
Beds
Baths
ft²
Price/ft²
Price/ft²
Asking Price
Listed On
Listed On
Closing Price
Sold On
Sold On
HOA + Taxes
Sold
House
4
Beds
4
Baths
3,318 ft²
$157/ft²
$519,900
Mar 18, 2014
$519,900
Jul 23, 2014
-
Sold
House
4
Beds
3
Baths
2,932 ft²
$171/ft²
$500,000
Sep 18, 2018
$500,000
Mar 28, 2019
-
Sold
House
4
Beds
4
Baths
3,668 ft²
$145/ft²
$530,250
May 10, 2016
$530,250
Aug 3, 2016
-
Sold
House
4
Beds
3
Baths
2,482 ft²
$173/ft²
$430,000
Mar 17, 2016
$430,000
Jun 15, 2016
-
Sold
House
5
Beds
4
Baths
3,651 ft²
$173/ft²
$630,000
Mar 30, 2017
$630,000
Jun 2, 2017
-
Sold
House
3
Beds
3
Baths
1,468 ft²
$330/ft²
$485,000
Jan 31, 2023
$485,000
Mar 29, 2023
-
In Contract
Townhouse
4
Beds
4
Baths
2,029 ft²
$271/ft²
$549,990
May 30, 2023
-
$106/mo





































































