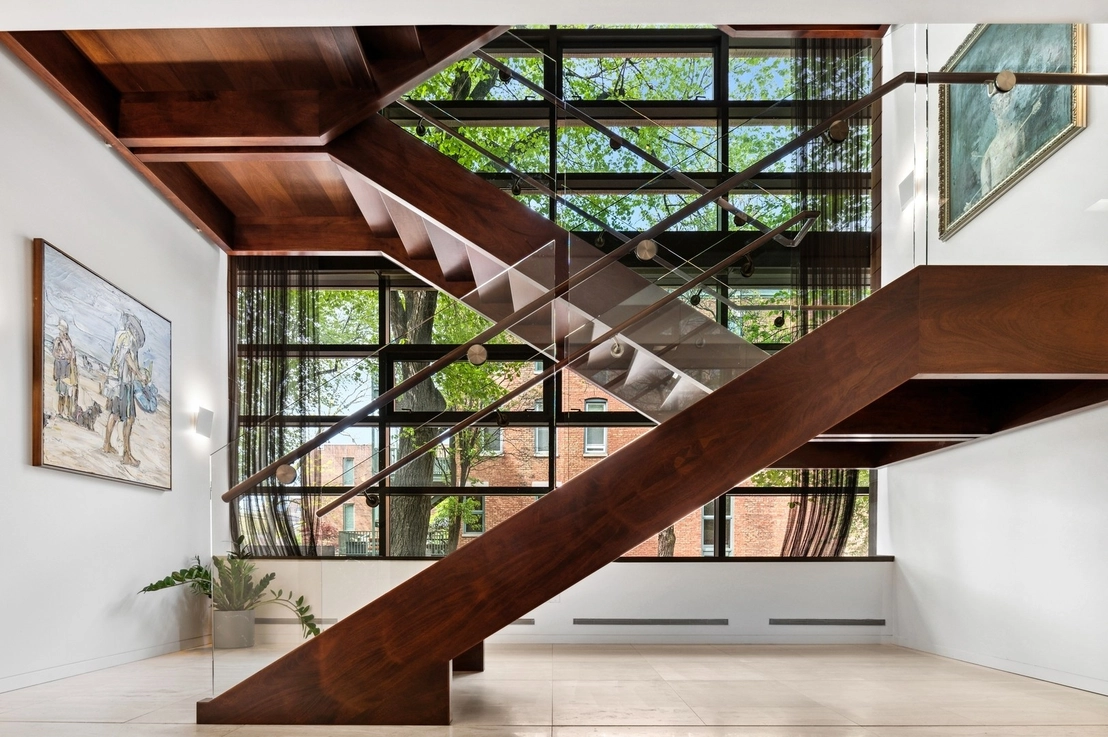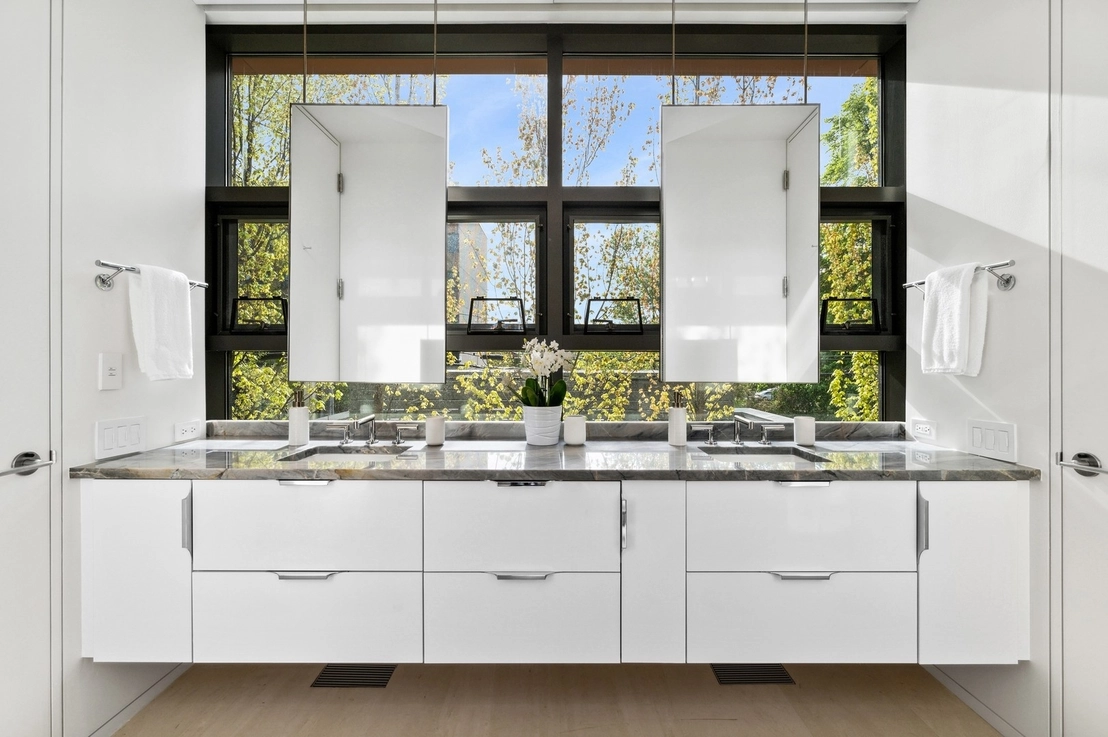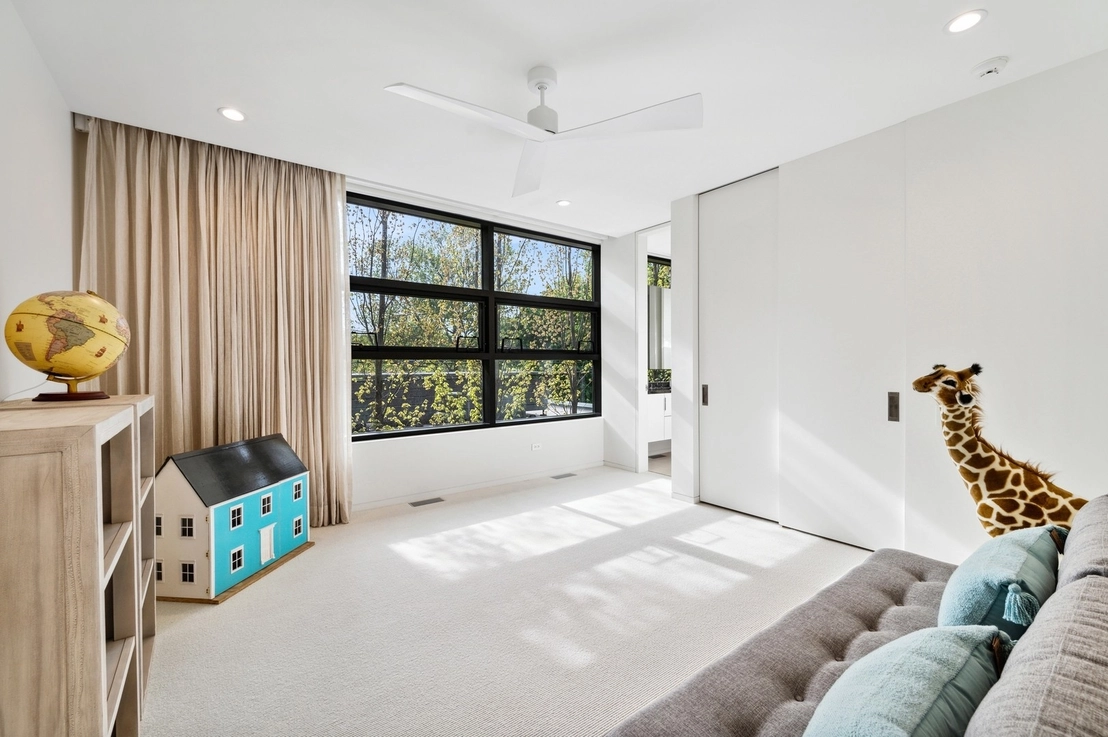

















































1 /
50
Map
$8,178,028*
●
House -
Off Market
1856 N Mohawk Street
Chicago, IL 60614
5 Beds
6 Baths
8700 Sqft
$7,380,000 - $9,020,000
Reference Base Price*
-0.27%
Since Sep 1, 2023
IL-Chicago
Primary Model
Sold Apr 08, 2022
Transfer
Sold Apr 08, 2022
$8,100,000
Seller
About This Property
An extraordinary and unparalleled residence of architectural
significance, situated in an exceptional location adjacent to two
city parks on a highly sought-after block in East Lincoln Park. The
recently modernized, custom-built 8,700sf property was designed by
award-winning architect Dirk Lohan, grandson and understudy of
Ludwig Mies van der Rohe. His creation harmoniously blends
contemporary style and materials with the residential character of
the neighborhood. The home's main floor is unique with an entrance
at ground level, opening to soaring ceilings and an expansive foyer
featuring travertine marble. The main living space is at once
elegant and intimate, accommodating indoor-outdoor living, with two
sets of sliding glass doors off the living room and family
room/kitchen. The dining room features white paneled walls,
cabinets and doors connecting the living room. The brand new white
kitchen with spacious pantry has a fabulous wet bar area. Dekton
counters and backsplash. The best of Gaggenau and Miele appliances.
All give direct access to the patio for al fresco dining. The 2nd
floor of the home features the first of two great rooms, dividing
the floor between the primary suite and two jack and jill bedrooms
with a shared bathroom and laundry room with new washer(2) and new
dryer (2). The personal oasis in the primary suite features an
expansive walk-in closet with a dressing room, luxurious bathroom
with elevated carrera marble vanities, heated floors, towel warmer,
whirlpool tub and separate steam shower. The 3rd level consists of
a 2nd great room, separating a complete Au-pair suite from a
gracious office with wood burning fireplace and custom built-ins,
alongside a gym with great lighting, and a new closet with a linen
cupboard and safe. The upper level features a wet bar and an
enormous 1100sf. roof deck with Trex Transcend decking. House
utilities include 2 commercial grade sump pumps, 2 new 50-gallon
water heaters, a water pressure booster, a 4-story elevator, and 6
separate HVAC units. The entire home features new flooring and
updated bathrooms, new Lutron lighting, surround sound for both
indoor and outdoor spaces, hardwired smoke alarms, 6 heating and
cooling zones (east and west wings on each floor), a garden
sprinkler system, and new cameras inside and outside. The 4-car
heated garage also has its own water supply and utility sink, 2
electric car chargers (1 Tesla, 1 Regular EV). Beyond the
impeccable design and meticulous details, it is the rare ability of
this home to effortlessly blend contemporary style with inviting
warmth that truly sets it apart as a unique and must-see property.
Situated just blocks away from the zoo, lake, restaurants,
shopping, and multiple parks, this residence offers a truly
exceptional lifestyle opportunity.
The manager has listed the unit size as 8700 square feet.
The manager has listed the unit size as 8700 square feet.
Unit Size
8,700Ft²
Days on Market
-
Land Size
-
Price per sqft
$943
Property Type
House
Property Taxes
$8,655
HOA Dues
-
Year Built
2008
Price History
| Date / Event | Date | Event | Price |
|---|---|---|---|
| Aug 24, 2023 | No longer available | - | |
| No longer available | |||
| May 18, 2023 | Listed | $8,200,000 | |
| Listed | |||
Property Highlights
Air Conditioning
Building Info
Overview
Building
Neighborhood
Zoning
Geography
Comparables
Unit
Status
Status
Type
Beds
Baths
ft²
Price/ft²
Price/ft²
Asking Price
Listed On
Listed On
Closing Price
Sold On
Sold On
HOA + Taxes






















































