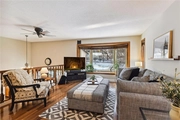




























































1 /
61
Map
$450,000 - $550,000
●
House -
Off Market
18552 Avon Court
Eden Prairie, MN 55346
4 Beds
3 Baths
2133 Sqft
Sold Mar 14, 2024
$534,000
Seller
$411,180
by Veridian Credit Union
Mortgage Due Apr 01, 2054
Sold Mar 12, 2024
$534,000
Seller
$411,180
Mortgage
About This Property
This one has it all! Minnetonka Schools, cul-de-sac, privacy
galore, four bedrooms, primary en-suite, walkout lower level,
updated and in great condition! Backs up to woods and surrounded by
wildlife. Open concept floor plan with lots of windows, large ones
too! Upgraded with luxury finishes, quality materials, and
attention to detail. Three bedrooms on one level, plus one
downstairs. All three bathrooms are stunning! Trendy kitchen with
full height tiled backsplash, gas range, SS appliances, and quartz
counters. Appreciate paneled doors, tall baseboards, beautiful
window treatments, professional built-in closet organizers, gas
fireplace, and maintenance-free siding & decking! Expansive deck
wraps around home and to the paver patio. Large firepit area too!
Lots of storage in the unfinished lower level, and ability to
finish and build equity. New concrete driveway & sidewalk! New roof
in October 2020! Parks and trails steps away, including Wyndham
Park and Edenbrook Conservation Area.
The manager has listed the unit size as 2133 square feet.
The manager has listed the unit size as 2133 square feet.
Unit Size
2,133Ft²
Days on Market
-
Land Size
0.43 acres
Price per sqft
$234
Property Type
House
Property Taxes
-
HOA Dues
-
Year Built
1985
Price History
| Date / Event | Date | Event | Price |
|---|---|---|---|
| Mar 16, 2024 | No longer available | - | |
| No longer available | |||
| Jan 23, 2024 | In contract | - | |
| In contract | |||
| Jan 12, 2024 | Listed | $500,000 | |
| Listed | |||
| Nov 5, 2020 | Sold to Katherine M Larson | $450,000 | |
| Sold to Katherine M Larson | |||
Property Highlights
Air Conditioning































































