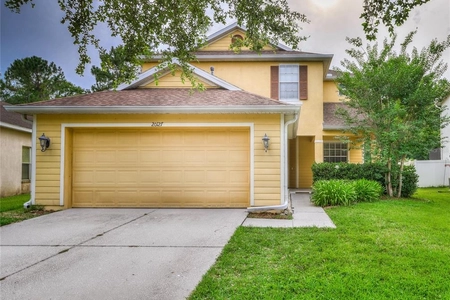











































1 /
44
Map
$470,000
●
House -
Off Market
18550 Otterwood AVENUE
TAMPA, FL 33647
4 Beds
2 Baths
2085 Sqft
$2,692
Estimated Monthly
$50
HOA / Fees
6.40%
Cap Rate
About This Property
Welcome to this beautifully remodeled and pristine 4 bedroom, 2
bath pool home with upgrades galore! This home was recently
remodeled from its original plan making it more open and spacious
and providing for a seamless flow between living areas. The
remodeled kitchen is open to the great room and has a dining area
on each side. It features an abundance of raised panel cabinets and
granite counter tops, stainless-steel appliances including a double
oven and a built-in microwave, a large center island with a
breakfast bar, a wood-look ceramic plank floor, and pendant and
recessed lighting. The dinette overlooks the pool and has a
wood-look ceramic plank floor, chair railing, and Plantation
shutters. The dining room has a wood-look ceramic plank floor,
Plantation shutters and a gorgeous chandelier. The huge great room
has a wood-look ceramic plank floor, Plantation shutters, two
ceiling fans and French doors leading to the lanai. The screened
lanai with a sparkling pool is perfect for relaxing and
entertaining and overlooks a small conservation area with a creek
that provides a serene setting. The primary suite features a
wood-look ceramic plank floor, double closets, a French door to the
lanai and a remodeled ensuite bathroom. The remodeled ensuite
bathroom features a double sink vanity with raised panel cabinet,
granite countertop and center divide medicine cabinet; a huge tiled
walk-in shower with built-in bench; and a ceramic plank floor.
There are three generously sized secondary bedrooms one of which
has a wood-look ceramic plank floor and a French door to the lanai.
The second full bathroom was also remodeled and features tile
walls, ceramic plank floor and a granite countertop. This freshly
painted home also features an inside laundry room, solar energy
panels, whole house water filter, UV light for the HVAC system,
Pebble Tec pool finish, a termite warranty, newer windows (2019),
newer roof (2020) newer garage door motor (2023) , and a WIFI
irrigation system. Conveniently located in the heart of New Tampa
with NO CDD fees and a low HOA fee that includes a community pool,
tennis court, pickleball court, baseball field, basketball court,
volleyball court, 3 playgrounds, a dog park, fitness trail and a
community center. Schedule your showing today!
Unit Size
2,085Ft²
Days on Market
46 days
Land Size
0.17 acres
Price per sqft
$235
Property Type
House
Property Taxes
$231
HOA Dues
$50
Year Built
1990
Last updated: 5 days ago (Stellar MLS #T3519887)
Price History
| Date / Event | Date | Event | Price |
|---|---|---|---|
| Jun 7, 2024 | Sold | $470,000 | |
| Sold | |||
| May 29, 2024 | In contract | - | |
| In contract | |||
| May 23, 2024 | Price Decreased |
$490,900
↓ $1K
(0.2%)
|
|
| Price Decreased | |||
| May 17, 2024 | Price Decreased |
$491,900
↓ $8K
(1.6%)
|
|
| Price Decreased | |||
| May 5, 2024 | Price Decreased |
$499,900
↓ $8K
(1.5%)
|
|
| Price Decreased | |||
Show More

Property Highlights
Garage
Air Conditioning
Building Info
Overview
Building
Neighborhood
Zoning
Geography
Comparables
Unit
Status
Status
Type
Beds
Baths
ft²
Price/ft²
Price/ft²
Asking Price
Listed On
Listed On
Closing Price
Sold On
Sold On
HOA + Taxes
House
4
Beds
3
Baths
2,067 ft²
$256/ft²
$530,000
Sep 1, 2022
$530,000
Oct 24, 2022
$502/mo
House
4
Beds
3
Baths
2,013 ft²
$211/ft²
$425,520
Nov 1, 2023
$425,520
Mar 20, 2024
$359/mo
Sold
House
4
Beds
2
Baths
2,065 ft²
$237/ft²
$490,000
Jan 26, 2023
$490,000
Mar 27, 2023
$239/mo
House
4
Beds
2
Baths
2,129 ft²
$239/ft²
$508,000
Jul 12, 2023
$508,000
Sep 1, 2023
$402/mo
Sold
House
3
Beds
2
Baths
2,052 ft²
$251/ft²
$515,678
Mar 21, 2024
$515,678
May 10, 2024
$550/mo
Sold
House
3
Beds
2
Baths
2,052 ft²
$219/ft²
$449,500
Sep 1, 2022
$449,500
Oct 21, 2022
$257/mo
In Contract
House
4
Beds
2
Baths
2,388 ft²
$230/ft²
$549,900
Apr 2, 2024
-
$393/mo
In Contract
House
4
Beds
3
Baths
2,025 ft²
$232/ft²
$469,900
Apr 30, 2024
-
$606/mo
Active
House
4
Beds
3
Baths
2,614 ft²
$182/ft²
$475,000
May 1, 2024
-
$734/mo
In Contract
House
4
Beds
2
Baths
2,096 ft²
$212/ft²
$444,900
May 3, 2024
-
$250/mo
In Contract
House
4
Beds
2
Baths
2,043 ft²
$215/ft²
$440,000
Apr 13, 2024
-
$292/mo
In Contract
House
4
Beds
3
Baths
2,538 ft²
$181/ft²
$459,999
Apr 24, 2024
-
$270/mo


















































