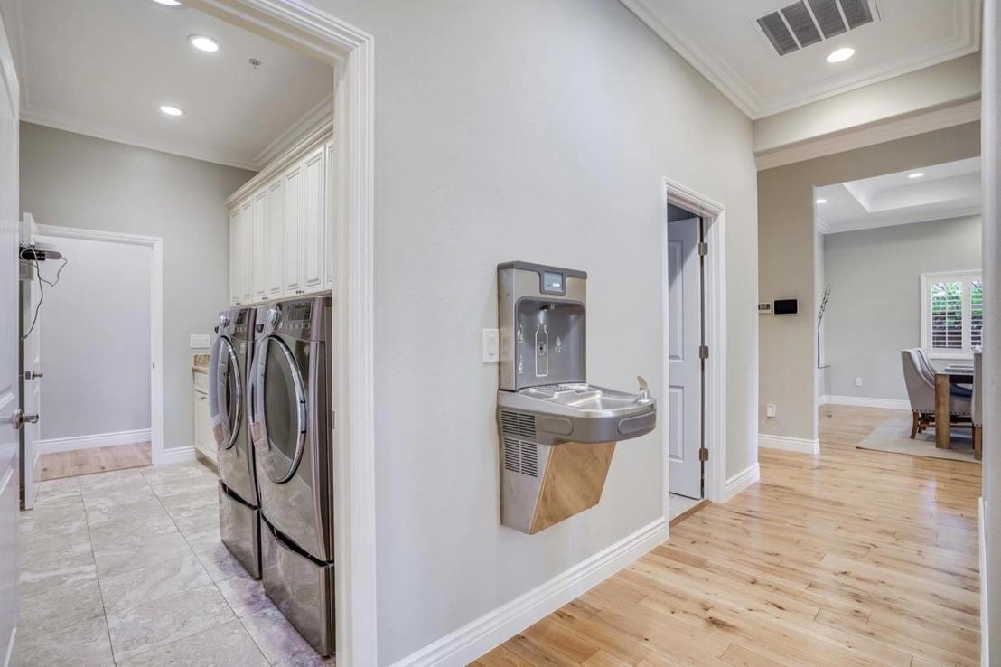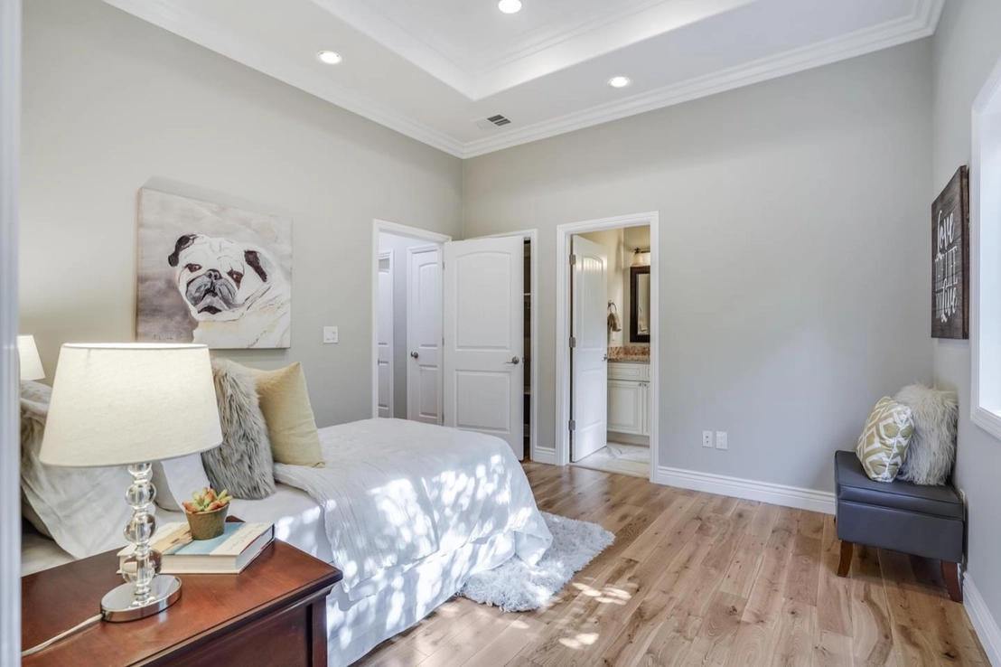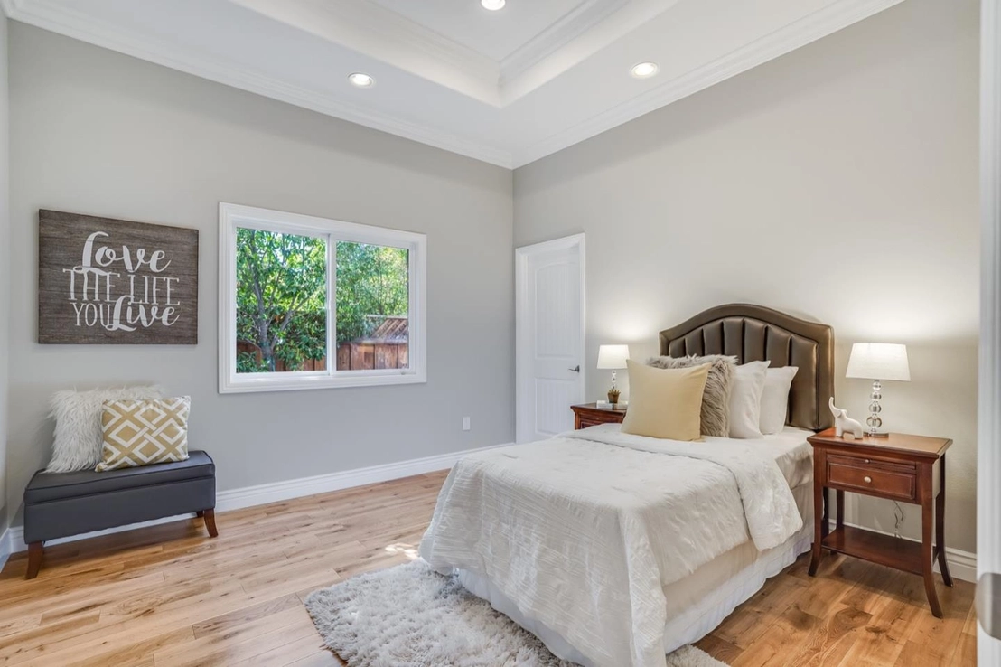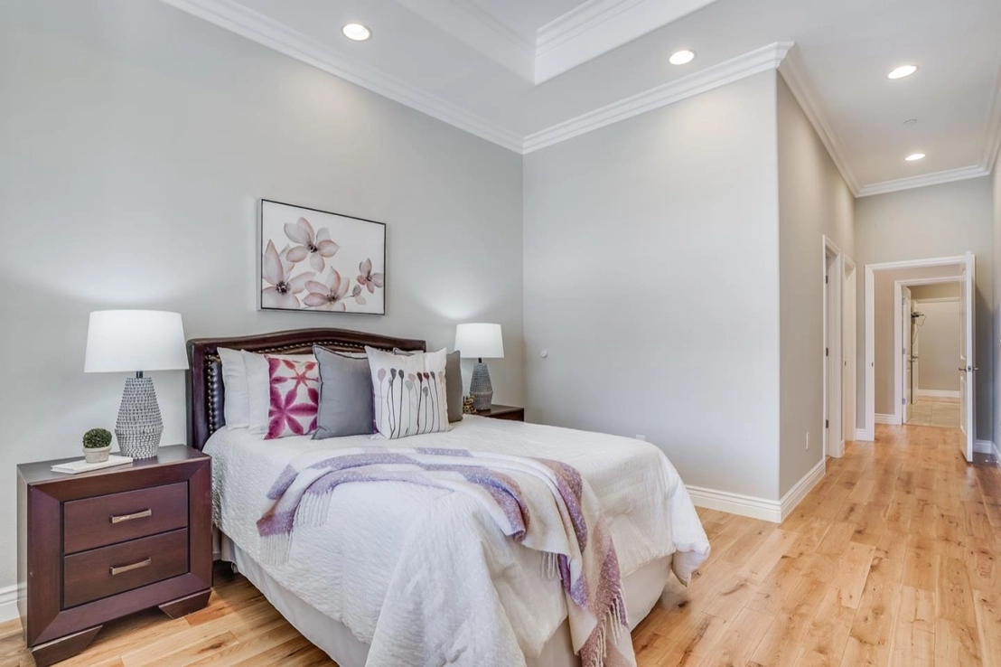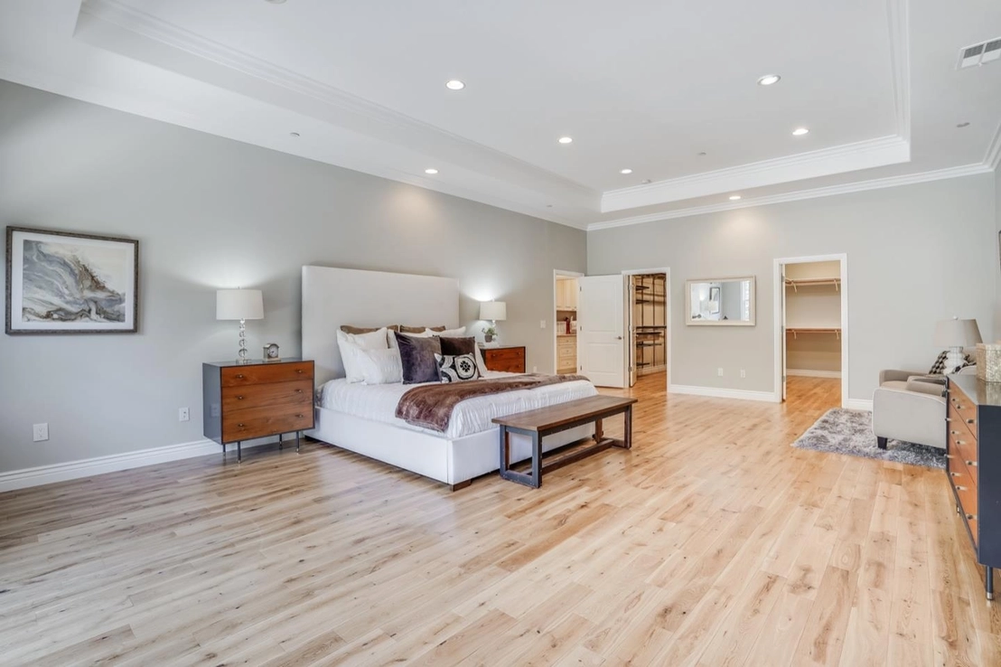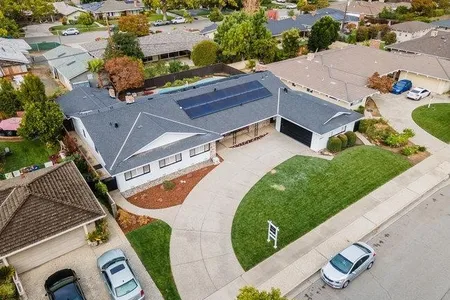







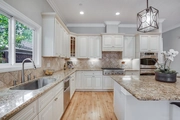














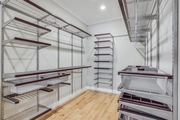


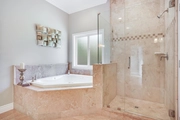
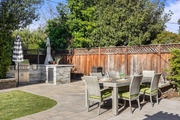

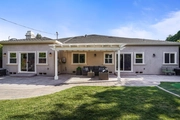
1 /
30
Map
$3,056,396*
●
House -
Off Market
1851 Patio DR
SAN JOSE, CA 95125
5 Beds
6 Baths,
1
Half Bath
4068 Sqft
$2,699,000 - $3,297,000
Reference Base Price*
1.95%
Since Jun 1, 2021
CA-San Francisco
Primary Model
Sold Jun 11, 2021
$3,050,000
$2,400,000
by The Golden One Cu
Mortgage Due Jul 01, 2051
Sold Mar 18, 2013
$1,820,000
Seller
$1,456,000
by Citibank Na
Mortgage Due Apr 01, 2018
About This Property
Welcome to the prestigious Dry Creek neighborhood of Willow Glen.
This gorgeous craftsman home built by Finley Enterprise is one you
will not want to miss. This is an entertainer's dream with a formal
living room and dining room complete with fireplace as you enter.
The large gourmet kitchen boasts an oversized island and a plethora
of cabinet space! The kitchen overlooks the large living room with
built-ins leading to the backyard. Enjoy a floor plan that features
all en suite bedrooms complete walk-in closets. Relax in the huge
master bedroom with 2 walk-in closets and a large bathroom with
separate vanities. Complete with hardwood throughout and 10'-11'
ceilings, brand new paint and fresh landscaping! Located on a
beautiful tree lined street just minutes from the Pruneyard,
downtown Campbell, schools and all major freeways!
The manager has listed the unit size as 4068 square feet.
The manager has listed the unit size as 4068 square feet.
Unit Size
4,068Ft²
Days on Market
-
Land Size
0.23 acres
Price per sqft
$737
Property Type
House
Property Taxes
-
HOA Dues
-
Year Built
2013
Price History
| Date / Event | Date | Event | Price |
|---|---|---|---|
| Jun 11, 2021 | Sold to Matthew William Gardner, Pa... | $3,050,000 | |
| Sold to Matthew William Gardner, Pa... | |||
| May 18, 2021 | No longer available | - | |
| No longer available | |||
| May 11, 2021 | Price Decreased |
$2,998,000
↓ $300K
(9.1%)
|
|
| Price Decreased | |||
| Apr 29, 2021 | Listed | $3,298,000 | |
| Listed | |||
Property Highlights
Air Conditioning
Garage
Parking Available















