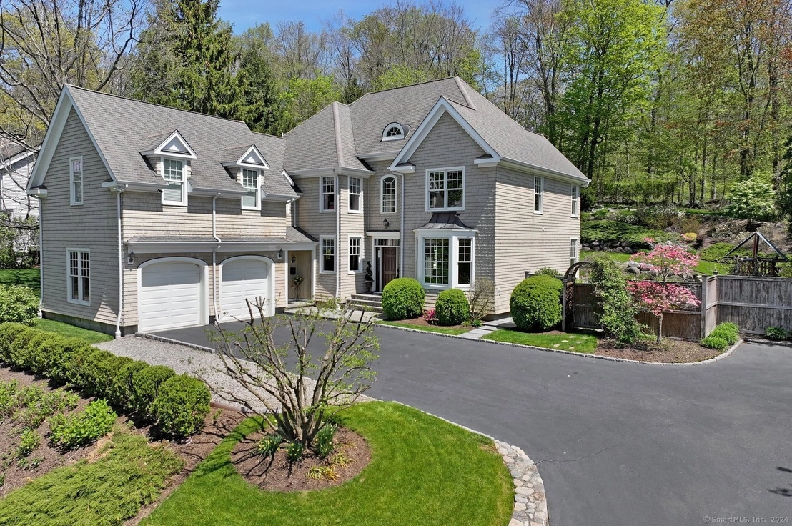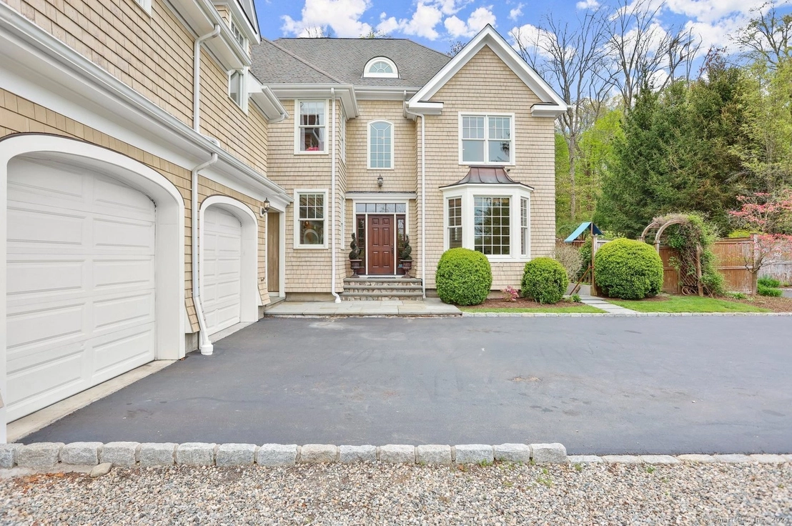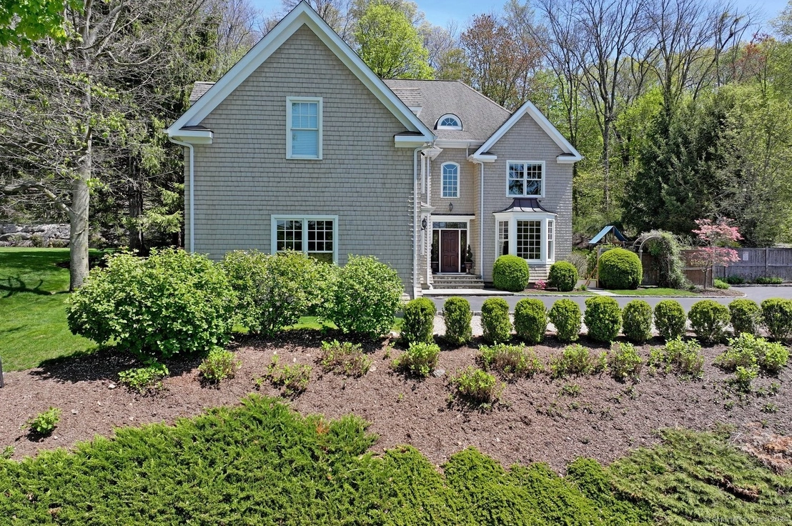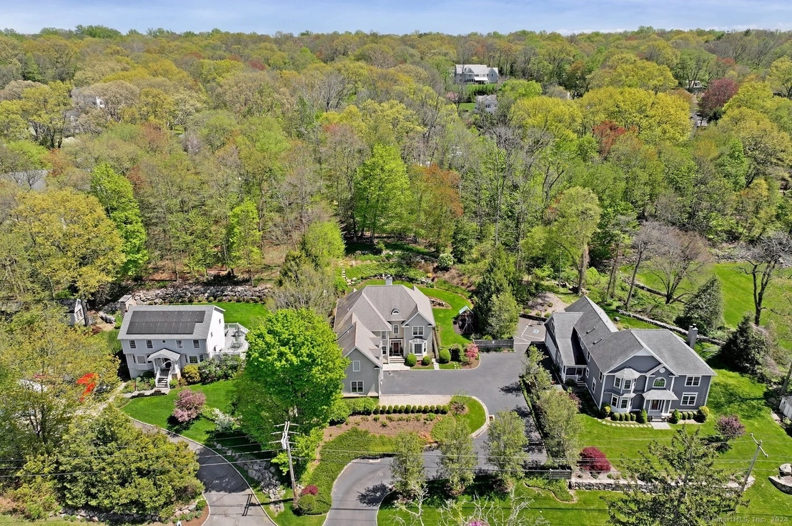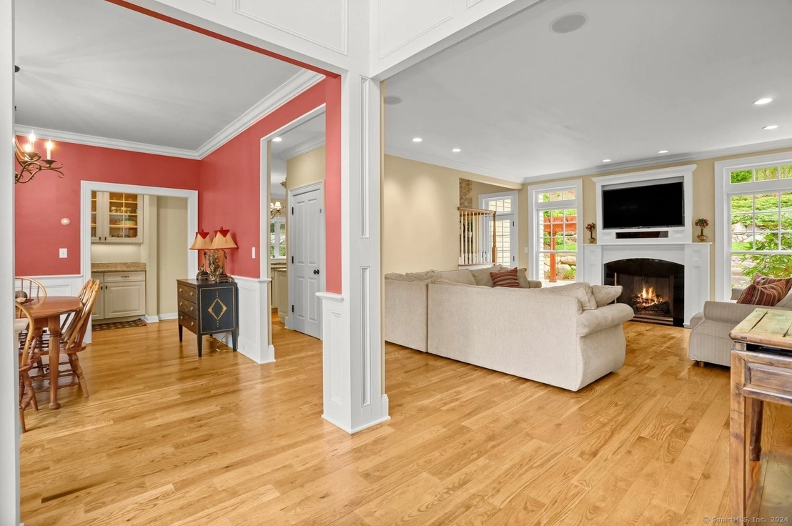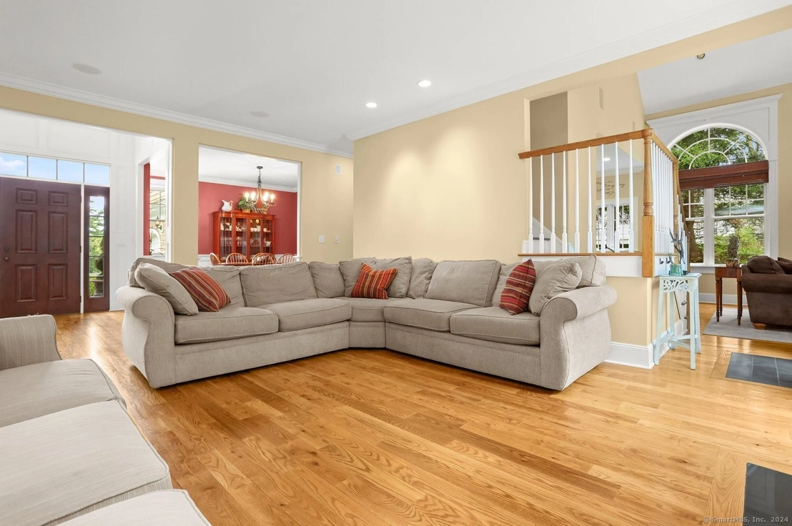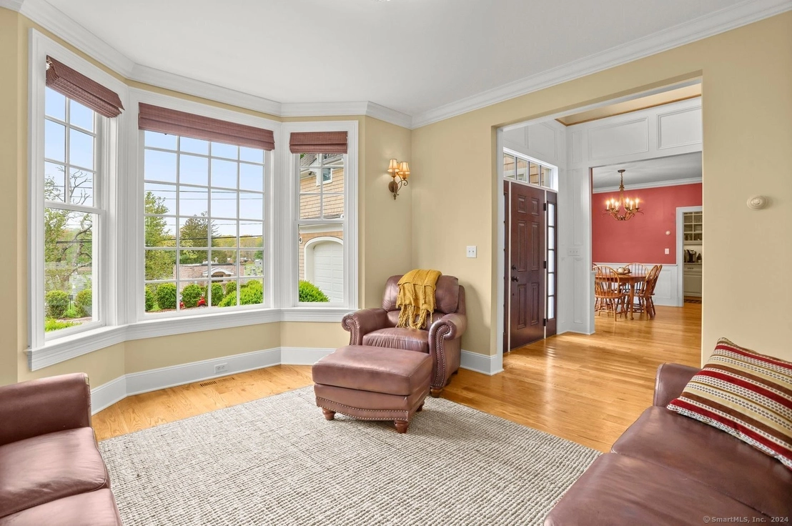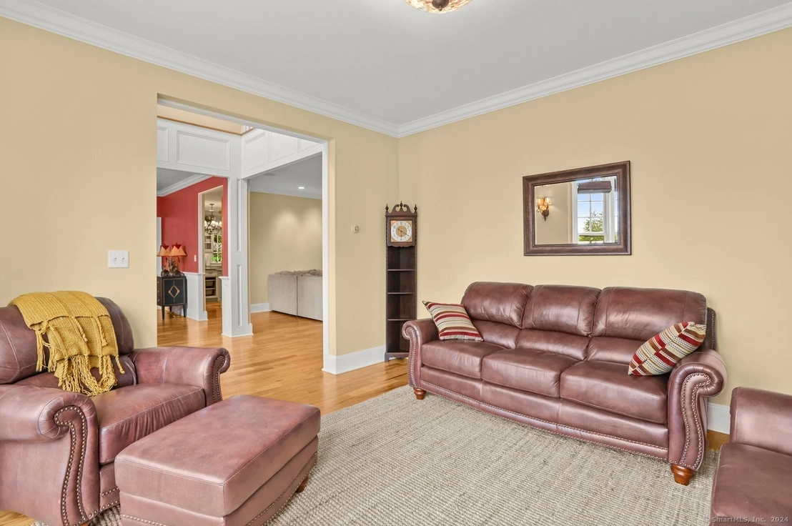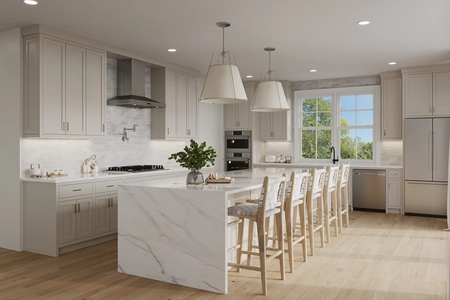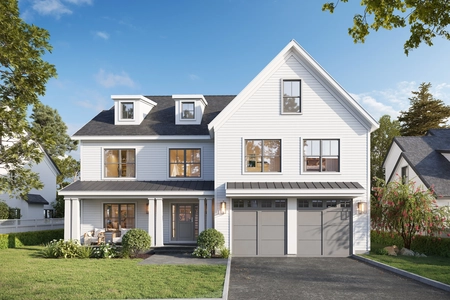$1,795,000
↓ $90K (4.8%)
●
House -
For Sale
185 Hoyt Street
Darien, Connecticut 06820
6 Beds
5 Baths
4510 Sqft
$10,193
Estimated Monthly
8.44%
Cap Rate
About This Property
Stunning retreat blends elegance with modern convenience in over
4000 sq ft. Impeccable craftsmanship is evident throughout
featuring hardwood floors, extensive wood trim, and 9-foot+
ceilings. Versatile layout includes first-floor bedroom with full
bath (currently being used an office). Open kitchen/family room
with soaring ceiling, stone fireplace, stainless steel appliances,
granite counters, large walk-in pantry and butler's pantry.
Luxurious master suite with sitting area and balcony. Second
en-suite bedroom for family or guests. Beautiful and thoughtfully
landscaped yard includes a blue stone terrace and pergola
surrounded by gardens. Direct gas to your outdoor grill provides
for easy entertaining. Lower level offers rec/play room and
potential guest suite with bedroom, full bath and living room which
could also function as a home gym. Ample storage in oversized
garage, large walk-up attic, and basement. Conveniently located
near schools, parks, shopping, and dining. Experience luxury,
comfort, and convenience in this exceptional residence!
Unit Size
4,510Ft²
Days on Market
26 days
Land Size
0.50 acres
Price per sqft
$398
Property Type
House
Property Taxes
$1,379
HOA Dues
-
Year Built
2007
Listed By
Last updated: 3 days ago (Smart MLS #24014313)
Price History
| Date / Event | Date | Event | Price |
|---|---|---|---|
| May 18, 2024 | Price Decreased |
$1,795,000
↓ $90K
(4.8%)
|
|
| Price Decreased | |||
| May 2, 2024 | Listed by William Raveis Real Estate | $1,885,000 | |
| Listed by William Raveis Real Estate | |||
| Apr 24, 2006 | Sold to John Oconnell | $795,000 | |
| Sold to John Oconnell | |||
Property Highlights
Garage
Air Conditioning
Fireplace
Parking Details
Has Garage
Garage Spaces: 2
Garage Features: Attached Garage, Paved, Off Street Parking, Driveway
Total Parking Spaces: 6
Interior Details
Bedroom Information
Bedrooms: 6
Bathroom Information
Full Bathrooms: 5
Total Bathrooms: 5
Interior Information
Interior Features: Audio System, Auto Garage Door Opener, Cable - Pre-wired, Central Vacuum, Security System
Appliances: Gas Cooktop, Wall Oven, Microwave, Range Hood, Refrigerator, Dishwasher, Washer, Gas Dryer
Room Information
Total Rooms: 13
Laundry Room Info: Main Level
Additional Rooms: Foyer, Laundry Room, Sitting Room
Full Bath1
Level: Upper
Features: 9 ft+ Ceilings, Tub w/Shower, Tile Floor
Full Bath2
Level: Main
Features: 9 ft+ Ceilings, Tub w/Shower, Tile Floor
Other
Level: Main
Features: 9 ft+ Ceilings, Tub w/Shower, Tile Floor
Bedroom1
Level: Lower
Features: Tile Floor
Bedroom2
Level: Main
Features: 9 ft+ Ceilings, Full Bath, Hardwood Floor
Bedroom3
Level: Upper
Features: 9 ft+ Ceilings, Hardwood Floor
Bedroom4
Level: Upper
Features: 9 ft+ Ceilings, Bedroom Suite, Ceiling Fan, Hardwood Floor
Bedroom5
Level: Upper
Features: 9 ft+ Ceilings, Hardwood Floor
Den
Level: Upper
Features: 9 ft+ Ceilings, Hardwood Floor
Primary BR Suite
Level: Upper
Features: 9 ft+ Ceilings, Hardwood Floor
Family Room
Level: Upper
Features: 9 ft+ Ceilings, Hardwood Floor
Living Room
Level: Upper
Features: 9 ft+ Ceilings, Hardwood Floor
Formal Dining Room
Level: Upper
Features: 9 ft+ Ceilings, Hardwood Floor
Rec/Play Room
Level: Upper
Features: 9 ft+ Ceilings, Hardwood Floor
Eat-In Kitchen
Level: Upper
Features: 9 ft+ Ceilings, Hardwood Floor
Fireplace Information
Has Fireplace
Fireplaces: 2
Basement Information
Has Basement
Full, Heated, Cooled, Interior Access, Partially Finished, Liveable Space, Full With Walk-Out
Exterior Details
Property Information
Total Heated Below Grade Square Feet: 642
Total Heated Above Grade Square Feet: 3868
Year Built Source: Public Records
Year Built: 2007
Building Information
Foundation Type: Concrete
Roof: Asphalt Shingle
Architectural Style: Colonial
Exterior: Balcony, Terrace, Gutters, Stone Wall, Underground Sprinkler
Financial Details
Property Tax: $16,547
Tax Year: July 2023-June 2024
Assessed Value: $939,610
Utilities Details
Cooling Type: Ceiling Fans, Central Air, Zoned
Heating Type: Hot Air, Zoned
Heating Fuel: Natural Gas
Hot Water: Domestic
Sewage System: Public Sewer Connected
Water Source: Public Water Connected
Building Info
Overview
Building
Neighborhood
Zoning
Geography
Comparables
Unit
Status
Status
Type
Beds
Baths
ft²
Price/ft²
Price/ft²
Asking Price
Listed On
Listed On
Closing Price
Sold On
Sold On
HOA + Taxes
Sold
House
5
Beds
5
Baths
5,051 ft²
$371/ft²
$1,873,903
Jun 15, 2023
$1,873,903
Aug 18, 2023
$1,059/mo
Sold
House
3
Beds
5
Baths
4,068 ft²
$455/ft²
$1,850,000
Mar 21, 2024
$1,850,000
Apr 26, 2024
$2,539/mo
Sold
House
4
Beds
3
Baths
2,952 ft²
$669/ft²
$1,975,000
Oct 18, 2023
$1,975,000
Mar 19, 2024
$1,224/mo


