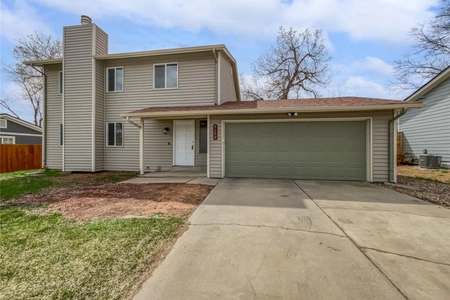






























1 /
31
Map
$645,000
●
House -
Off Market
1844 W 131st Drive
Westminster, CO 80234
3 Beds
4 Baths,
1
Half Bath
2737 Sqft
$700,633
RealtyHop Estimate
8.63%
Since Aug 1, 2021
CO-Denver
Primary Model
About This Property
Wonderful home in the HIGHLY sought-after Village at Harmony Park!
This 2-story home has 3 bedrooms + loft/office + 3.5 bathrooms. It
is situated on a stunning large lot BACKING to Amherst Park,
granting privacy on the main level and great views from the second
floor. Perfect for backyard entertaining! Beautiful hardwood floors
throughout the main level have recently been refinished! Living
room features a stone fireplace and 9ft ceilings. Plenty of space
with a finished basement that offers additional living areas with
new carpet (2020), a wet bar and a ¾ bath. Upstairs includes 3
spacious bedrooms plus a large, bright loft with built-in shelves
and a dual desk/workspace, perfect for a home office or bonus area.
Newer (2018) furnace, air conditioner and water heater, as well as
garage door and opener (2019). Enjoy the many advantages of living
in The Village at Harmony Park, including walking distance to the
community pool, clubhouse, parks, open space, and Arapahoe Ridge
Elementary School (a short 3 minute walk around the corner!). Easy
access to I-25 and 36 (Boulder Turnpike). Close to Big Dry Creek
trail-head, shopping & restaurants. *3D Tour Available*
Unit Size
2,737Ft²
Days on Market
29 days
Land Size
0.20 acres
Price per sqft
$236
Property Type
House
Property Taxes
$289
HOA Dues
$73
Year Built
2003
Last updated: 6 days ago (REcolorado MLS #REC9390363)
Price History
| Date / Event | Date | Event | Price |
|---|---|---|---|
| Apr 9, 2024 | Sold | $733,000 | |
| Sold | |||
| Feb 2, 2024 | Listed by Colorado Real Estate Associates LLC | $730,000 | |
| Listed by Colorado Real Estate Associates LLC | |||



|
|||
|
LOCATION LOCATION! Expecting multiple bids offers will be presented
as they are receive. Fabulous MOVE IN READY home is located on a
quiet street, and back yard is private with 6 ft privacy fence that
backs to park! Neighborhood has many amenities:club house, pool,
several parks, waking trails, easy highway access, shopping,
restaurants, open space. Improvements/upgrades that have completed
that shows pride throughout home include the following: 2023(new
brushed door hardware, toilets…
|
|||
| Jul 27, 2021 | Sold to Shiloh Noel Elliott, Tammie... | $645,000 | |
| Sold to Shiloh Noel Elliott, Tammie... | |||
| Jun 24, 2021 | Listed by Celladora Real Estate | $645,000 | |
| Listed by Celladora Real Estate | |||
| Jun 24, 2013 | Sold to Cynthia A Howard | $357,000 | |
| Sold to Cynthia A Howard | |||
Property Highlights
Garage
Air Conditioning
Fireplace
Building Info
Overview
Building
Neighborhood
Geography
Comparables
Unit
Status
Status
Type
Beds
Baths
ft²
Price/ft²
Price/ft²
Asking Price
Listed On
Listed On
Closing Price
Sold On
Sold On
HOA + Taxes
House
3
Beds
4
Baths
2,737 ft²
$268/ft²
$733,000
Feb 2, 2024
$733,000
Apr 9, 2024
$401/mo
House
3
Beds
3
Baths
2,343 ft²
$290/ft²
$679,000
Apr 12, 2023
$679,000
Jun 30, 2023
$383/mo
Sold
House
5
Beds
3
Baths
2,703 ft²
$279/ft²
$755,000
Jun 2, 2021
$755,000
Jul 7, 2021
$375/mo
Sold
House
5
Beds
3
Baths
2,702 ft²
$279/ft²
$755,000
Jan 3, 2023
$755,000
Feb 17, 2023
$405/mo
House
5
Beds
4
Baths
3,323 ft²
$224/ft²
$745,000
Aug 2, 2022
$745,000
Sep 2, 2022
$411/mo
In Contract
House
3
Beds
3
Baths
1,682 ft²
$342/ft²
$575,000
Apr 6, 2024
-
$246/mo
In Contract
House
4
Beds
3
Baths
1,844 ft²
$325/ft²
$600,000
Apr 27, 2024
-
$293/mo
Active
House
4
Beds
3
Baths
2,262 ft²
$243/ft²
$550,000
Apr 17, 2024
-
$311/mo
In Contract
House
5
Beds
4
Baths
3,075 ft²
$211/ft²
$650,000
Sep 13, 2023
-
$378/mo
In Contract
House
4
Beds
2
Baths
1,784 ft²
$319/ft²
$569,000
Apr 3, 2024
-
$238/mo
Active
House
5
Beds
4
Baths
2,654 ft²
$241/ft²
$640,000
Apr 21, 2024
-
$304/mo





































