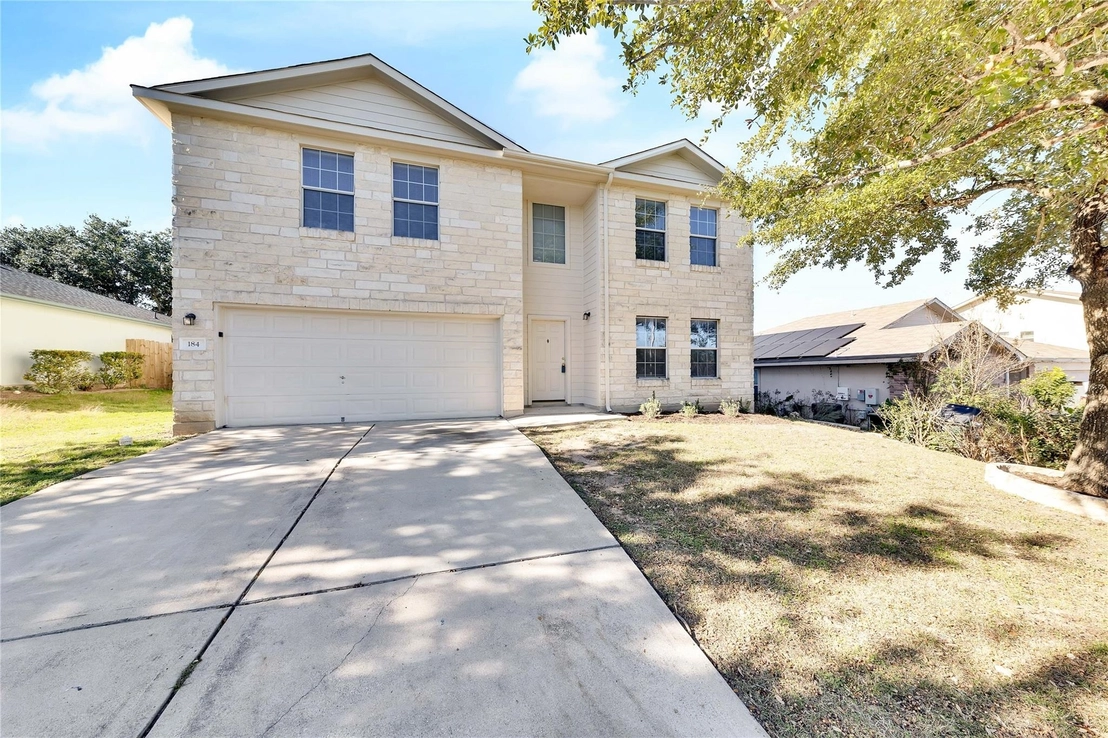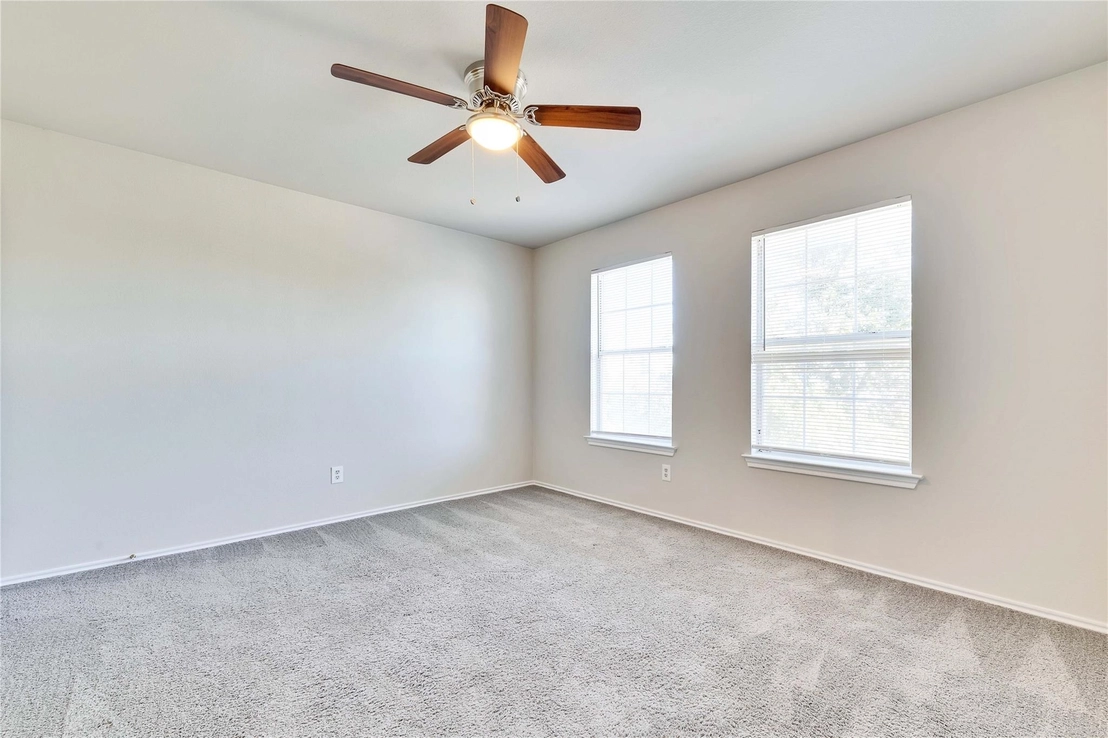$319,900
●
House -
In Contract
184 Buttercup WAY
Kyle, TX 78640
4 Beds
3 Baths,
1
Half Bath
2362 Sqft
$2,223
Estimated Monthly
$17
HOA / Fees
5.99%
Cap Rate
About This Property
With its impressive features and prime location, it is sure to
capture your attention. Let's delve into the details: Features: New
fridge and microwave just installed 2023-never used, fresh exterior
paint 2023 and a new roof in 2020. Granite countertops throughout
the house add a touch of elegance and durability to the kitchen and
bathrooms. Freshly painted white cabinets in the kitchen create a
clean and timeless aesthetic, providing ample storage space. With
four bedrooms located upstairs, this property offers privacy and
separation between living and sleeping areas. There are 2.5
bathrooms, ensuring convenience. The open kitchen and living room
design fosters a sense of togetherness and allows for seamless
entertaining and interaction. Stainless steel appliances not only
provide a modern look but also deliver high-quality performance. No
carpet downstairs ensures easy maintenance. The oversized backyard
is perfect for outdoor activities, gardening, or creating your own
personal oasis. Conveniently located near schools and shopping,
this property offers easy access to essential amenities.
Unit Size
2,362Ft²
Days on Market
-
Land Size
0.17 acres
Price per sqft
$135
Property Type
House
Property Taxes
$635
HOA Dues
$17
Year Built
2004
Listed By
Last updated: 2 months ago (Unlock MLS #ACT3242090)
Price History
| Date / Event | Date | Event | Price |
|---|---|---|---|
| Mar 11, 2024 | In contract | - | |
| In contract | |||
| Feb 12, 2024 | Relisted | $319,900 | |
| Relisted | |||
| Feb 10, 2024 | No longer available | - | |
| No longer available | |||
| Dec 28, 2023 | Listed by TexCen Realty | $319,900 | |
| Listed by TexCen Realty | |||
Property Highlights
Garage
Air Conditioning
Parking Details
Covered Spaces: 2
Total Number of Parking: 2
Parking Features: Attached, Door-Single, Driveway, Garage Faces Front
Garage Spaces: 2
Interior Details
Bathroom Information
Half Bathrooms: 1
Full Bathrooms: 2
Interior Information
Interior Features: Ceiling Fan(s), Granite Counters, Double Vanity, Electric Dryer Hookup, Eat-in Kitchen, Entrance Foyer, Interior Steps, Multiple Dining Areas, Multiple Living Areas, Open Floorplan, Pantry, Walk-In Closet(s), Washer Hookup
Appliances: Dishwasher, Disposal, Microwave, Free-Standing Gas Range, Stainless Steel Appliance(s), Water Heater
Flooring Type: Carpet, Tile, Vinyl
Cooling: Ceiling Fan(s), Central Air, Separate Meters
Heating: Central, Forced Air, Natural Gas, Separate Meters
Living Area: 2362
Room 1
Level: Second
Type: Primary Bedroom
Features: Walk-In Closet(s)
Room 2
Level: Second
Type: Primary Bathroom
Features: Granite Counters, Double Vanity, Full Bath
Room 3
Level: Main
Type: Kitchen
Features: Kitchn - Breakfast Area, Granite Counters, Dining Room, Eat In Kitchen, Open to Family Room, Pantry
Room 4
Level: Main
Type: Family Room
Features: Ceiling Fan(s)
Exterior Details
Property Information
Property Type: Residential
Property Sub Type: Single Family Residence
Green Energy Efficient
Property Condition: Resale
Year Built: 2004
Year Built Source: Public Records
View Desription: None
Fencing: Back Yard, Privacy, Wood
Building Information
Levels: Two
Construction Materials: Frame, HardiPlank Type, Stone Veneer
Foundation: Slab
Roof: Composition
Exterior Information
Exterior Features: Private Yard
Pool Information
Pool Features: None
Lot Information
Lot Features: Back Yard, Curbs, Front Yard, Interior Lot, Public Maintained Road, Trees-Medium (20 Ft - 40 Ft)
Lot Size Acres: 0.165
Lot Size Square Feet: 7187.4
Land Information
Water Source: MUD
Financial Details
Tax Year: 2022
Tax Annual Amount: $7,616
Utilities Details
Water Source: MUD
Sewer : Public Sewer
Utilities For Property: Electricity Available, Natural Gas Available, Sewer Available, Underground Utilities, Water Available
Location Details
Directions: From I-35 South, Past Cabela's, Exit 217 for Kyle/FM 967; L @ Stop Sign, Continue to Cherrywood; R@ Cherrywood; L @ Amberwood; L @ Buttercup, house on right.
Community Features: Cluster Mailbox, Common Grounds, Curbs, Sidewalks, Underground Utilities
Other Details
Association Fee Includes: Common Area Maintenance
Association Fee: $52
Association Fee Freq: Quarterly
Association Name: Indian Paintbrush
Selling Agency Compensation: 2.500
Building Info
Overview
Building
Neighborhood
Geography
Comparables
Unit
Status
Status
Type
Beds
Baths
ft²
Price/ft²
Price/ft²
Asking Price
Listed On
Listed On
Closing Price
Sold On
Sold On
HOA + Taxes
Sold
House
4
Beds
3
Baths
2,020 ft²
$166/ft²
$335,000
Oct 26, 2023
-
Nov 30, -0001
$298/mo
House
4
Beds
3
Baths
2,477 ft²
$141/ft²
$350,000
Jun 16, 2023
-
Nov 30, -0001
$728/mo
Sold
House
4
Beds
2
Baths
1,913 ft²
$141/ft²
$269,900
May 16, 2023
-
Nov 30, -0001
$645/mo
House
3
Beds
2
Baths
1,765 ft²
$187/ft²
$329,900
Jan 12, 2024
-
Nov 30, -0001
$725/mo
House
3
Beds
2
Baths
1,492 ft²
$211/ft²
$314,750
Jan 25, 2024
-
Nov 30, -0001
$692/mo
House
3
Beds
3
Baths
1,750 ft²
$189/ft²
$329,900
Aug 25, 2023
-
Nov 30, -0001
$749/mo
Active
House
4
Beds
3
Baths
2,307 ft²
$156/ft²
$360,000
Mar 10, 2024
-
$616/mo
In Contract
House
4
Beds
3
Baths
2,374 ft²
$143/ft²
$340,000
Sep 1, 2023
-
$730/mo
In Contract
House
3
Beds
2
Baths
1,626 ft²
$185/ft²
$299,999
Feb 9, 2024
-
$375/mo
In Contract
House
3
Beds
2
Baths
1,366 ft²
$223/ft²
$305,000
Jun 8, 2023
-
$431/mo
























































