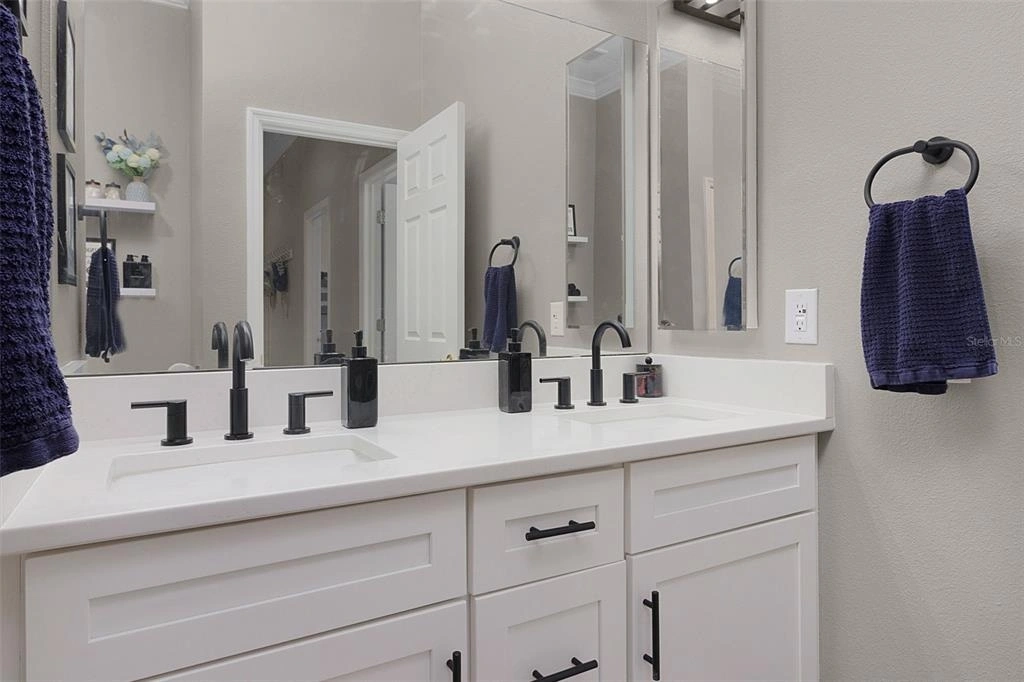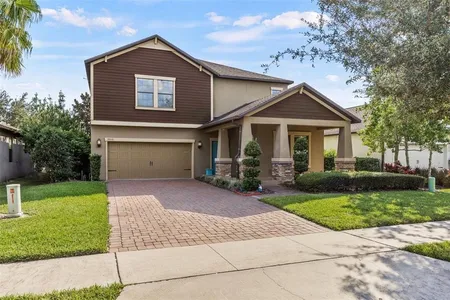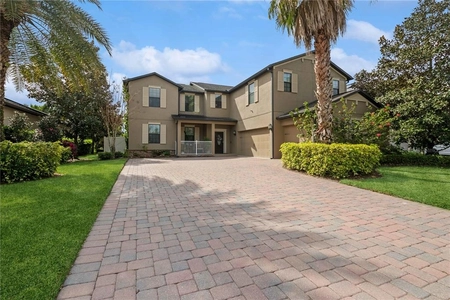

















































1 /
50
Map
$719,000
●
House -
In Contract
1832 Jean Marie DRIVE
WINTER GARDEN, FL 34787
4 Beds
3 Baths
2683 Sqft
$3,966
Estimated Monthly
$75
HOA / Fees
4.45%
Cap Rate
About This Property
Under contract-accepting backup offers. Nestled in the gated
community of Carriage Pointe, this updated single-story home boasts
everything inside and out that you could possibly dream of!
Immediately upon pulling up, you will appreciate the beautiful curb
appeal this home has with matured landscaping, covered front porch,
landscape curbing around the entire perimeter, and in a perfect
quiet location at the end of the road. Step inside onto luxury
vinyl flooring that carries throughout the entire home. The front
living spaces are what the builder would have called the formal
living room and formal dining room. Use this space as intended or
let your imagination run wild with what you could use this enormous
space for be it a home office, playroom, hobby space, etc. As you
continue down the open hallway towards the main living space,
admire the architectural enhancements throughout the home such as
the crown molding, high ceilings, tray ceilings, tall baseboards,
archways, and several windows that bring in natural light and make
every space feel even more open and inviting. The kitchen and
living room are situated in an open concept fashion that both
overlook the pool, pond, and conservation to provide the most
incredible views throughout the day and impeccable sunsets in the
evening. Equipped with stainless steel appliances and an induction
range, the home chef will relish in the amount of granite counter
space the kitchen has. Rest assured that storage is ample with the
vast amount of cabinets and a walk-in closet pantry. The kitchen
and dining space have a large window and sliding glass doors with
patio access to enjoy those pool, pond, and conservation views. The
oversized living room has yet another opportunity to take in the
views out back as well as an access point to the outdoor living
space via sliding glass doors. The built-in wall unit is ready to
store your electronics, books, games, and whatever else you find
necessary to fully enjoy this open living space. The primary suite
is privately tucked away in the back of the home and contains
another set of windows to soak in those views. The recently updated
primary en suite bathroom is adorned with a split quartz vanity,
one with an extended counter space. The shower tile is floor to
ceiling and is enclosed with glass. The private water closet allows
everyone's needs to be met simultaneously, and the huge walk-in
closet is ready to be filled. Bedrooms two and three share a
recently updated bathroom that features more quartz countertops, a
dual vanity, and a shower/bathtub combination. This area of the
house is accessed by an enlarged hallway that has a width allowing
this space to be used as a mudroom, gaming station, or whatever
else you can dream up to take full advantage of this bonus space.
Bedroom four is in yet another part of the house and near also
recently upgraded bathroom number three. The pleasure this home
brings continues when you step out back onto the brick paved
covered patio, and the fully screened in oversized outdoor space
houses the heated swimming pool and spa. Live the true Florida
lifestyle that this incredible home offers. Inquire today to learn
how this gem can be yours!
Unit Size
2,683Ft²
Days on Market
-
Land Size
0.21 acres
Price per sqft
$268
Property Type
House
Property Taxes
$360
HOA Dues
$75
Year Built
2006
Listed By
Last updated: 2 months ago (Stellar MLS #O6185990)
Price History
| Date / Event | Date | Event | Price |
|---|---|---|---|
| Mar 25, 2024 | In contract | - | |
| In contract | |||
| Mar 22, 2024 | Listed by KELLER WILLIAMS REALTY AT THE LAKES | $719,000 | |
| Listed by KELLER WILLIAMS REALTY AT THE LAKES | |||
Property Highlights
Garage
Parking Available
Air Conditioning
With View
Parking Details
Has Garage
Attached Garage
Has Open Parking
Parking Features: Driveway, Garage Door Opener, On Street
Garage Spaces: 2
Garage Dimensions: 21x19
Interior Details
Bathroom Information
Full Bathrooms: 3
Interior Information
Interior Features: Built in Features, Ceiling Fans(s), Crown Molding, Eating Space In Kitchen, High Ceiling(s), Kitchen/Family Room Combo, Living Room/Dining Room Combo, Open Floorplan, Split Bedroom, Stone Counters, Tray Ceiling(s), Walk-In Closet(s), Window Treatments
Appliances: Dishwasher, Disposal, Dryer, Microwave, Range, Refrigerator, Washer
Flooring Type: Luxury Vinyl
Laundry Features: Laundry Room
Room Information
Rooms: 10
Exterior Details
Property Information
Square Footage: 2683
Square Footage Source: $0
Security Features: Gated Community, Smoke Detector(s)
Year Built: 2006
Waterfront Features: Pond
Waterview: Pond
Building Information
Builder Name: Morrison Homes
Builder Model: Stanford
Building Area Total: 3509
Levels: One
Window Features: Blinds, Drapes, Rods, Window Treatments
Construction Materials: Block, Stucco
Patio and Porch Features: Covered, Front Porch, Screened
Pool Information
Pool Features: Heated, In Ground, Screen Enclosure, Solar Heat
Pool is Private
Lot Information
Lot Features: Conservation Area, Sidewalk
Lot Size Area: 9337
Lot Size Units: Square Feet
Lot Size Acres: 0.21
Lot Size Square Feet: 9337
Tax Lot: 144
Land Information
Water Source: Public
Financial Details
Tax Annual Amount: $4,320
Lease Considered: Yes
Utilities Details
Cooling Type: Central Air
Heating Type: Central
Sewer : Public Sewer
Location Details
HOA/Condo/Coop Fee Includes: Recreational Facilities
HOA/Condo/Coop Amenities: Fence Restrictions, Gated, Playground, Tennis Court(s)
HOA Fee: $225
HOA Fee Frequency: Quarterly
Building Info
Overview
Building
Neighborhood
Zoning
Geography
Comparables
Unit
Status
Status
Type
Beds
Baths
ft²
Price/ft²
Price/ft²
Asking Price
Listed On
Listed On
Closing Price
Sold On
Sold On
HOA + Taxes
House
4
Beds
3
Baths
2,780 ft²
$228/ft²
$635,000
Jan 10, 2024
$635,000
Mar 20, 2024
$394/mo
House
4
Beds
3
Baths
2,861 ft²
$269/ft²
$769,000
Feb 1, 2024
$769,000
Mar 14, 2024
$816/mo
House
4
Beds
3
Baths
3,017 ft²
$272/ft²
$820,000
Jun 4, 2023
$820,000
Feb 29, 2024
$602/mo
House
5
Beds
3
Baths
2,719 ft²
$280/ft²
$760,000
Oct 13, 2023
$760,000
Dec 1, 2023
$591/mo
Sold
House
4
Beds
3
Baths
2,495 ft²
$232/ft²
$580,000
Jan 15, 2024
$580,000
Feb 12, 2024
$648/mo
House
4
Beds
4
Baths
3,163 ft²
$228/ft²
$722,000
Dec 11, 2023
$722,000
Feb 23, 2024
$555/mo
In Contract
House
4
Beds
2
Baths
2,902 ft²
$241/ft²
$699,900
Feb 2, 2024
-
$835/mo
In Contract
House
4
Beds
2
Baths
2,010 ft²
$338/ft²
$679,000
Feb 28, 2024
-
$562/mo
Active
House
4
Beds
2
Baths
2,010 ft²
$291/ft²
$585,000
Mar 7, 2024
-
$621/mo
Active
House
5
Beds
4
Baths
3,649 ft²
$208/ft²
$759,000
Dec 18, 2023
-
$1,376/mo


























































