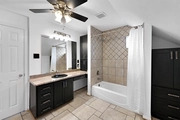











































1 /
44
Map
$594,000
↓ $5K (0.8%)
●
House -
For Sale
18306 Fern Trail Court
Houston, TX 77084
4 Beds
4 Baths,
1
Half Bath
3284 Sqft
$3,723
Estimated Monthly
$91
HOA / Fees
2.82%
Cap Rate
About This Property
Located in a gated community, on an oversize culdesac lot.
Oasis backyard w/ sparking pool, waterfall feature and hot
tub. Screened in patio and pavered backyard. Great for
entertaining. As you enter the home you are greeted with both
formals. Living room with high ceilings, lots of natural light, and
updated stone fireplace. Kitchen w/ granite counter tops,
tile backsplash, stainless steel appliances, double oven, built in
microwave, vent hood, cooktop and plenty of storage. Gameroom w/
high ceilings. 2 primary bedrooms. Primary down w/ bay window and 2
custom walk-in closets. Primary bath w/ dual sink and vanity.
Upstairs with 3 bedrooms and 2 full baths. One bedroom has an
ensuite bath that can be used as a second primary. Garage w/
epoxy flooring and additional storage. Refrigerator, washer, dryer,
and most patio furniture stay. Home features double wide &
circular driveway, lawn sprinklers & double pane windows
throughout. Subdivision attached to Cullen Park & access to trails
Unit Size
3,284Ft²
Days on Market
45 days
Land Size
0.28 acres
Price per sqft
$181
Property Type
House
Property Taxes
$715
HOA Dues
$91
Year Built
1996
Listed By
Last updated: 26 days ago (HAR #38850661)
Price History
| Date / Event | Date | Event | Price |
|---|---|---|---|
| Apr 4, 2024 | Price Decreased |
$594,000
↓ $5K
(0.8%)
|
|
| Price Decreased | |||
| Mar 15, 2024 | Listed by Dreams Come True Realty | $599,000 | |
| Listed by Dreams Come True Realty | |||
Property Highlights
Air Conditioning
Fireplace
Parking Details
Has Garage
Garage Features: Attached Garage
Garage: 2 Spaces
Interior Details
Bedroom Information
Bedrooms: 4
Bedrooms: 2 Primary Bedrooms, En-Suite Bath, Primary Bed - 1st Floor, Primary Bed - 2nd Floor, Walk-In Closet
Bathroom Information
Full Bathrooms: 3
Half Bathrooms: 1
Master Bathrooms: 0
Interior Information
Interior Features: Crown Molding, Dryer Included, Fire/Smoke Alarm, Formal Entry/Foyer, High Ceiling, Refrigerator Included, Washer Included, Window Coverings
Laundry Features: Electric Dryer Connections, Washer Connections
Kitchen Features: Breakfast Bar, Kitchen open to Family Room, Pantry
Flooring: Laminate, Tile
Fireplaces: 1
Fireplace Features: Gas Connections
Living Area SqFt: 3284
Exterior Details
Property Information
Ownership Type: Full Ownership
Year Built: 1996
Year Built Source: Appraisal District
Construction Information
Home Type: Single-Family
Architectural Style: Traditional
Construction materials: Brick, Cement Board
Foundation: Slab
Roof: Composition
Building Information
Exterior Features: Back Green Space, Back Yard, Back Yard Fenced, Covered Patio/Deck, Patio/Deck, Screened Porch, Side Yard, Sprinkler System
Lot Information
Lot size: 0.2822
Financial Details
Total Taxes: $8,575
Tax Year: 2023
Tax Rate: 2.2445
Parcel Number: 118-625-001-0037
Compensation Disclaimer: The Compensation offer is made only to participants of the MLS where the listing is filed
Compensation to Buyers Agent: 3%
Utilities Details
Utilities District: 1
Heating Type: Central Gas
Cooling Type: Central Electric
Sewer Septic: Water District
Location Details
Location: I-10 to Barker Cypress, North on Barker Cypress, right on Groeschke, follow Groeschke through gate, right on Autumn Park, right on Fern Trail Ct
Subdivision: Estates At Cullen Park & Prcl
Access: Automatic Gate
HOA Details
HOA Fee: $1,095
HOA Fee Includes: Limited Access Gates
HOA Fee Pay Schedule: Annually
Building Info
Overview
Building
Neighborhood
Geography
Comparables
Unit
Status
Status
Type
Beds
Baths
ft²
Price/ft²
Price/ft²
Asking Price
Listed On
Listed On
Closing Price
Sold On
Sold On
HOA + Taxes
Sold
House
5
Beds
4
Baths
3,126 ft²
$522,800
Feb 9, 2024
$470,000 - $574,000
Feb 9, 2024
$870/mo
About Estates at Cullen Park
Similar Homes for Sale
Nearby Rentals

$2,500 /mo
- 4 Beds
- 2 Baths
- 2,371 ft²

$2,395 /mo
- 4 Beds
- 2 Baths
- 3,075 ft²














































